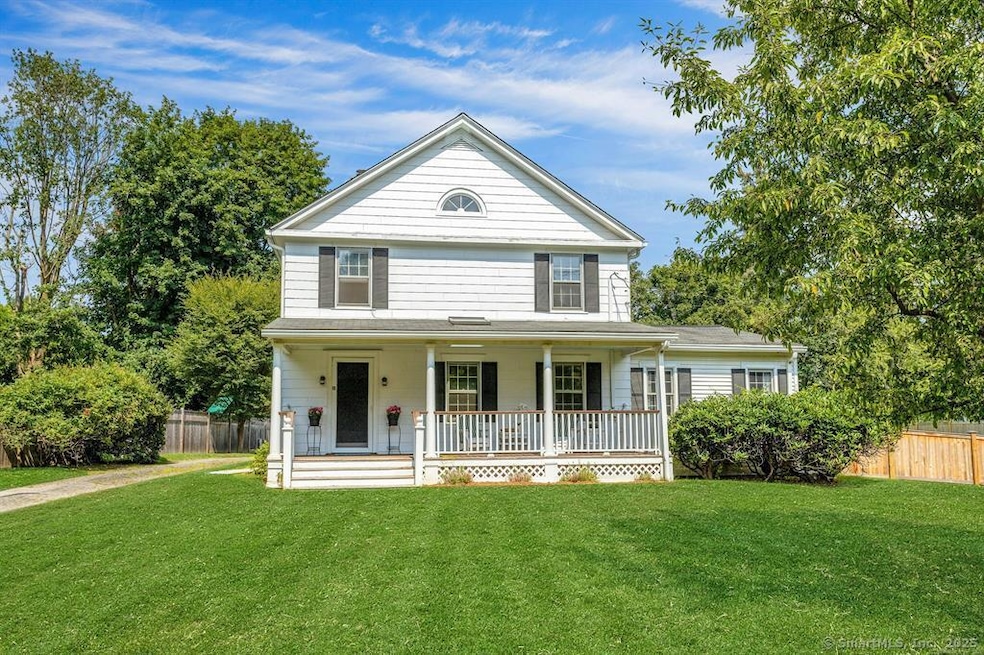15 W Parish Rd Westport, CT 06880
Greens Farms NeighborhoodHighlights
- Colonial Architecture
- Deck
- 1 Fireplace
- Green's Farms School Rated A+
- Attic
- 3-minute walk to North Water Street Park
About This Home
1926 Farmhouse in a prime location of Westport close to town. Enjoy your coffee on the charming front porch or on your back deck overlooking a wonderful large fenced in backyard. This home offers a formal living room with fireplace or a sunlit family room overlooking the backyard for relaxing. 4 bedrooms and 2 full baths House is quaint and original exception being the addition which is the family room. Rental can be unfurnished or furnished (for an additional) Flexible on dates. Available Immediate through October 2026 but can discuss dates.
Listing Agent
Coldwell Banker Realty Brokerage Phone: (203) 858-8405 License #RES.0800602 Listed on: 10/03/2025

Home Details
Home Type
- Single Family
Est. Annual Taxes
- $9,077
Year Built
- Built in 1926
Home Design
- Colonial Architecture
- Asbestos Siding
Interior Spaces
- 1,930 Sq Ft Home
- 1 Fireplace
- Concrete Flooring
- Pull Down Stairs to Attic
Kitchen
- Oven or Range
- Microwave
- Dishwasher
Bedrooms and Bathrooms
- 4 Bedrooms
Laundry
- Laundry on lower level
- Dryer
- Washer
Unfinished Basement
- Basement Fills Entire Space Under The House
- Interior Basement Entry
- Sump Pump
Parking
- 8 Parking Spaces
- Parking Deck
- Driveway
Outdoor Features
- Deck
- Rain Gutters
- Wrap Around Porch
Schools
- Greens Farms Elementary School
- Bedford Middle School
- Staples High School
Utilities
- Window Unit Cooling System
- Heating System Uses Steam
- Heating System Uses Natural Gas
- Cable TV Available
Additional Features
- 0.4 Acre Lot
- Property is near a golf course
Community Details
- Pets Allowed with Restrictions
Listing and Financial Details
- Assessor Parcel Number 415038
Map
Source: SmartMLS
MLS Number: 24130661
APN: WPOR-000009F-000000-000011
- 20 Morningside Dr S
- 22 Morningside Dr S
- 785 Post Rd E Unit 301
- 785 Post Rd E Unit 303
- 785 Post Rd E Unit 302
- 785 Post Rd E Unit 201
- 785 Post Rd E Unit 304
- 785 Post Rd E Unit 102
- 785 Post Rd E Unit 104
- 785 Post Rd E Unit 204
- 7 Morningside Ln
- 4 Burr Farms Rd
- 25 Ellery Ln
- 9 Burr Farms Rd
- 14 Burr School Rd
- 68 Center St
- 32 Webb Rd
- 10 Tierney Ln
- 24 Edgemarth Hill Rd
- 26 Crescent Park Rd
- 31 Hillandale Rd
- 793 Post Rd E
- 44 Roseville Rd
- 1177 Post Rd E
- 59 Crescent Rd
- 6 Summer Hill Rd
- 504 Harvest Commons Unit 504
- 9 Crescent Park Rd
- 135 Regents Park
- 2 Valley Rd
- 41 Burr Farms Rd
- 1480 Post Rd E
- 10 Peaceful Ln
- 4 Whitney St
- 3 George St
- 112 Hillspoint Rd
- 301 Post Rd E Unit 8
- 301 Post Rd E Unit 18
- 18 Hales Rd
- 355 Greens Farms Rd






