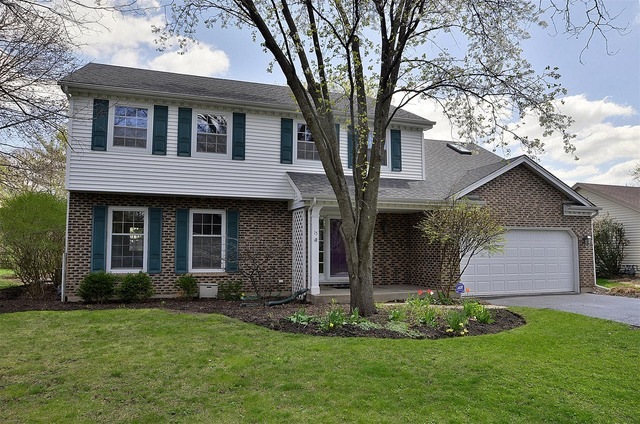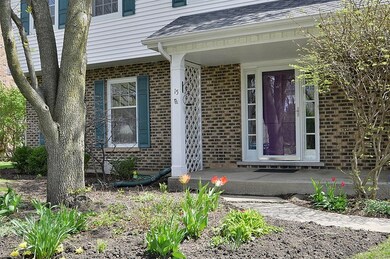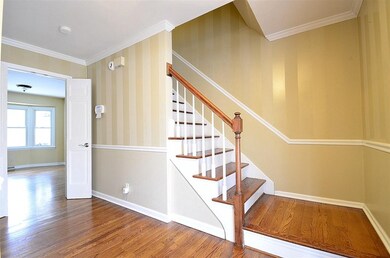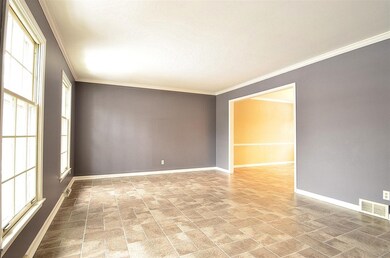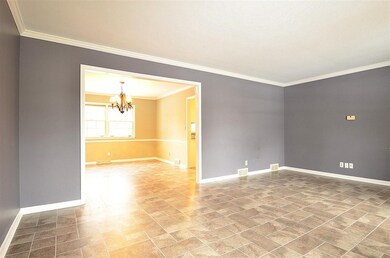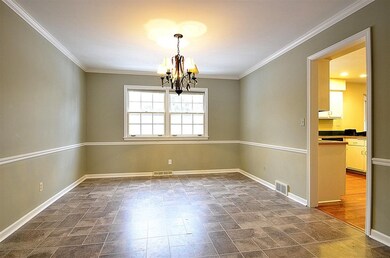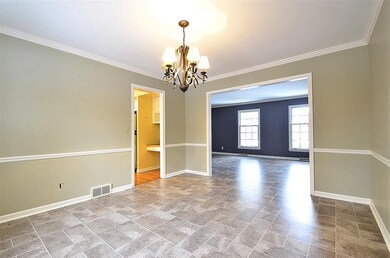
15 Wakefield Ln Geneva, IL 60134
Northwest Central Geneva NeighborhoodHighlights
- Colonial Architecture
- Landscaped Professionally
- Vaulted Ceiling
- Williamsburg Elementary School Rated A-
- Recreation Room
- Wood Flooring
About This Home
As of July 20154BR/2.5BA Pepper Valley Colonial, covered porch entry, hdwd floors, family room w/fpl, bay windows, vaulted ceilings, skylights, stainless steel appliances, 2nd floor laundry, formal dining room, large living room, finished basement, great yard for kids, established family-friendly neighborhood w/clubhouse & pool, outstanding Geneva schools. Walk to park, close to Geneva Commons, Delnor & Metra.
Last Agent to Sell the Property
One Source Realty License #471007391 Listed on: 01/23/2015
Last Buyer's Agent
@properties Christie's International Real Estate License #475153700

Home Details
Home Type
- Single Family
Est. Annual Taxes
- $9,831
Year Built
- 1976
HOA Fees
- $20 per month
Parking
- Attached Garage
- Garage Transmitter
- Garage Door Opener
- Driveway
- Parking Included in Price
- Garage Is Owned
Home Design
- Colonial Architecture
- Brick Exterior Construction
- Slab Foundation
- Asphalt Shingled Roof
- Vinyl Siding
Interior Spaces
- Vaulted Ceiling
- Skylights
- Wood Burning Fireplace
- Fireplace With Gas Starter
- Home Office
- Recreation Room
- Storm Screens
- Laundry on upper level
Kitchen
- Breakfast Bar
- Oven or Range
- Microwave
- Dishwasher
- Stainless Steel Appliances
- Disposal
Flooring
- Wood
- Laminate
Bedrooms and Bathrooms
- Primary Bathroom is a Full Bathroom
- Dual Sinks
- Whirlpool Bathtub
- Separate Shower
Finished Basement
- Partial Basement
- Crawl Space
Utilities
- Forced Air Heating and Cooling System
- Heating System Uses Gas
Additional Features
- Brick Porch or Patio
- Landscaped Professionally
Listing and Financial Details
- Homeowner Tax Exemptions
Ownership History
Purchase Details
Home Financials for this Owner
Home Financials are based on the most recent Mortgage that was taken out on this home.Purchase Details
Home Financials for this Owner
Home Financials are based on the most recent Mortgage that was taken out on this home.Purchase Details
Home Financials for this Owner
Home Financials are based on the most recent Mortgage that was taken out on this home.Purchase Details
Similar Homes in the area
Home Values in the Area
Average Home Value in this Area
Purchase History
| Date | Type | Sale Price | Title Company |
|---|---|---|---|
| Warranty Deed | $298,000 | First American Title | |
| Warranty Deed | $301,500 | Baird & Warner Title Service | |
| Interfamily Deed Transfer | -- | Chicago Title Insurance Co | |
| Warranty Deed | $302,500 | Chicago Title Insurance Co |
Mortgage History
| Date | Status | Loan Amount | Loan Type |
|---|---|---|---|
| Open | $254,000 | New Conventional | |
| Closed | $266,800 | New Conventional | |
| Closed | $268,200 | New Conventional | |
| Previous Owner | $241,200 | New Conventional | |
| Previous Owner | $260,000 | Unknown | |
| Previous Owner | $258,000 | Unknown | |
| Previous Owner | $257,000 | New Conventional | |
| Previous Owner | $25,000 | Credit Line Revolving | |
| Previous Owner | $25,000 | Credit Line Revolving | |
| Previous Owner | $121,800 | Unknown | |
| Previous Owner | $124,600 | Unknown | |
| Previous Owner | $55,500 | Unknown | |
| Previous Owner | $31,015 | Unknown |
Property History
| Date | Event | Price | Change | Sq Ft Price |
|---|---|---|---|---|
| 07/16/2015 07/16/15 | Sold | $298,000 | -3.8% | $127 / Sq Ft |
| 05/18/2015 05/18/15 | Pending | -- | -- | -- |
| 01/23/2015 01/23/15 | For Sale | $309,900 | +2.8% | $133 / Sq Ft |
| 09/06/2013 09/06/13 | Sold | $301,500 | -4.3% | $129 / Sq Ft |
| 06/30/2013 06/30/13 | Pending | -- | -- | -- |
| 06/28/2013 06/28/13 | For Sale | $315,000 | +4.5% | $135 / Sq Ft |
| 06/13/2013 06/13/13 | Off Market | $301,500 | -- | -- |
| 06/07/2013 06/07/13 | Pending | -- | -- | -- |
| 06/04/2013 06/04/13 | Price Changed | $315,000 | -3.1% | $135 / Sq Ft |
| 05/23/2013 05/23/13 | For Sale | $325,000 | -- | $139 / Sq Ft |
Tax History Compared to Growth
Tax History
| Year | Tax Paid | Tax Assessment Tax Assessment Total Assessment is a certain percentage of the fair market value that is determined by local assessors to be the total taxable value of land and additions on the property. | Land | Improvement |
|---|---|---|---|---|
| 2024 | $9,831 | $137,195 | $37,835 | $99,360 |
| 2023 | $9,576 | $124,722 | $34,395 | $90,327 |
| 2022 | $9,175 | $115,891 | $31,960 | $83,931 |
| 2021 | $8,905 | $111,584 | $30,772 | $80,812 |
| 2020 | $8,802 | $109,881 | $30,302 | $79,579 |
| 2019 | $8,778 | $107,800 | $29,728 | $78,072 |
| 2018 | $8,524 | $104,993 | $29,728 | $75,265 |
| 2017 | $8,426 | $102,193 | $28,935 | $73,258 |
| 2016 | $8,467 | $100,812 | $28,544 | $72,268 |
| 2015 | -- | $102,492 | $27,138 | $75,354 |
| 2014 | -- | $99,228 | $27,138 | $72,090 |
| 2013 | -- | $99,228 | $27,138 | $72,090 |
Agents Affiliated with this Home
-

Seller's Agent in 2015
Matt Kombrink
One Source Realty
(630) 803-8444
28 in this area
946 Total Sales
-

Buyer's Agent in 2015
Kathleen Ahern
@ Properties
(630) 421-9751
22 Total Sales
-

Seller's Agent in 2013
Katie Hemming
Berkshire Hathaway HomeServices Starck Real Estate
(630) 212-6165
26 in this area
192 Total Sales
-

Buyer's Agent in 2013
Chris French
Coldwell Banker Real Estate Group
(630) 605-0775
93 Total Sales
Map
Source: Midwest Real Estate Data (MRED)
MLS Number: MRD08823148
APN: 12-04-301-011
- 2014 Normandy Ln
- 346 Colonial Cir
- 520 George Ct
- 2692 Stone Cir Unit 101
- 2507 Lorraine Cir
- 2747 Stone Cir
- 2749 Stone Cir
- 2751 Stone Cir
- 2753 Stone Cir
- 2769 Stone Cir
- 2771 Stone Cir
- 2767 Stone Cir
- 2510 Lorraine Cir
- 1701 Radnor Ct
- 303 West St
- 1736 Kaneville Rd
- 130 Syril Dr
- 1634 Scott Blvd
- 2633 Camden St
- 125 Maple Ct
