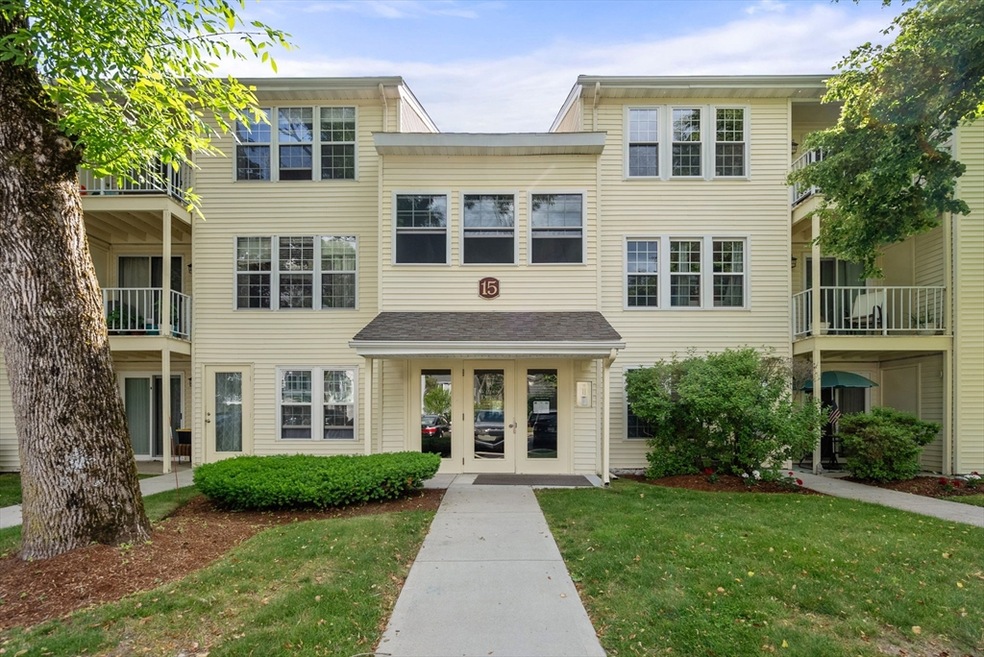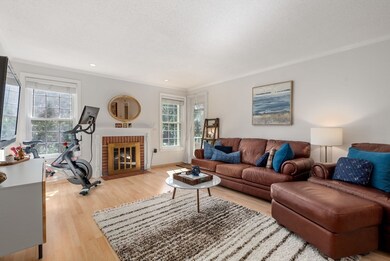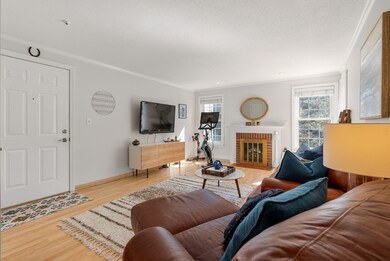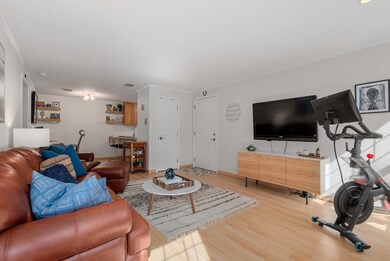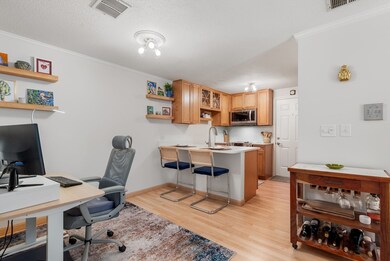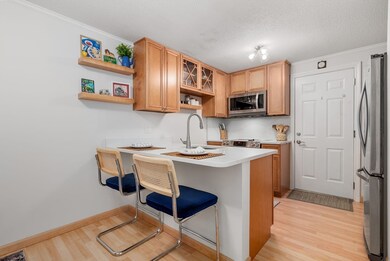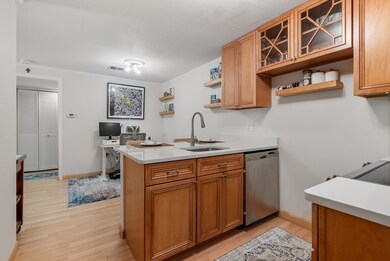
15 Walden Dr Unit 16 Natick, MA 01760
Highlights
- Medical Services
- Deck
- 1 Fireplace
- Natick High School Rated A
- Property is near public transit
- Community Pool
About This Home
As of July 2024You don't want to miss this bright and beautifully updated condo in the highly sought after Deerfield Forest! This unit is well appointed in the back of the complex, with a deck overlooking the tennis courts and pool. Enter to find an inviting and open concept space modern. There is an electric fireplace in the living room with a glass door opening to your own private deck. The updated kitchen has gorgeous quartz countertops, stainless steel appliances, and plenty of cabinetry. The spacious bedroom has a slider onto the deck and a massive closet. There is a bright full bath and laundry conveniently in unit. Updates include hot water tank (2019), new electrical panel (2019). This complex is a commuter's dream with immediate proximity to the West Natick commuter rail and minutes to major routes including the Mass Pike, Rt-9, and Rt-30. Enjoy the Natick Mall, stores, restaurants, all that Natick has to offer! Offers, if any, due by Monday 6/17 at noon.
Last Agent to Sell the Property
Stephanie Lachapelle
Compass Listed on: 06/14/2024

Property Details
Home Type
- Condominium
Est. Annual Taxes
- $3,151
Year Built
- Built in 1983
Interior Spaces
- 683 Sq Ft Home
- 1-Story Property
- 1 Fireplace
- Electric Dryer Hookup
Kitchen
- Range
- Dishwasher
Bedrooms and Bathrooms
- 1 Bedroom
- 1 Full Bathroom
Parking
- 1 Car Parking Space
- Common or Shared Parking
- Off-Street Parking
Location
- Property is near public transit
- Property is near schools
Utilities
- Central Air
- 2 Heating Zones
- Heating Available
Additional Features
- Deck
- Near Conservation Area
Listing and Financial Details
- Assessor Parcel Number 673338
Community Details
Overview
- Association fees include water, sewer, insurance, maintenance structure, road maintenance, ground maintenance, snow removal, trash
- 334 Units
- Low-Rise Condominium
Amenities
- Medical Services
- Shops
- Coin Laundry
Recreation
- Tennis Courts
- Community Pool
- Park
- Jogging Path
- Bike Trail
Ownership History
Purchase Details
Home Financials for this Owner
Home Financials are based on the most recent Mortgage that was taken out on this home.Purchase Details
Home Financials for this Owner
Home Financials are based on the most recent Mortgage that was taken out on this home.Purchase Details
Home Financials for this Owner
Home Financials are based on the most recent Mortgage that was taken out on this home.Purchase Details
Home Financials for this Owner
Home Financials are based on the most recent Mortgage that was taken out on this home.Purchase Details
Home Financials for this Owner
Home Financials are based on the most recent Mortgage that was taken out on this home.Similar Homes in Natick, MA
Home Values in the Area
Average Home Value in this Area
Purchase History
| Date | Type | Sale Price | Title Company |
|---|---|---|---|
| Condominium Deed | $375,000 | None Available | |
| Condominium Deed | $375,000 | None Available | |
| Condominium Deed | $255,000 | -- | |
| Condominium Deed | $255,000 | -- | |
| Not Resolvable | $168,000 | -- | |
| Deed | $191,500 | -- | |
| Deed | $191,500 | -- | |
| Deed | $54,000 | -- |
Mortgage History
| Date | Status | Loan Amount | Loan Type |
|---|---|---|---|
| Previous Owner | $206,500 | Stand Alone Refi Refinance Of Original Loan | |
| Previous Owner | $205,000 | New Conventional | |
| Previous Owner | $181,925 | Purchase Money Mortgage | |
| Previous Owner | $32,400 | Purchase Money Mortgage |
Property History
| Date | Event | Price | Change | Sq Ft Price |
|---|---|---|---|---|
| 07/19/2024 07/19/24 | Sold | $375,000 | +7.2% | $549 / Sq Ft |
| 06/17/2024 06/17/24 | Pending | -- | -- | -- |
| 06/14/2024 06/14/24 | For Sale | $349,900 | +37.2% | $512 / Sq Ft |
| 04/12/2019 04/12/19 | Sold | $255,000 | +8.5% | $373 / Sq Ft |
| 03/06/2019 03/06/19 | Pending | -- | -- | -- |
| 02/27/2019 02/27/19 | For Sale | $235,000 | +39.9% | $344 / Sq Ft |
| 11/09/2015 11/09/15 | Sold | $168,000 | 0.0% | $246 / Sq Ft |
| 07/17/2015 07/17/15 | Off Market | $168,000 | -- | -- |
| 07/17/2015 07/17/15 | Pending | -- | -- | -- |
| 07/10/2015 07/10/15 | Price Changed | $174,900 | -2.8% | $256 / Sq Ft |
| 06/25/2015 06/25/15 | For Sale | $179,900 | -- | $263 / Sq Ft |
Tax History Compared to Growth
Tax History
| Year | Tax Paid | Tax Assessment Tax Assessment Total Assessment is a certain percentage of the fair market value that is determined by local assessors to be the total taxable value of land and additions on the property. | Land | Improvement |
|---|---|---|---|---|
| 2025 | $3,549 | $296,700 | $0 | $296,700 |
| 2024 | $3,151 | $257,000 | $0 | $257,000 |
| 2023 | $3,096 | $244,900 | $0 | $244,900 |
| 2022 | $3,111 | $233,200 | $0 | $233,200 |
| 2021 | $3,047 | $223,900 | $0 | $223,900 |
| 2020 | $2,977 | $218,700 | $0 | $218,700 |
| 2019 | $2,650 | $208,500 | $0 | $208,500 |
| 2018 | $2,496 | $191,300 | $0 | $191,300 |
| 2017 | $2,253 | $167,000 | $0 | $167,000 |
| 2016 | $2,141 | $157,800 | $0 | $157,800 |
| 2015 | $2,119 | $153,300 | $0 | $153,300 |
Agents Affiliated with this Home
-

Seller's Agent in 2024
Stephanie Lachapelle
Compass
(203) 788-4287
7 in this area
188 Total Sales
-
Yu Liu

Buyer's Agent in 2024
Yu Liu
StartPoint Realty
(508) 393-2863
1 in this area
76 Total Sales
-
Erin Birmingham Anadu

Seller's Agent in 2019
Erin Birmingham Anadu
Brum & Company LLC
(617) 953-0191
23 Total Sales
-
Warren Reynolds

Seller's Agent in 2015
Warren Reynolds
Berkshire Hathaway HomeServices Commonwealth Real Estate
(508) 561-6259
72 Total Sales
-
Marc Leblanc

Buyer's Agent in 2015
Marc Leblanc
Marc LeBlanc Realty
(508) 479-1443
40 in this area
43 Total Sales
Map
Source: MLS Property Information Network (MLS PIN)
MLS Number: 73252355
APN: NATI-000048-000000-000015-000000-WD16
- 2 Post Oak Ln Unit 2
- 2 Post Oak Ln Unit 7
- 30 Silver Hill Ln Unit 3
- 14 Village Way Unit 23
- 4 Sylvia Ave
- 9 Home Ave
- 19 Village Hill Ln Unit 3
- 12 Speen St
- 15 Village Rock Ln Unit 6
- 23 Speen St
- 12 Carlson Cir
- 101 Speen St
- 306 W Central St Unit 306
- 24 Edwards Rd
- 8 Draper St
- 18 Lodge Rd
- 154 Mill St
- 11 Longview St
- 9 Weld St Unit 28
- 7 Weld St Unit 50
