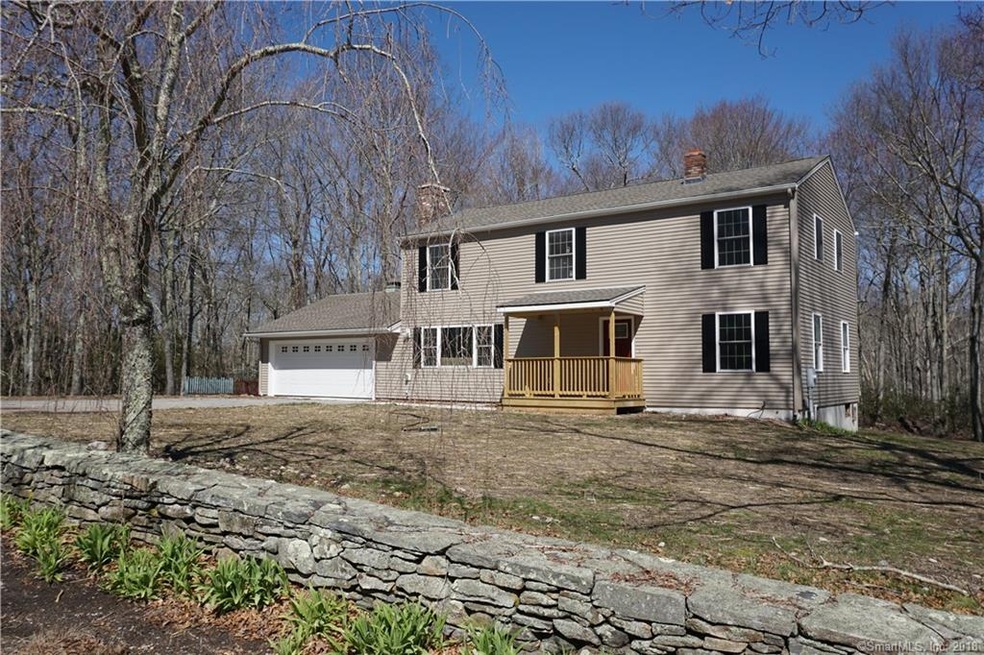
15 Walnut Hill Rd East Lyme, CT 06333
Highlights
- 1.16 Acre Lot
- Open Floorplan
- ENERGY STAR Certified Homes
- East Lyme Middle School Rated A-
- Cape Cod Architecture
- Covered Deck
About This Home
As of December 2023The craftsmanship is evident upon entering this beautifully renovated 3 bedroom 2.5 bath gem. You will immediately fall in love with the open floor plan, perfect for hosting any event. The living areas seamlessly flow from one room to the next showcasing the spacious eat in granite counter top kitchen, large stone fire place, living and dining room. Additionally, enjoy all the conveniences of a first floor laundry area and an attached spacious 2 car garage. With new additions including; hardwood floors throughout, roof, energy star rated windows, stainless steel appliances, and oil heating system this house is move in ready.
Home Details
Home Type
- Single Family
Est. Annual Taxes
- $4,740
Year Built
- Built in 1968
Lot Details
- 1.16 Acre Lot
- Stone Wall
- Level Lot
- Partially Wooded Lot
- Property is zoned R40
Home Design
- Cape Cod Architecture
- Colonial Architecture
- Concrete Foundation
- Frame Construction
- Asphalt Shingled Roof
- Vinyl Siding
Interior Spaces
- 2,016 Sq Ft Home
- Open Floorplan
- 1 Fireplace
- Concrete Flooring
- Basement Fills Entire Space Under The House
- Pull Down Stairs to Attic
- Laundry on main level
Kitchen
- Oven or Range
- Range Hood
- Microwave
- Dishwasher
- Smart Appliances
Bedrooms and Bathrooms
- 3 Bedrooms
Home Security
- Smart Lights or Controls
- Smart Thermostat
Parking
- 2 Car Attached Garage
- Parking Deck
- Automatic Garage Door Opener
- Private Driveway
Accessible Home Design
- Modified Wall Outlets
Eco-Friendly Details
- Energy-Efficient Lighting
- ENERGY STAR Certified Homes
Outdoor Features
- Covered Deck
- Exterior Lighting
- Rain Gutters
- Porch
Schools
- Flanders Elementary School
- East Lyme High School
Utilities
- Radiator
- Heating System Uses Oil
- Private Company Owned Well
- Oil Water Heater
- Fuel Tank Located in Basement
- Cable TV Available
Community Details
Overview
- No Home Owners Association
Recreation
- Park
Ownership History
Purchase Details
Home Financials for this Owner
Home Financials are based on the most recent Mortgage that was taken out on this home.Purchase Details
Purchase Details
Home Financials for this Owner
Home Financials are based on the most recent Mortgage that was taken out on this home.Purchase Details
Map
Similar Homes in the area
Home Values in the Area
Average Home Value in this Area
Purchase History
| Date | Type | Sale Price | Title Company |
|---|---|---|---|
| Warranty Deed | $515,000 | None Available | |
| Warranty Deed | $161,500 | -- | |
| Warranty Deed | $366,680 | -- | |
| Warranty Deed | $300,000 | -- |
Mortgage History
| Date | Status | Loan Amount | Loan Type |
|---|---|---|---|
| Previous Owner | $330,012 | Purchase Money Mortgage | |
| Previous Owner | $100,000 | No Value Available |
Property History
| Date | Event | Price | Change | Sq Ft Price |
|---|---|---|---|---|
| 12/13/2023 12/13/23 | Sold | $515,000 | +5.1% | $246 / Sq Ft |
| 11/20/2023 11/20/23 | Pending | -- | -- | -- |
| 11/18/2023 11/18/23 | For Sale | $489,900 | +54.5% | $234 / Sq Ft |
| 10/29/2018 10/29/18 | Sold | $316,999 | -0.9% | $157 / Sq Ft |
| 10/09/2018 10/09/18 | Pending | -- | -- | -- |
| 09/25/2018 09/25/18 | Price Changed | $319,999 | -7.2% | $159 / Sq Ft |
| 09/25/2018 09/25/18 | For Sale | $344,999 | +8.8% | $171 / Sq Ft |
| 09/24/2018 09/24/18 | Off Market | $316,999 | -- | -- |
| 09/24/2018 09/24/18 | Price Changed | $344,999 | -0.3% | $171 / Sq Ft |
| 09/04/2018 09/04/18 | Price Changed | $345,999 | -3.9% | $172 / Sq Ft |
| 06/29/2018 06/29/18 | Price Changed | $359,999 | -3.9% | $179 / Sq Ft |
| 04/24/2018 04/24/18 | For Sale | $374,500 | -- | $186 / Sq Ft |
Tax History
| Year | Tax Paid | Tax Assessment Tax Assessment Total Assessment is a certain percentage of the fair market value that is determined by local assessors to be the total taxable value of land and additions on the property. | Land | Improvement |
|---|---|---|---|---|
| 2024 | $7,706 | $292,460 | $87,080 | $205,380 |
| 2023 | $7,276 | $292,460 | $87,080 | $205,380 |
| 2022 | $6,972 | $292,460 | $87,080 | $205,380 |
| 2021 | $6,837 | $239,820 | $81,900 | $157,920 |
| 2020 | $6,823 | $240,590 | $81,900 | $158,690 |
| 2019 | $6,618 | $234,780 | $81,900 | $152,880 |
| 2018 | $4,740 | $173,320 | $81,900 | $91,420 |
| 2017 | $5,387 | $205,940 | $81,900 | $124,040 |
| 2016 | $5,093 | $200,830 | $71,680 | $129,150 |
| 2015 | $4,963 | $200,830 | $71,680 | $129,150 |
| 2014 | $4,826 | $200,830 | $71,680 | $129,150 |
Source: SmartMLS
MLS Number: 170075762
APN: ELYM-004800-000070
- 8 Cranberry Ln
- 57 Walnut Hill Rd
- 8 King James Dr
- 72 Mostowy Rd
- 2 Darrows Ridge
- 29 Rocco Dr
- 15 Rocco Dr
- 9 Farm Meadow Rd
- 7 Farm Meadow Rd
- 5 Farm Meadow Rd
- 1 Farm Meadow Rd
- 2 Farm Meadow Rd
- 3 Farm Meadow Rd
- 32 Village Dr
- 57 Quailcrest Rd
- 1 Hathaway Rd
- 886 Chesterfield Rd
- 106 Chesterfield Rd
- 0 Cedarbrook Ln Unit 24063212
- 36 Upper Pattagansett Rd
