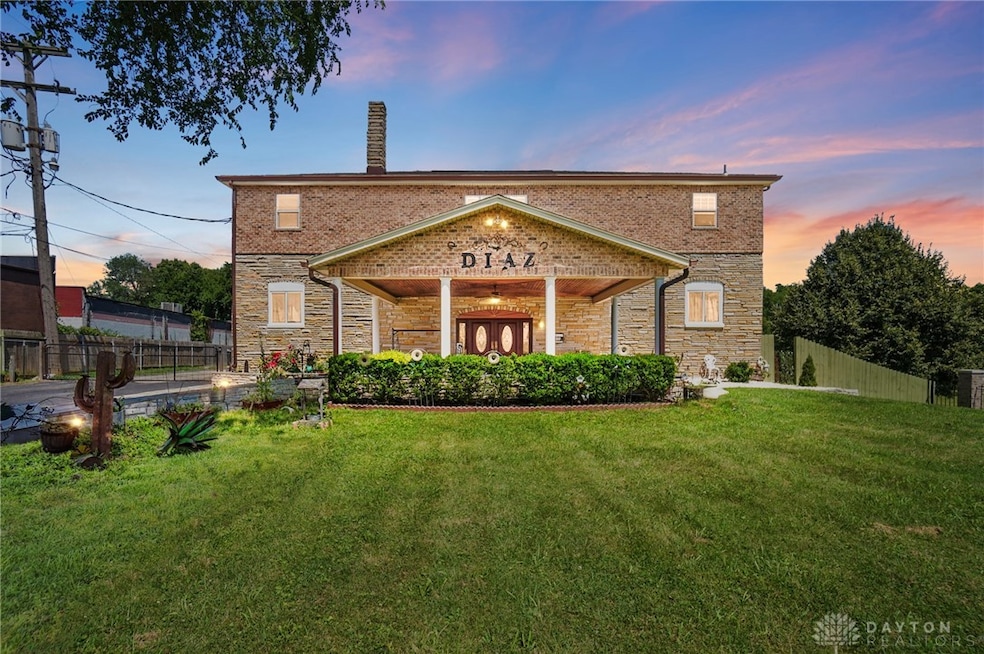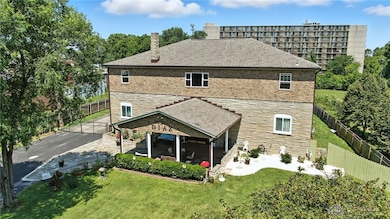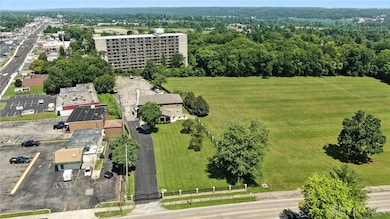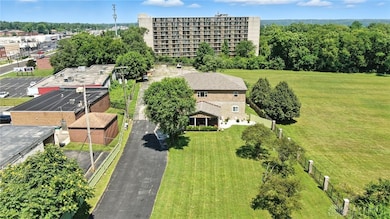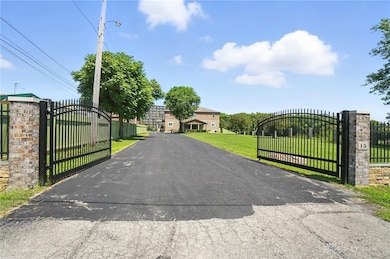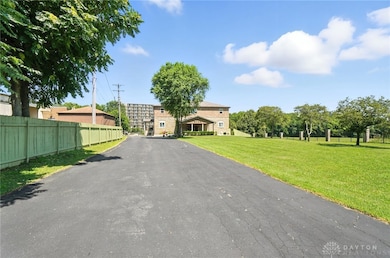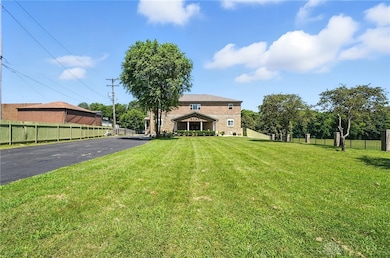15 Wampler Ave Dayton, OH 45405
Fort McKinley NeighborhoodEstimated payment $4,790/month
Highlights
- 1.45 Acre Lot
- No HOA
- Wet Bar
- Granite Countertops
- 4 Car Attached Garage
- Bar
About This Home
Luxury, Space, and Versatility on 1.4 Acres Near Downtown Dayton! Step into nearly 6,700 sq ft of stunning, fully renovated living space in one of Harrison Township’s most distinctive properties. This 6-bedroom, 3-bath custom home has been thoughtfully redesigned from top to bottom with upscale finishes and flexible living options ideal for multigenerational living, a luxury home office setup, or operating a business from home. The main level boasts three oversized bedrooms, a beautifully appointed full bath, and a chef-worthy kitchen featuring high-end cabinetry, premium fixtures, and designer touches. The lower level offers a warm and inviting rec room with full bar and wood-burning stove, plus generous storage and walk-out access to four garages perfect for hobbyists, contractors, or car enthusiasts. Upstairs, discover a massive family room, three additional bedrooms, and a Florida room that leads to a private rooftop terrace with stair access to the main level, an ideal retreat for entertaining or relaxing. Luxury upgrades include but not limited to: slate, stone, porcelain and tile finishes, new windows, flooring, fixtures, and lighting. All-new siding, painted brick, covered front porch, new block windows, doors and updated electrical panels. Main-level laundry, flexible bonus rooms, and a fully fenced, gated property for privacy and security. This estate offers the perfect blend of elegance, function, and opportunity just minutes from downtown Dayton. Rarely does a property with this level of space, quality, and versatility come to market. A truly exceptional find!
Listing Agent
eXp Realty Brokerage Phone: (937) 949-4888 License #2016005669 Listed on: 07/24/2025

Home Details
Home Type
- Single Family
Year Built
- 1960
Lot Details
- 1.45 Acre Lot
- Lot Dimensions are 561.50x144.86
- Fenced
Parking
- 4 Car Attached Garage
- Parking Storage or Cabinetry
Home Design
- Brick Exterior Construction
Interior Spaces
- 6,696 Sq Ft Home
- 2-Story Property
- Wet Bar
- Bar
- Ceiling Fan
- Wood Burning Fireplace
- Laundry Room
Kitchen
- Range
- Microwave
- Kitchen Island
- Granite Countertops
Bedrooms and Bathrooms
- 6 Bedrooms
- Walk-In Closet
- Bathroom on Main Level
- 3 Full Bathrooms
Finished Basement
- Walk-Out Basement
- Basement Fills Entire Space Under The House
Utilities
- Window Unit Cooling System
- Central Air
- Heating Available
Community Details
- No Home Owners Association
Listing and Financial Details
- Assessor Parcel Number E20-01106-0175
Map
Home Values in the Area
Average Home Value in this Area
Tax History
| Year | Tax Paid | Tax Assessment Tax Assessment Total Assessment is a certain percentage of the fair market value that is determined by local assessors to be the total taxable value of land and additions on the property. | Land | Improvement |
|---|---|---|---|---|
| 2025 | $1,451 | $17,740 | $7,750 | $9,990 |
| 2024 | $1,310 | $17,740 | $7,750 | $9,990 |
| 2023 | $1,310 | $17,740 | $7,750 | $9,990 |
| 2022 | $1,751 | $16,890 | $7,380 | $9,510 |
| 2021 | $1,902 | $16,890 | $7,380 | $9,510 |
| 2020 | $1,638 | $15,700 | $7,380 | $8,320 |
| 2019 | $2,306 | $18,120 | $8,760 | $9,360 |
| 2018 | $2,295 | $18,120 | $8,760 | $9,360 |
| 2017 | $2,423 | $18,120 | $8,760 | $9,360 |
| 2016 | $2,223 | $15,590 | $13,180 | $2,410 |
| 2015 | $5,065 | $15,590 | $13,180 | $2,410 |
| 2014 | $5,065 | $48,930 | $13,180 | $35,750 |
| 2012 | -- | $26,880 | $13,180 | $13,700 |
Property History
| Date | Event | Price | List to Sale | Price per Sq Ft |
|---|---|---|---|---|
| 01/03/2026 01/03/26 | Price Changed | $899,000 | -5.4% | $134 / Sq Ft |
| 11/05/2025 11/05/25 | Price Changed | $950,000 | -4.8% | $142 / Sq Ft |
| 09/16/2025 09/16/25 | Price Changed | $998,000 | -16.8% | $149 / Sq Ft |
| 07/24/2025 07/24/25 | For Sale | $1,200,000 | -- | $179 / Sq Ft |
Purchase History
| Date | Type | Sale Price | Title Company |
|---|---|---|---|
| Warranty Deed | $45,000 | Ohio Real Estate Title Inc | |
| Limited Warranty Deed | -- | None Available | |
| Sheriffs Deed | $24,000 | None Available | |
| Legal Action Court Order | $88,000 | Midwest Title Company | |
| Warranty Deed | $187,000 | -- |
Mortgage History
| Date | Status | Loan Amount | Loan Type |
|---|---|---|---|
| Previous Owner | $88,000 | Credit Line Revolving |
Source: Dayton REALTORS®
MLS Number: 939748
APN: E20-01106-0175
- 61 Redder Ave
- 104 Waverly Ave
- 248 Castlewood Ave
- 1 Camden Ave
- 619 Daleview Ave
- 2 Camden Ave
- 4020 Daleview Ave
- 270 & 274 E Nottingham Rd
- 131 W Siebenthaler Ave
- 3855 Addison Ave
- 50 Camden Ave
- 55 E Siebenthaler Ave
- 56 E Siebenthaler Ave
- 340 Castlewood Ave
- 200 E Siebenthaler Ave
- 221 E Siebenthaler Ave
- 34 Allerton Rd
- 4103 Halworth Rd
- 4060 Halworth Rd
- 112 Fer Don Rd
- 4032 N Main St
- 262 E Nottingham Rd Unit 3
- 110 Cromwell Place Unit 2
- 110 Cromwell Place Unit 1
- 4616 Catalpa Dr
- 446 E Siebenthaler Ave Unit C
- 4158 Pompton Ct
- 29 Fernwood Ave
- 4354 Riverside Dr
- 530 Daytona Pkwy
- 108-116 Turner Rd
- 3031 Garvin Rd Unit C
- 2671 N Main St Unit 2
- 2715 Riverside Dr Unit D
- 2616 Newport Ave Unit 3
- 2616 Newport Ave Unit 6
- 2616 Newport Ave Unit 5
- 2616 Newport Ave Unit 1
- 2334 Davue Cir Unit 2
- 3460 Ridge Ave
Ask me questions while you tour the home.
