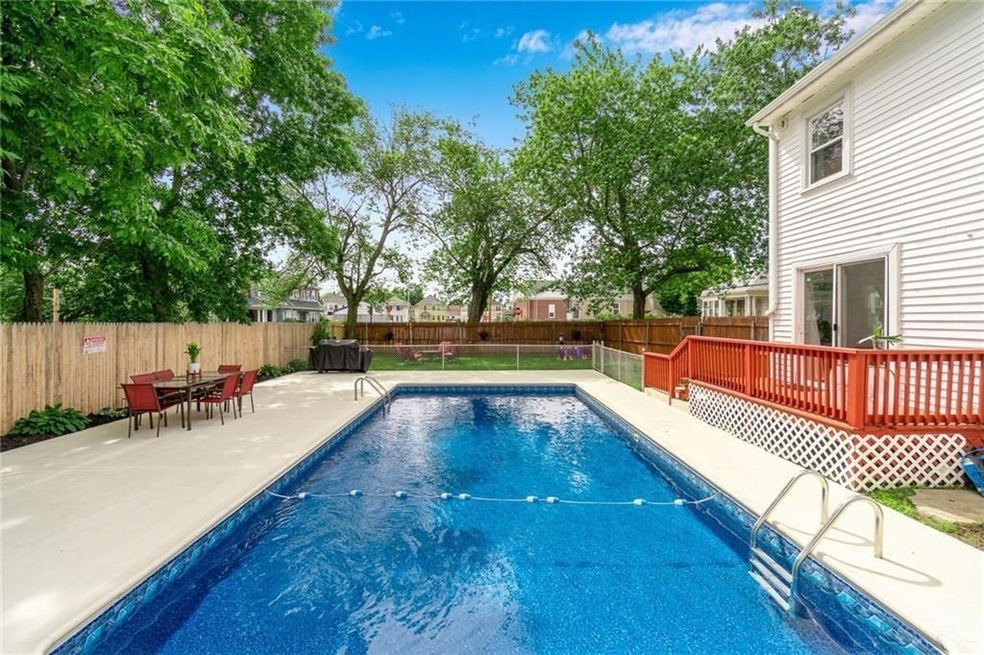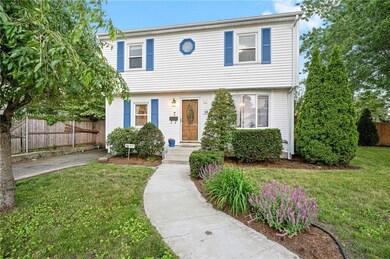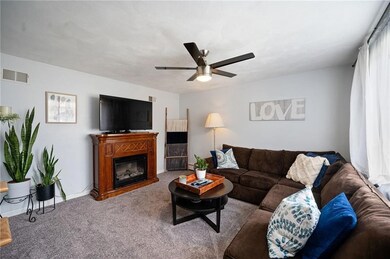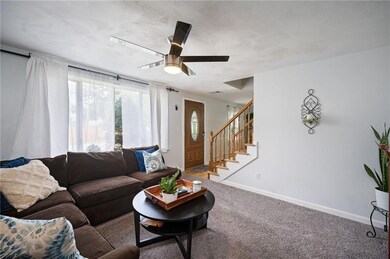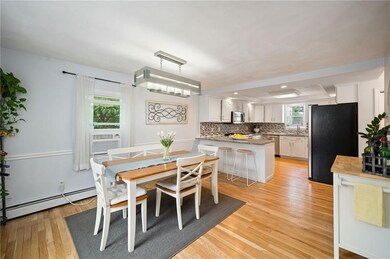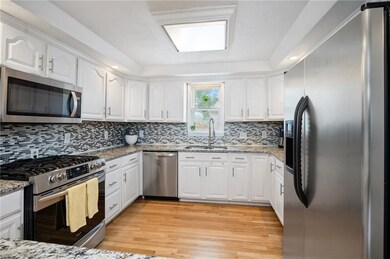
15 Warwick Rd Pawtucket, RI 02861
Darlington NeighborhoodHighlights
- In Ground Pool
- Deck
- Wood Flooring
- Colonial Architecture
- Property is near public transit
- 1 Fireplace
About This Home
As of September 2022PRICED TO SELL! Newer construction Colonial located in the heart of desirable Darlington! The 1st floor offers beautiful hardwood floors, a stunning updated kitchen with peninsula island seating & open dining room space! Great for entertaining! Formal living room offers fireplace perfect for those chilly nights! The additional 1st floor area with sliders to deck & yard & half bath make this a perfect for casual living area, office or den. 2nd floor offers 4 generous sized bedrooms with plenty of closet space & full updated bath. If more space is what you need the basement is fully finished with workout bonus room, media area, kitchenette, & full bath as well as separate laundry/mechanical room. Great potential In-law! The showstopper is when you head outside and plan to wow your guests with this amazing space! Large fully fenced in yard, patio & inground pool! Pool cover, new liner, new pool filter & vacuum included. Steps to Slater Park, Minutes to the Commuter Train, 95, & Downtown
Last Buyer's Agent
Rosanny Bourdierd
Keller Williams Coastal

Home Details
Home Type
- Single Family
Est. Annual Taxes
- $5,337
Year Built
- Built in 1997
Lot Details
- 6,534 Sq Ft Lot
- Fenced
- Corner Lot
Home Design
- Colonial Architecture
- Frame Construction
- Shingle Roof
- Concrete Perimeter Foundation
Interior Spaces
- 2,212 Sq Ft Home
- 1 Fireplace
- Insulated Windows
- Finished Basement
- Basement Fills Entire Space Under The House
Kitchen
- Range
- Microwave
- Dishwasher
Flooring
- Wood
- Carpet
- Tile
Bedrooms and Bathrooms
- 4 Bedrooms
Home Security
- Intercom
- Storm Doors
Parking
- 2 Car Parking Spaces
- Paved Parking
- Open Parking
- Off-Street Parking
Outdoor Features
- In Ground Pool
- Bulkhead
- Deck
- Enclosed Patio or Porch
- Outdoor Storage
Location
- Property is near public transit
- Property is near schools
Utilities
- Central Air
- 1 Cooling Zone
- 3 Heating Zones
- Baseboard Heating
- 200+ Amp Service
- Natural Gas Connected
- Gas Water Heater
Listing and Financial Details
- Assessor Parcel Number 402074
Community Details
Overview
- No Home Owners Association
- Darlington / Slater Park Subdivision
Amenities
- Shops
Recreation
- Park
- Jogging Path
- Bike Trail
Ownership History
Purchase Details
Home Financials for this Owner
Home Financials are based on the most recent Mortgage that was taken out on this home.Purchase Details
Home Financials for this Owner
Home Financials are based on the most recent Mortgage that was taken out on this home.Purchase Details
Home Financials for this Owner
Home Financials are based on the most recent Mortgage that was taken out on this home.Purchase Details
Similar Homes in Pawtucket, RI
Home Values in the Area
Average Home Value in this Area
Purchase History
| Date | Type | Sale Price | Title Company |
|---|---|---|---|
| Warranty Deed | $460,500 | None Available | |
| Warranty Deed | $350,000 | None Available | |
| Warranty Deed | -- | -- | |
| Quit Claim Deed | -- | -- |
Mortgage History
| Date | Status | Loan Amount | Loan Type |
|---|---|---|---|
| Open | $446,685 | Purchase Money Mortgage | |
| Previous Owner | $155,000 | New Conventional | |
| Previous Owner | $170,000 | No Value Available | |
| Previous Owner | $165,000 | No Value Available | |
| Previous Owner | $30,000 | No Value Available |
Property History
| Date | Event | Price | Change | Sq Ft Price |
|---|---|---|---|---|
| 09/07/2022 09/07/22 | Sold | $460,500 | 0.0% | $208 / Sq Ft |
| 09/06/2022 09/06/22 | Sold | $460,500 | +2.6% | $208 / Sq Ft |
| 08/05/2022 08/05/22 | Pending | -- | -- | -- |
| 07/15/2022 07/15/22 | Pending | -- | -- | -- |
| 07/06/2022 07/06/22 | For Sale | $449,000 | 0.0% | $203 / Sq Ft |
| 07/05/2022 07/05/22 | Price Changed | $449,000 | -5.5% | $203 / Sq Ft |
| 06/20/2022 06/20/22 | For Sale | $474,900 | +35.7% | $215 / Sq Ft |
| 08/31/2020 08/31/20 | Sold | $350,000 | +7.7% | $159 / Sq Ft |
| 08/01/2020 08/01/20 | Pending | -- | -- | -- |
| 06/20/2020 06/20/20 | For Sale | $325,000 | +54.8% | $148 / Sq Ft |
| 07/17/2015 07/17/15 | Sold | $210,000 | -6.6% | $142 / Sq Ft |
| 06/17/2015 06/17/15 | Pending | -- | -- | -- |
| 04/12/2015 04/12/15 | For Sale | $224,900 | -- | $152 / Sq Ft |
Tax History Compared to Growth
Tax History
| Year | Tax Paid | Tax Assessment Tax Assessment Total Assessment is a certain percentage of the fair market value that is determined by local assessors to be the total taxable value of land and additions on the property. | Land | Improvement |
|---|---|---|---|---|
| 2024 | $4,968 | $402,600 | $140,400 | $262,200 |
| 2023 | $5,453 | $321,900 | $83,200 | $238,700 |
| 2022 | $5,337 | $321,900 | $83,200 | $238,700 |
| 2021 | $5,337 | $321,900 | $83,200 | $238,700 |
| 2020 | $4,792 | $229,400 | $79,700 | $149,700 |
| 2019 | $4,792 | $229,400 | $79,700 | $149,700 |
| 2018 | $4,618 | $229,400 | $79,700 | $149,700 |
| 2017 | $4,471 | $196,800 | $57,900 | $138,900 |
| 2016 | $4,308 | $196,800 | $57,900 | $138,900 |
| 2015 | $4,308 | $196,800 | $57,900 | $138,900 |
| 2014 | $4,204 | $182,300 | $50,300 | $132,000 |
Agents Affiliated with this Home
-
Lisa Barbary

Seller's Agent in 2022
Lisa Barbary
Coldwell Banker Realty
(401) 533-7747
19 in this area
221 Total Sales
-
R
Buyer's Agent in 2022
Rosanny Bourdierd
Keller Williams Coastal
-
A
Buyer's Agent in 2022
Anibal Bourdierd
RE/MAX On The Move
-
Gary Almeida

Seller's Agent in 2020
Gary Almeida
RE/MAX Preferred
(401) 413-9105
6 in this area
101 Total Sales
-
Jeffrey Mateus

Seller's Agent in 2015
Jeffrey Mateus
Mateus Realty
(401) 447-9459
28 in this area
428 Total Sales
Map
Source: MLS Property Information Network (MLS PIN)
MLS Number: 73007921
APN: PAWT-000017-000000-000820
