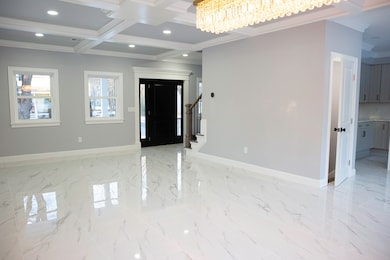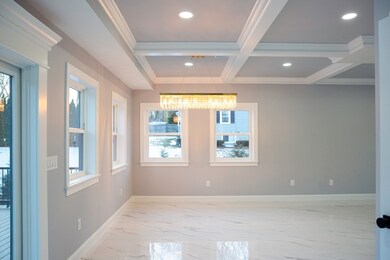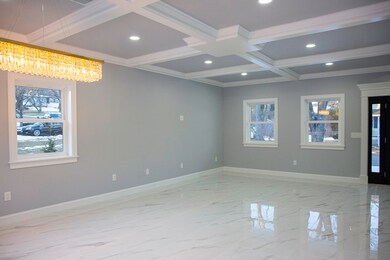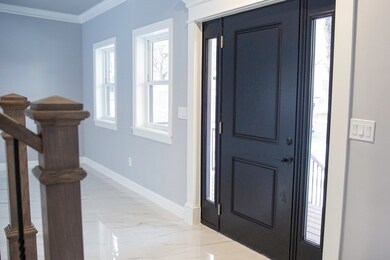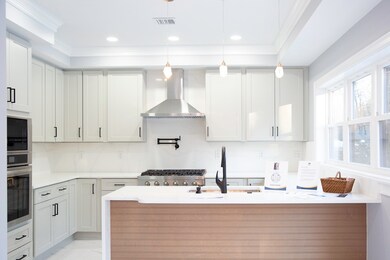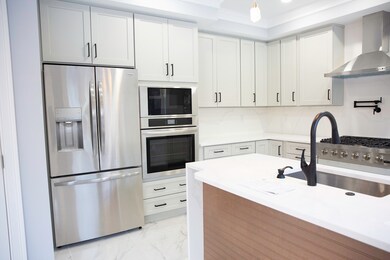
15 Webster Rd Ashland, MA 01721
Highlights
- Sauna
- Waterfront
- Deck
- Ashland Middle School Rated A-
- Colonial Architecture
- Property is near public transit
About This Home
As of March 2025Back on the market! Discover the perfect blend of space, comfort, and tranquility in this beautiful home located on a cul-de-sac. This charming 3 bedroom, 3 and 1/2 bath, features flexible living options, with a newly finished basement (with sauna shower) and attic space, that offers flexibility for a fourth or fifth bedroom, office space, or playroom. Featuring a new modern kitchen, master bedroom, brand new deck and front porch, storage shed, completely new heating and cooling systems, and much more! Enjoy the versatility of multiple living areas, perfect for entertaining or relaxing. Nestled in a quiet cul-de-sac, this home offers minimal traffic, enhanced privacy, and family friendly atmosphere. This lot provides a large yard, great for outdoor activities, gardening, or future projects. Conveniently located near Warren Elementary school, Ashland State Park, and nearby shopping centers and restaurants, combining quiet suburban living with easy access to modern convenience
Home Details
Home Type
- Single Family
Est. Annual Taxes
- $5,864
Year Built
- Built in 2024
Lot Details
- 0.43 Acre Lot
- Waterfront
- Near Conservation Area
- Cul-De-Sac
- Cleared Lot
- Property is zoned R1
Home Design
- Colonial Architecture
- Frame Construction
- Spray Foam Insulation
- Shingle Roof
- Concrete Perimeter Foundation
Interior Spaces
- Insulated Windows
- Insulated Doors
- Sauna
- Finished Basement
- Basement Fills Entire Space Under The House
- Washer and Gas Dryer Hookup
- Attic
Kitchen
- Oven
- Range with Range Hood
- Microwave
- ENERGY STAR Qualified Refrigerator
- Freezer
- Dishwasher
- Disposal
Flooring
- Wood
- Laminate
- Tile
Bedrooms and Bathrooms
- 3 Bedrooms
Parking
- 4 Car Parking Spaces
- Paved Parking
- Open Parking
Outdoor Features
- Deck
- Outdoor Storage
- Rain Gutters
- Porch
Location
- Property is near public transit
- Property is near schools
Schools
- Henry E Warren Elementary School
- Middle School
- High School
Utilities
- Ductless Heating Or Cooling System
- Forced Air Heating and Cooling System
- 3 Heating Zones
- Heating System Uses Propane
- Heating System Powered By Leased Propane
- 220 Volts
- Tankless Water Heater
Listing and Financial Details
- Assessor Parcel Number 3296610
- Tax Block 189
Community Details
Recreation
- Tennis Courts
Additional Features
- No Home Owners Association
- Shops
Ownership History
Purchase Details
Map
Similar Homes in Ashland, MA
Home Values in the Area
Average Home Value in this Area
Purchase History
| Date | Type | Sale Price | Title Company |
|---|---|---|---|
| Deed | -- | -- |
Mortgage History
| Date | Status | Loan Amount | Loan Type |
|---|---|---|---|
| Open | $807,500 | Purchase Money Mortgage | |
| Closed | $807,500 | Purchase Money Mortgage | |
| Closed | $439,814 | FHA | |
| Closed | $4,000,000 | No Value Available | |
| Closed | $30,000 | No Value Available |
Property History
| Date | Event | Price | Change | Sq Ft Price |
|---|---|---|---|---|
| 03/11/2025 03/11/25 | Sold | $950,000 | +2.7% | $306 / Sq Ft |
| 02/08/2025 02/08/25 | Pending | -- | -- | -- |
| 02/05/2025 02/05/25 | Price Changed | $925,000 | -2.6% | $298 / Sq Ft |
| 01/29/2025 01/29/25 | For Sale | $949,900 | 0.0% | $306 / Sq Ft |
| 01/23/2025 01/23/25 | Pending | -- | -- | -- |
| 01/15/2025 01/15/25 | For Sale | $949,900 | +108.8% | $306 / Sq Ft |
| 05/05/2023 05/05/23 | Sold | $455,000 | +7.1% | $506 / Sq Ft |
| 03/23/2023 03/23/23 | Pending | -- | -- | -- |
| 03/18/2023 03/18/23 | For Sale | $424,900 | -- | $472 / Sq Ft |
Tax History
| Year | Tax Paid | Tax Assessment Tax Assessment Total Assessment is a certain percentage of the fair market value that is determined by local assessors to be the total taxable value of land and additions on the property. | Land | Improvement |
|---|---|---|---|---|
| 2025 | $7,007 | $548,700 | $259,600 | $289,100 |
| 2024 | $5,864 | $442,900 | $259,600 | $183,300 |
| 2023 | $5,479 | $397,900 | $247,000 | $150,900 |
| 2022 | $5,642 | $355,300 | $224,700 | $130,600 |
| 2021 | $5,303 | $332,900 | $224,700 | $108,200 |
| 2020 | $5,136 | $317,800 | $228,900 | $88,900 |
| 2019 | $4,956 | $304,400 | $228,900 | $75,500 |
| 2018 | $4,897 | $294,800 | $227,200 | $67,600 |
| 2017 | $4,746 | $284,200 | $226,000 | $58,200 |
| 2016 | $4,524 | $266,100 | $216,500 | $49,600 |
| 2015 | $4,285 | $247,700 | $204,100 | $43,600 |
| 2014 | $4,054 | $233,100 | $181,000 | $52,100 |
Source: MLS Property Information Network (MLS PIN)
MLS Number: 73326597
APN: ASHL-000025-000189
- 14 Fern Crossing Unit 14
- 195 Prospect St
- 33 Wayside Ln
- 1 New Castle Rd
- 12 Edward Dr
- 38 Stagecoach Dr
- 235 Meeting House Path
- 49 Stagecoach Dr
- 70 Orchard Ln
- 61 Stagecoach Dr
- 139 Leland Farm Rd
- 173 Leland Farm Rd
- 263 Ashland St
- 13 Meeting House Path
- 212 Arrowhead Cir
- 585 Chestnut St
- 11 Summit Pointe Dr
- 107 America Blvd
- 33 Arrowhead Cir
- 77 Trailside Way

