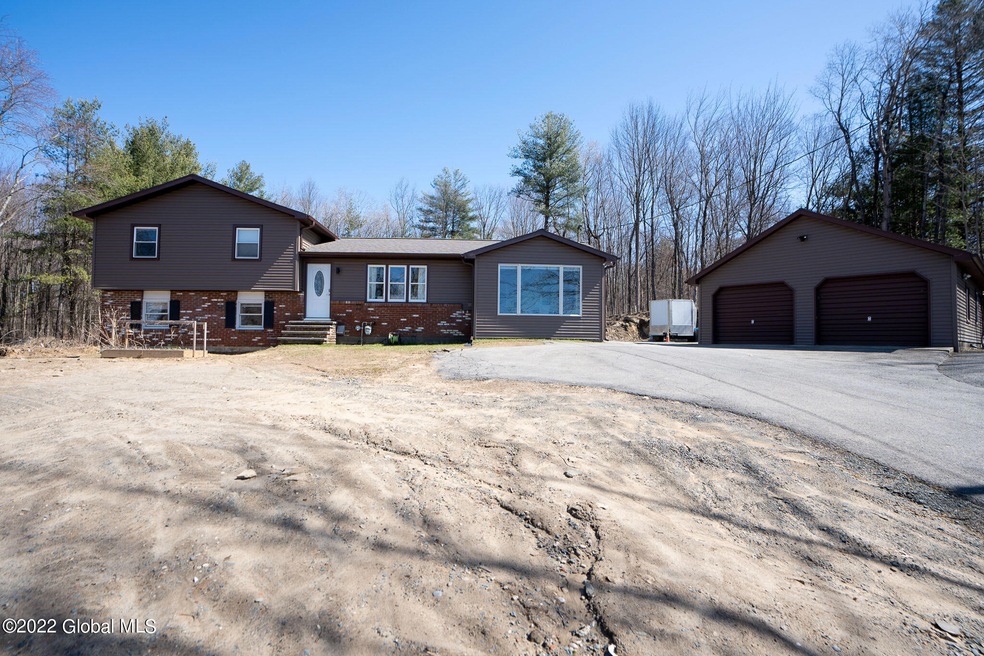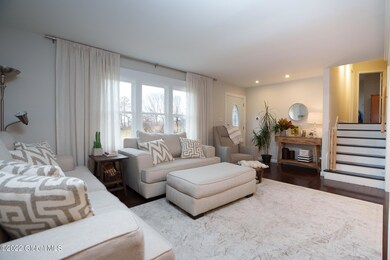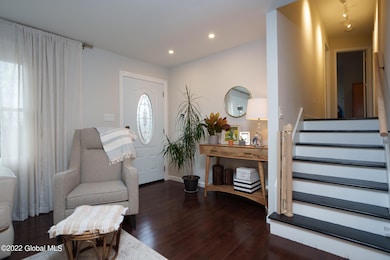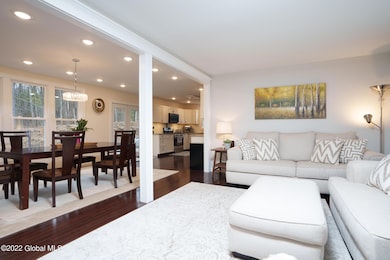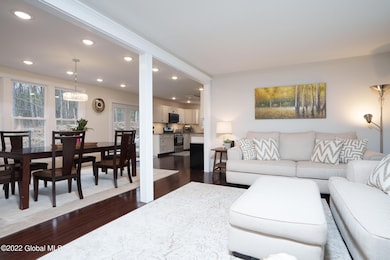
15 Werner Rd Clifton Park, NY 12065
Halfmoon NeighborhoodEstimated Value: $509,000 - $567,000
Highlights
- 2.03 Acre Lot
- No HOA
- Walk-In Closet
- Arongen Elementary School Rated A-
- Eat-In Kitchen
- Laundry closet
About This Home
As of May 2022Looking for a single family with not one but two in-law apartments... look no further. Perfect for the multi generational buyer. Located on a sprawling parcel and close to all amenities, this home features it all.
The main house, fully renovated features 3 bedrooms, 1.5 bath, all recently remodeled. The lower level features 2 bedrooms, a full kitchen, full bath and living area. The third in-law in the garage, and recently remodeled is a studio apartment. Among other features, this home boasts a new roof, new siding, new electrical, new gutters and so much more
Last Listed By
Berkshire Hathaway Home Services Blake License #30LE0983094 Listed on: 03/22/2022

Home Details
Home Type
- Single Family
Est. Annual Taxes
- $5,605
Year Built
- Built in 1973
Lot Details
- 2.03 Acre Lot
Parking
- 2 Car Garage
Home Design
- Split Level Home
- Brick Exterior Construction
- Shingle Roof
- Vinyl Siding
- Asphalt
Interior Spaces
- Unfinished Basement
- Partial Basement
Kitchen
- Eat-In Kitchen
- Range
- Microwave
- Dishwasher
Bedrooms and Bathrooms
- 5 Bedrooms
- Walk-In Closet
- Ceramic Tile in Bathrooms
Laundry
- Laundry closet
- Dryer
- Washer
Schools
- Shenendehowa High School
Utilities
- Forced Air Heating and Cooling System
- Heating System Uses Natural Gas
- 200+ Amp Service
- High Speed Internet
Community Details
- No Home Owners Association
Listing and Financial Details
- Legal Lot and Block 15 / 4
- Assessor Parcel Number 413800 272.-4-15
Ownership History
Purchase Details
Similar Homes in the area
Home Values in the Area
Average Home Value in this Area
Purchase History
| Date | Buyer | Sale Price | Title Company |
|---|---|---|---|
| Ma Bo | -- | -- |
Mortgage History
| Date | Status | Borrower | Loan Amount |
|---|---|---|---|
| Previous Owner | Ma Bo | $382,500 |
Property History
| Date | Event | Price | Change | Sq Ft Price |
|---|---|---|---|---|
| 05/09/2022 05/09/22 | Sold | $450,000 | 0.0% | $188 / Sq Ft |
| 04/01/2022 04/01/22 | Pending | -- | -- | -- |
| 03/22/2022 03/22/22 | For Sale | $449,900 | +91.4% | $187 / Sq Ft |
| 12/07/2017 12/07/17 | Sold | $235,000 | -9.3% | $107 / Sq Ft |
| 10/25/2017 10/25/17 | Pending | -- | -- | -- |
| 10/13/2017 10/13/17 | Price Changed | $259,000 | -4.0% | $118 / Sq Ft |
| 09/28/2017 09/28/17 | For Sale | $269,900 | -- | $123 / Sq Ft |
Tax History Compared to Growth
Tax History
| Year | Tax Paid | Tax Assessment Tax Assessment Total Assessment is a certain percentage of the fair market value that is determined by local assessors to be the total taxable value of land and additions on the property. | Land | Improvement |
|---|---|---|---|---|
| 2024 | $7,174 | $185,000 | $34,500 | $150,500 |
| 2023 | $8,162 | $185,000 | $34,500 | $150,500 |
| 2022 | $5,694 | $135,400 | $34,500 | $100,900 |
| 2021 | $5,556 | $135,400 | $34,500 | $100,900 |
| 2020 | $5,426 | $135,400 | $34,500 | $100,900 |
| 2019 | $3,925 | $135,400 | $34,500 | $100,900 |
| 2018 | $5,515 | $135,400 | $34,500 | $100,900 |
| 2017 | $4,841 | $135,400 | $34,500 | $100,900 |
| 2016 | $4,780 | $135,400 | $34,500 | $100,900 |
Agents Affiliated with this Home
-
Leon Levy

Seller's Agent in 2022
Leon Levy
Berkshire Hathaway Home Services Blake
(518) 727-7493
4 in this area
161 Total Sales
-
Jack Zheng

Buyer's Agent in 2022
Jack Zheng
Brokers Network
(518) 292-8817
11 in this area
147 Total Sales
-
Karen Glaser

Seller's Agent in 2017
Karen Glaser
Coldwell Banker Prime Properties
(518) 640-4627
5 in this area
137 Total Sales
-

Buyer's Agent in 2017
Donna Chow
Howard Hanna
(518) 852-7626
6 in this area
95 Total Sales
Map
Source: Global MLS
MLS Number: 202213930
APN: 413800-272-000-0004-015-000-0000
- 9 Werner Rd
- 13 Willowbrook Terrace
- 17 Stone Crest Dr
- 273 Upper Newtown Rd
- 271 Upper Newtown Rd
- 269 Upper Newtown Rd
- 16 New Netherland Way
- 39 Vosburgh Rd
- 92 Vosburgh Rd
- 176 New York 146
- 12B Macoun Dr
- 109 Vosburgh Rd
- 49 New Netherland Way
- 24 Silver Oak Dr
- 7 Magnolia Dr
- 40 Sheldon Dr
- 68 Cemetery Rd
- L42 Magnolia Dr
- 7 Bradley Cir
- 4B Inglewood Dr
- 15 Werner Rd
- 11 Werner Rd
- 23 Werner Rd
- 501 Werner Rd
- 25 Werner Rd
- 27 Werner Rd
- 5 Werner Rd
- 31 Werner Rd
- 29 Werner Rd
- 0 Werner Rd
- 0 Werner Rd Unit 202110933
- 0 Werner Rd Unit 202022851
- 0 Werner Rd Unit 9727320
- 0 Werner Rd Unit 201122003
- 0 Werner Rd Unit 28102022
- 1 Werner Rd
- 379 Route 146
- 377 New York 146
- 30 Werner Rd
- 376 Route 146
