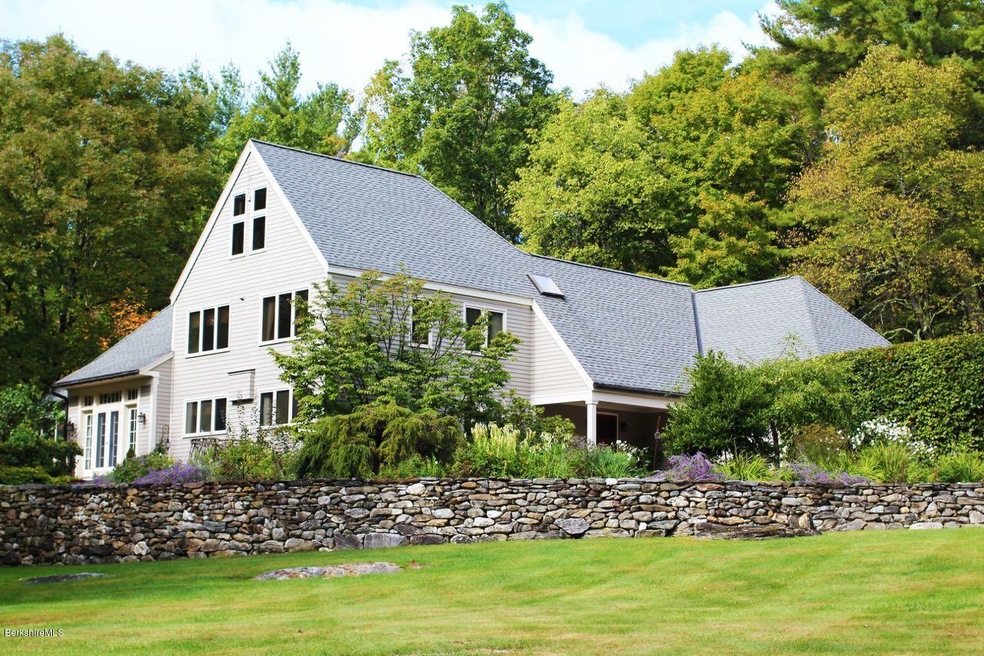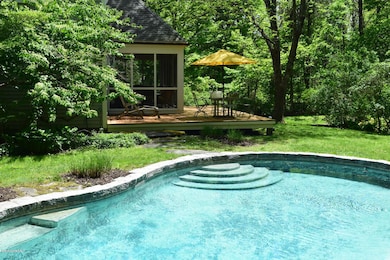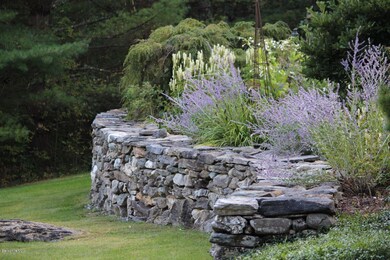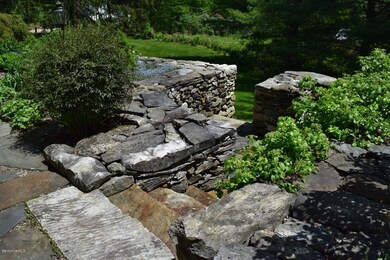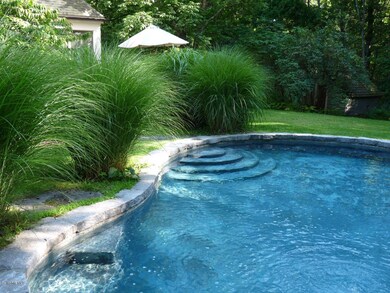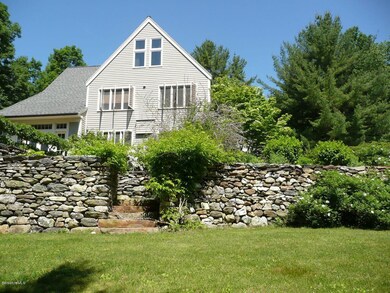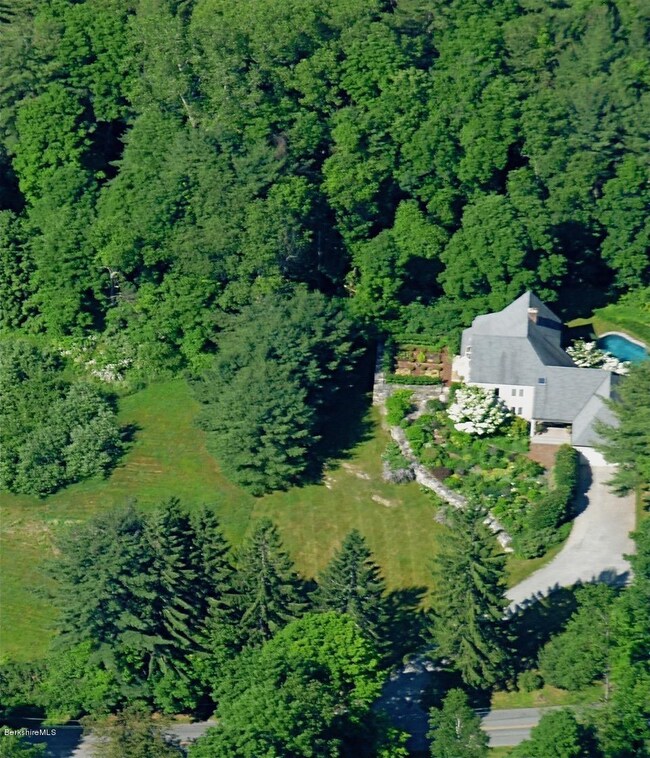
15 West Rd Alford, MA 01266
Highlights
- In Ground Pool
- Scenic Views
- Contemporary Architecture
- Sauna
- Deck
- Wood Flooring
About This Home
As of September 2022EXCEPTIONAL home set in the quiet village of Alford. Only 4.5 miles to the center of Great Barrington. Gracious open floor plan with access to screened porch, deck and delightful kitchen garden. Living room with wood burning fireplace. Cook's kitchen wih Viking range, Sub Zero and wood burning stove. 4.5 baths tiled with tumbled marble. Spa with whirlpool and sauna. Next to a full bath and with a closet, the library could serve as a first floor bedroom. Large first floor wing with yoga studio (heated floor), music room and half-bath. Exceptional materials and craftsmanship throughout. Handsome Gunite pool. Mature perennial gardens, fruit trees and extensive stonework. Stream toward the back of the property. Oversized two-car garage with second floor ready to finish. LOW ALFORD TAXES
Last Agent to Sell the Property
STONE HOUSE PROPERTIES, LLC License #9021106 Listed on: 05/24/2017
Last Buyer's Agent
Barney Stein
LANCE VERMEULEN RE, INC License #9075128
Home Details
Home Type
- Single Family
Est. Annual Taxes
- $5,131
Year Built
- 1986
Lot Details
- Landscaped
Home Design
- Contemporary Architecture
- Wood Frame Construction
- Asphalt Shingled Roof
- Fiberglass Roof
- Wood Siding
Interior Spaces
- 4,024 Sq Ft Home
- Skylights
- Fireplace
- Sauna
- Scenic Vista Views
- Interior Basement Entry
- Alarm System
Kitchen
- Range<<rangeHoodToken>>
- Dishwasher
- Granite Countertops
Flooring
- Wood
- Ceramic Tile
Bedrooms and Bathrooms
- 4 Bedrooms
- Main Floor Bedroom
- Bathroom on Main Level
Laundry
- Dryer
- Washer
Parking
- 2 Car Detached Garage
- Oversized Parking
Outdoor Features
- In Ground Pool
- Deck
- Porch
Schools
- Undermountain Elementary School
- Mount Everett Middle School
- Mount Everett High School
Utilities
- Forced Air Heating and Cooling System
- Heating System Uses Oil
- Radiant Heating System
- Propane
- Water Treatment System
- Well
- Oil Water Heater
- Private Sewer
- Fiber Optics Available
Ownership History
Purchase Details
Purchase Details
Home Financials for this Owner
Home Financials are based on the most recent Mortgage that was taken out on this home.Purchase Details
Home Financials for this Owner
Home Financials are based on the most recent Mortgage that was taken out on this home.Similar Homes in the area
Home Values in the Area
Average Home Value in this Area
Purchase History
| Date | Type | Sale Price | Title Company |
|---|---|---|---|
| Deed | -- | None Available | |
| Deed | -- | None Available | |
| Not Resolvable | $895,000 | -- | |
| Deed | $560,000 | -- | |
| Deed | $560,000 | -- |
Mortgage History
| Date | Status | Loan Amount | Loan Type |
|---|---|---|---|
| Previous Owner | $1,312,500 | Purchase Money Mortgage | |
| Previous Owner | $424,100 | Unknown | |
| Previous Owner | $300,000 | Purchase Money Mortgage | |
| Previous Owner | $30,000 | No Value Available |
Property History
| Date | Event | Price | Change | Sq Ft Price |
|---|---|---|---|---|
| 09/02/2022 09/02/22 | Sold | $1,750,000 | -5.4% | $435 / Sq Ft |
| 06/13/2022 06/13/22 | Pending | -- | -- | -- |
| 05/17/2022 05/17/22 | For Sale | $1,850,000 | +106.7% | $460 / Sq Ft |
| 08/10/2017 08/10/17 | Sold | $895,000 | 0.0% | $222 / Sq Ft |
| 05/31/2017 05/31/17 | Pending | -- | -- | -- |
| 05/24/2017 05/24/17 | For Sale | $895,000 | -- | $222 / Sq Ft |
Tax History Compared to Growth
Tax History
| Year | Tax Paid | Tax Assessment Tax Assessment Total Assessment is a certain percentage of the fair market value that is determined by local assessors to be the total taxable value of land and additions on the property. | Land | Improvement |
|---|---|---|---|---|
| 2025 | $7,255 | $1,465,700 | $225,000 | $1,240,700 |
| 2024 | $6,889 | $1,391,700 | $215,100 | $1,176,600 |
| 2023 | $6,188 | $1,237,500 | $215,100 | $1,022,400 |
| 2022 | $6,099 | $1,161,700 | $215,100 | $946,600 |
| 2021 | $5,661 | $1,020,000 | $216,600 | $803,400 |
| 2020 | $5,534 | $1,006,100 | $218,300 | $787,800 |
| 2019 | $5,101 | $1,006,100 | $218,300 | $787,800 |
| 2018 | $5,171 | $1,006,100 | $218,300 | $787,800 |
| 2017 | $5,131 | $1,006,100 | $218,300 | $787,800 |
| 2015 | $4,221 | $981,700 | $248,300 | $733,400 |
| 2014 | $4,221 | $981,700 | $248,300 | $733,400 |
Agents Affiliated with this Home
-
B
Seller's Agent in 2022
Barney Stein
LANCE VERMEULEN RE, INC
-
Jen Harvey

Buyer's Agent in 2022
Jen Harvey
COMPASS MASSACHUSETTS , LLC GB
(413) 446-8489
4 in this area
90 Total Sales
-
Sheila Thunfors

Seller's Agent in 2017
Sheila Thunfors
STONE HOUSE PROPERTIES, LLC
(413) 441-5005
2 in this area
59 Total Sales
Map
Source: Berkshire County Board of REALTORS®
MLS Number: 219303
APN: ALFO-004030-000000-000470
- 26 N Egremont Rd
- 29 Old Village Rd
- 56 Crooked Hill Rd
- 46 Seekonk Rd
- 76 New York 71
- 248 East Rd
- 161 Stagecoach Rd
- 268 East Rd
- 311 N Plain Rd
- 297 N Plain Rd
- 367 N Plain Rd
- 87 Alford Rd
- 293 East Rd
- 386 N Plain Rd
- 10 Thrushwood Ln
- 230 Prospect St
- 276 Great Barrington Rd
- 204 Cottage St
- 292 White Hill Ln
- 75 van Deusenville Rd
