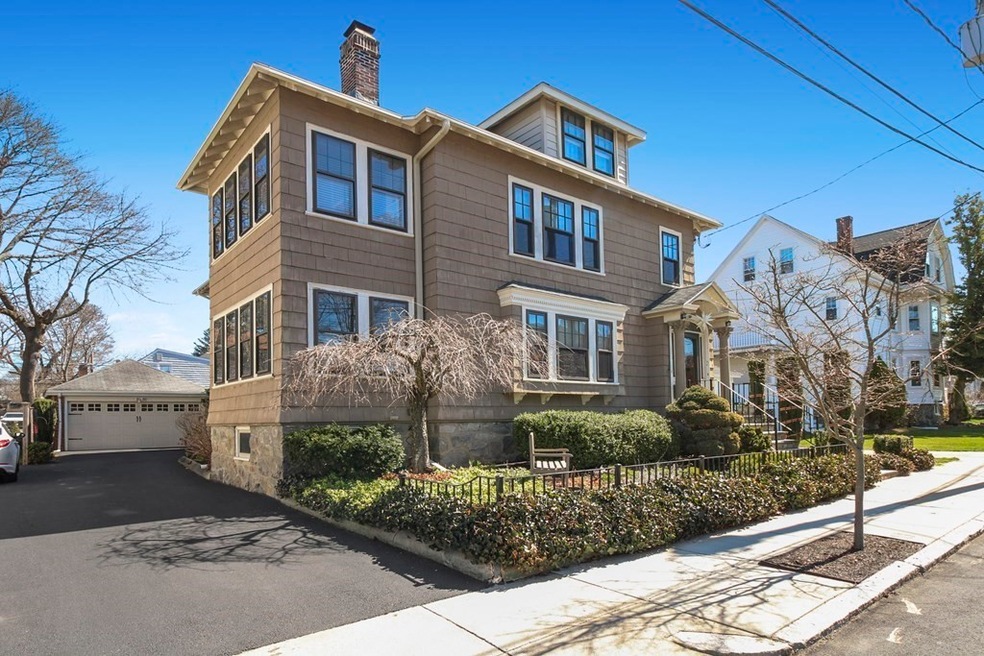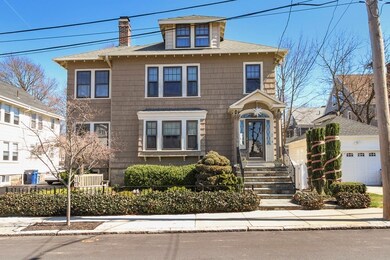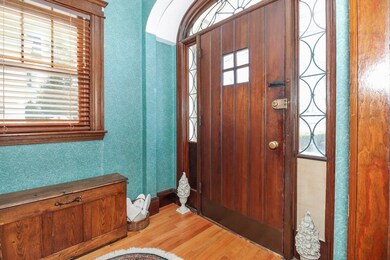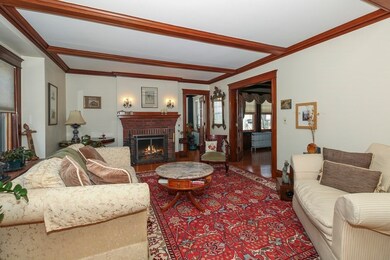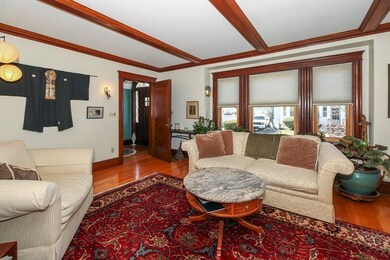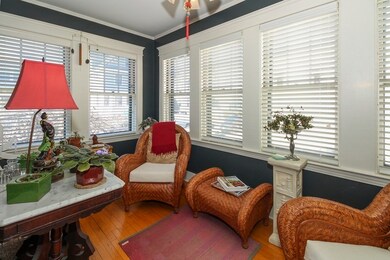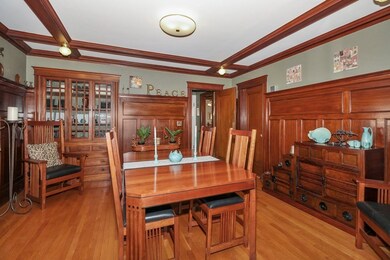
15 Westover St West Roxbury, MA 02132
West Roxbury NeighborhoodEstimated Value: $1,208,000 - $1,449,000
Highlights
- Landscaped Professionally
- Porch
- Garden
- Wood Flooring
- Patio
About This Home
As of June 2021Be delighted with this charming & gracious 2 family home, featuring many updates throughout, while maintaining its original architectural details. Both units feature gorgeous natural wood, wainscoting, built-ins, gleaming hard wood floors and heated sunrooms. The first floor has 2 bedrooms, an updated, cherry, custom kitchen, granite counters, SS appliances, laundry in unit. The second floor has 3 bedrooms , 2 on the second and a bonus on the third floor. Along with the heated room, there's the unfinished attic space with electric and plumbing, offering future expansion. The master bedrooms are very spacious and well appointed. The ample second bedrooms are currently used for working at home. Each kitchen has a dining area. Harvey Majestic windows in most rooms. Beautiful perennial gardens, porches and patio will be delightful for entertaining this summer. Schedule a showing: Fri 4-6, Sat 10-12 . State, local & CDC covid19 guidelines. MASKS required. Note: Sunday offer deadline.
Property Details
Home Type
- Multi-Family
Est. Annual Taxes
- $13,754
Year Built
- Built in 1910
Lot Details
- Year Round Access
- Landscaped Professionally
- Garden
Parking
- 2 Car Garage
Flooring
- Wood Flooring
Outdoor Features
- Patio
- Porch
Schools
- Bps High School
Utilities
- Natural Gas Water Heater
- Oil Water Heater
Additional Features
- Basement
Ownership History
Purchase Details
Home Financials for this Owner
Home Financials are based on the most recent Mortgage that was taken out on this home.Purchase Details
Home Financials for this Owner
Home Financials are based on the most recent Mortgage that was taken out on this home.Similar Homes in the area
Home Values in the Area
Average Home Value in this Area
Purchase History
| Date | Buyer | Sale Price | Title Company |
|---|---|---|---|
| Lee Jordan L | $1,185,000 | None Available | |
| Paquin Pauline M | $256,000 | -- |
Mortgage History
| Date | Status | Borrower | Loan Amount |
|---|---|---|---|
| Previous Owner | Paquin Pauline M | $100,000 | |
| Previous Owner | Paquin Pauline M | $230,000 | |
| Previous Owner | Sokoloff Benet | $50,000 | |
| Previous Owner | Paquin Pauline | $190,500 | |
| Previous Owner | Paquin Pauline M | $10,000 | |
| Previous Owner | Paquin Pauline M | $199,000 | |
| Previous Owner | Paquin Pauline M | $202,400 |
Property History
| Date | Event | Price | Change | Sq Ft Price |
|---|---|---|---|---|
| 06/21/2021 06/21/21 | Sold | $1,185,000 | +25.4% | $311 / Sq Ft |
| 04/19/2021 04/19/21 | Pending | -- | -- | -- |
| 04/14/2021 04/14/21 | For Sale | $945,000 | -- | $248 / Sq Ft |
Tax History Compared to Growth
Tax History
| Year | Tax Paid | Tax Assessment Tax Assessment Total Assessment is a certain percentage of the fair market value that is determined by local assessors to be the total taxable value of land and additions on the property. | Land | Improvement |
|---|---|---|---|---|
| 2025 | $13,754 | $1,187,700 | $348,100 | $839,600 |
| 2024 | $11,115 | $1,019,700 | $293,400 | $726,300 |
| 2023 | $10,847 | $1,010,000 | $290,600 | $719,400 |
| 2022 | $10,258 | $942,800 | $276,600 | $666,200 |
| 2021 | $9,230 | $865,000 | $253,800 | $611,200 |
| 2020 | $8,752 | $828,800 | $225,800 | $603,000 |
| 2019 | $8,241 | $781,900 | $183,900 | $598,000 |
| 2018 | $7,451 | $711,000 | $183,900 | $527,100 |
| 2017 | $7,105 | $670,900 | $183,900 | $487,000 |
| 2016 | $6,897 | $627,000 | $183,900 | $443,100 |
| 2015 | $7,227 | $596,800 | $190,000 | $406,800 |
| 2014 | $6,891 | $547,800 | $190,000 | $357,800 |
Agents Affiliated with this Home
-
Lois Baho
L
Seller's Agent in 2021
Lois Baho
Conway - West Roxbury
(781) 881-4051
3 in this area
9 Total Sales
-
Rogerio Rodriguez

Buyer's Agent in 2021
Rogerio Rodriguez
Gibson Sotheby's International Realty
(617) 504-0199
3 in this area
31 Total Sales
Map
Source: MLS Property Information Network (MLS PIN)
MLS Number: 72814061
APN: WROX-000000-000020-007321
- 589 Weld St
- 125 Redlands Rd Unit 2
- 125 Redlands Rd Unit 1
- 121-123 Willow St
- 52 Garth Rd
- 15 Hodgdon Terrace
- 102 Greaton Rd
- 96 Redlands Rd Unit 3
- 92 Westover St
- 131 Russett Rd
- 1789 Centre St Unit 205
- 11 Carlson Cir
- 125 Bonad Rd
- 394 Vfw Pkwy
- 78 Park St
- 32 Courtney Rd
- 17 Sidley Rd
- 72 Willowdean Ave
- 59 Chellman St
- 80 Willowdean Ave
- 15 Westover St
- 15 Westover St Unit 1
- 17 Westover St Unit 19
- 579 Weld St
- 583 Weld St
- 583 Weld St Unit 2
- 575 Weld St Unit 577
- 575 Weld St
- 575 Weld St Unit 1
- 575 Weld St Unit 2
- 21 Westover St
- 190 Willow St
- 587 Weld St
- 14 Westover St
- 192 Willow St Unit 1
- 192 Willow St
- 18 Westover St
- 571 Weld St
- 25 Westover St
- 22 Westover St
