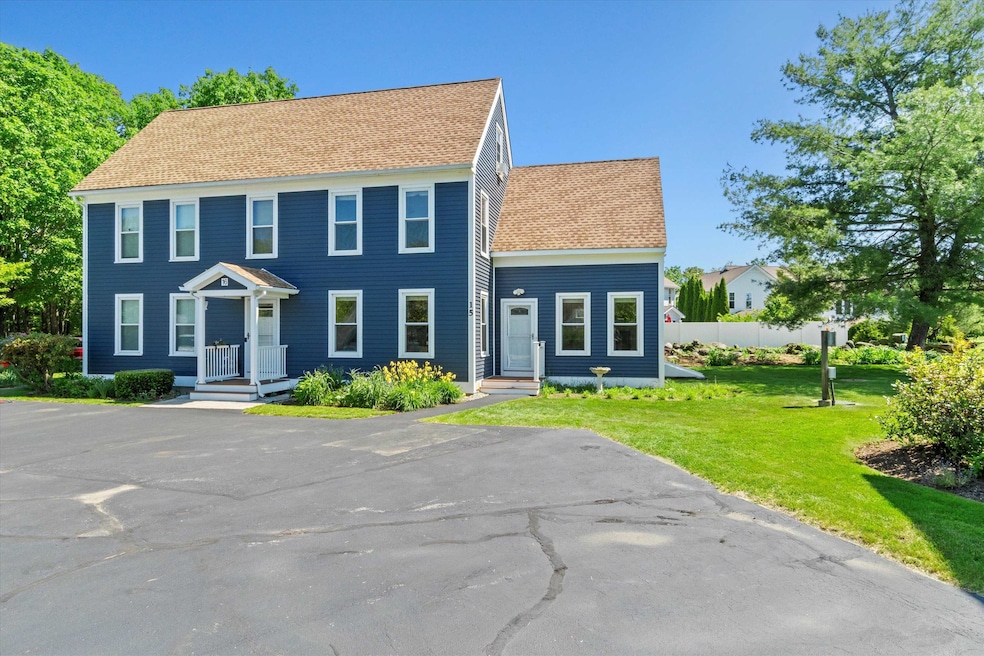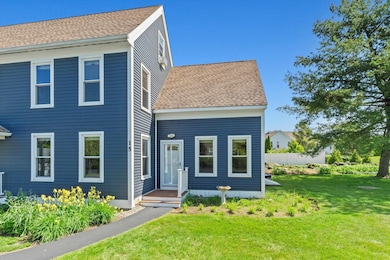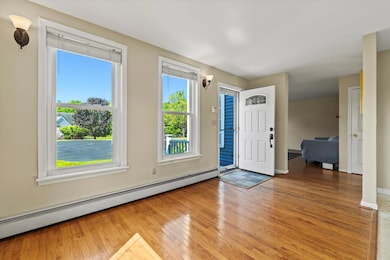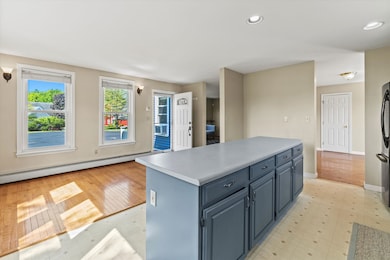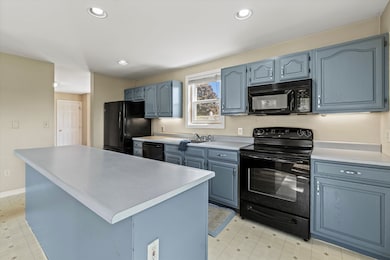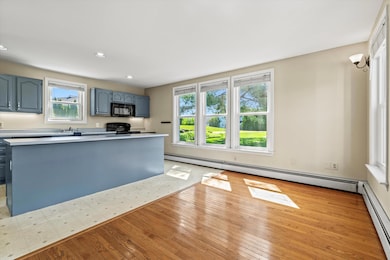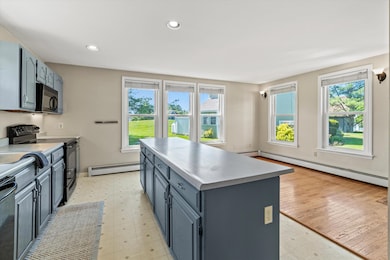
15 Westridge Dr Peterborough, NH 03458
Estimated payment $2,027/month
Highlights
- Deck
- End Unit
- Natural Light
- Wood Flooring
- Den
- Patio
About This Home
Welcome to this spacious, beautifully updated, sun-filled 3-bedroom, 1.5-bath condo offering well over 1,400 sqft of bright and inviting living space. Bathed in natural light from the 18 thoughtfully placed windows, this home offers warmth in every room. As you step inside you are greeted with an inviting dining room that flows into the kitchen with a large center island. In the next room a flex space presents with more light filled windows and door to the large back deck, a large food pantry and the downstairs half bath. The next room on the lower level is a comfortable living room. Up the stairs you will find the full bath, laundry room, upstairs pantry closet, a lovely bedroom, and the generously sized master bedroom. Continuing up the second flight of stairs you will find the 3rd bedroom and large storage closet. In the backyard you will find the large deck that is perfect for a summer bbq or to relax with a book and listen to nature. Walking trails along the Contoocook River are a short walk from your doorstep, with schools, the hospital, shopping and the picturesque town of Peterborough all just a few minutes away. Additional updates abound, from the whole house water filtration, propane furnace and tankless hot water heater, to the roof, windows, and front porch. This condo blends tasteful updates, combined with a quiet neighborhood and low HOA dues make this a perfect place for you to call home today! Delayed showings until the Open house Sat/Sun 6/14, 6/15 11-1pm
Last Listed By
Keller Williams Realty-Metropolitan License #080194 Listed on: 06/10/2025

Open House Schedule
-
Saturday, June 14, 202511:00 am to 1:00 pm6/14/2025 11:00:00 AM +00:006/14/2025 1:00:00 PM +00:00Add to Calendar
-
Sunday, June 15, 202511:00 am to 1:00 pm6/15/2025 11:00:00 AM +00:006/15/2025 1:00:00 PM +00:00Add to Calendar
Townhouse Details
Home Type
- Townhome
Est. Annual Taxes
- $5,200
Year Built
- Built in 1989
Lot Details
- End Unit
- Landscaped
- Garden
Parking
- Paved Parking
Home Design
- Concrete Foundation
- Shingle Roof
- Vinyl Siding
Interior Spaces
- 1,467 Sq Ft Home
- Property has 2.5 Levels
- Ceiling Fan
- Natural Light
- Double Pane Windows
- Blinds
- Living Room
- Combination Kitchen and Dining Room
- Den
- Basement
- Walk-Up Access
- Smart Thermostat
Kitchen
- Stove
- ENERGY STAR Qualified Refrigerator
- Dishwasher
- Kitchen Island
Flooring
- Wood
- Carpet
- Slate Flooring
- Vinyl
Bedrooms and Bathrooms
- 3 Bedrooms
Laundry
- Laundry on upper level
- Dryer
- Washer
Accessible Home Design
- Hard or Low Nap Flooring
Outdoor Features
- Deck
- Patio
Schools
- Peterborough Elementary School
- South Meadow Middle School
- Contoocook Valley Regional Hig High School
Utilities
- Baseboard Heating
- Hot Water Heating System
- Programmable Thermostat
- Propane
- Phone Available
- Cable TV Available
Listing and Financial Details
- Legal Lot and Block 210 / 037
- Assessor Parcel Number R011
Community Details
Amenities
- Common Area
Recreation
- Trails
- Snow Removal
Map
Home Values in the Area
Average Home Value in this Area
Tax History
| Year | Tax Paid | Tax Assessment Tax Assessment Total Assessment is a certain percentage of the fair market value that is determined by local assessors to be the total taxable value of land and additions on the property. | Land | Improvement |
|---|---|---|---|---|
| 2024 | $5,200 | $160,000 | $0 | $160,000 |
| 2023 | $4,510 | $160,000 | $0 | $160,000 |
| 2022 | $4,138 | $160,000 | $0 | $160,000 |
| 2021 | $4,122 | $160,000 | $0 | $160,000 |
| 2020 | $3,793 | $123,000 | $0 | $123,000 |
| 2019 | $3,659 | $123,000 | $0 | $123,000 |
| 2018 | $3,701 | $123,000 | $0 | $123,000 |
| 2017 | $3,989 | $126,800 | $0 | $126,800 |
| 2016 | $3,713 | $120,400 | $0 | $120,400 |
| 2015 | $3,577 | $120,400 | $0 | $120,400 |
| 2014 | $4,046 | $132,400 | $0 | $132,400 |
Property History
| Date | Event | Price | Change | Sq Ft Price |
|---|---|---|---|---|
| 06/10/2025 06/10/25 | For Sale | $285,000 | -- | $194 / Sq Ft |
Purchase History
| Date | Type | Sale Price | Title Company |
|---|---|---|---|
| Quit Claim Deed | -- | None Available | |
| Warranty Deed | $97,600 | -- |
Mortgage History
| Date | Status | Loan Amount | Loan Type |
|---|---|---|---|
| Previous Owner | $137,500 | New Conventional | |
| Previous Owner | $128,940 | Stand Alone Refi Refinance Of Original Loan | |
| Previous Owner | $35,840 | Unknown | |
| Previous Owner | $97,490 | No Value Available |
Similar Home in Peterborough, NH
Source: PrimeMLS
MLS Number: 5045568
APN: PTBR-000011R-000037-000210
- 14 E Ridge Dr
- 6 Trails Edge Common Unit 6
- 59 Monadnock Ln
- 35 Monadnock Ln
- 21 Burke Rd
- 380 Greenfield Rd
- 156 Lounsbury Ln
- 49 Old Bennington Rd Unit 42
- 16 Bobalink Cir
- 353 Summer St
- 41 Stone Ridge Dr
- 7 Spring Hill Rd
- 124 Forest Rd
- 780 Greenfield Rd
- 0 High St
- 152 Windy Row
- 481 New Hampshire 137
- 9 Quinn Rd
- 430 Sand Hill Rd
- 236 Macdowell Rd
