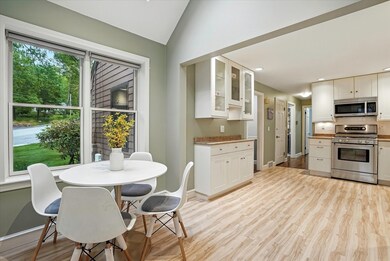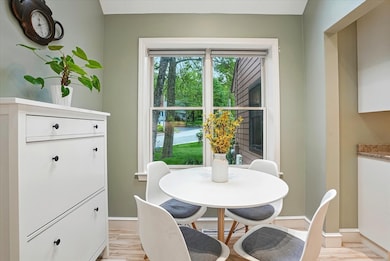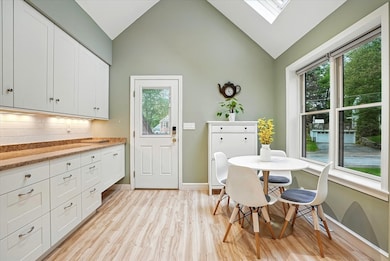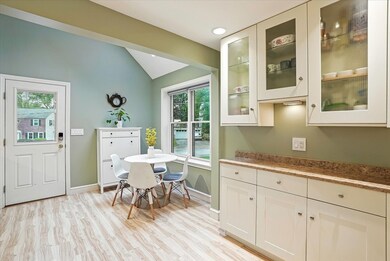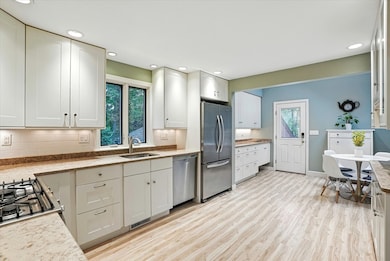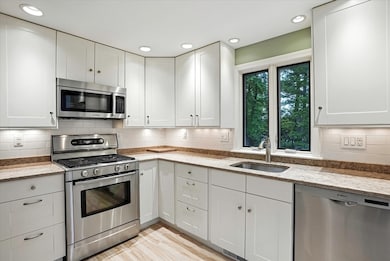
15 Wheeler Rd Westborough, MA 01581
Estimated payment $5,032/month
Highlights
- Popular Property
- Golf Course Community
- Cape Cod Architecture
- Westborough High School Rated A+
- Community Stables
- Deck
About This Home
Welcome to this charming 3-bedroom, 2-bath Cape-style home, perfectly situated on a corner lot in a highly desirable neighborhood just minutes from downtown. This inviting residence boasts numerous recent updates, including beautiful hardwood floors throughout, fresh interior paint, modern light fixtures, new W/D & a new heat pump for efficient central air & heating. The eat-in kitchen features elegant Silestone countertops, glass door cabinets & stainless-steel appliances, making it a chef's delight. The expanded family room, w/ a separate entrance, offers versatility as a potential 1st floor primary suite, complete w/ an adjacent full bath. Enjoy abundant natural light throughout the home, & step outside to a gorgeous backyard oasis, featuring a deck, gazebo & playhouse/shed—perfect for outdoor gatherings. 2 car garage w/ new garage doors/openers & side entrance! With easy commuting access, this home is a rare find in a fantastic location. Don’t miss your chance to make it yours!
Co-Listing Agent
Robin Tamburrini
Berkshire Hathaway HomeServices Commonwealth Real Estate
Open House Schedule
-
Friday, May 30, 20255:00 to 6:30 pm5/30/2025 5:00:00 PM +00:005/30/2025 6:30:00 PM +00:00Join us at our first open house!!Add to Calendar
-
Sunday, June 01, 20251:00 to 3:00 pm6/1/2025 1:00:00 PM +00:006/1/2025 3:00:00 PM +00:00Add to Calendar
Home Details
Home Type
- Single Family
Est. Annual Taxes
- $10,015
Year Built
- Built in 1970
Lot Details
- 0.38 Acre Lot
- Corner Lot
- Level Lot
Parking
- 2 Car Detached Garage
- Side Facing Garage
- Garage Door Opener
- Driveway
- Open Parking
- Off-Street Parking
Home Design
- Cape Cod Architecture
- Frame Construction
- Shingle Roof
- Concrete Perimeter Foundation
Interior Spaces
- 1,780 Sq Ft Home
- Cathedral Ceiling
- Skylights
- Recessed Lighting
- Light Fixtures
- Insulated Windows
- Insulated Doors
- Living Room with Fireplace
- 2 Fireplaces
- Dining Area
- Home Office
Kitchen
- Stove
- Range
- Microwave
- Dishwasher
- Stainless Steel Appliances
- Solid Surface Countertops
Flooring
- Wood
- Laminate
- Ceramic Tile
Bedrooms and Bathrooms
- 3 Bedrooms
- Primary bedroom located on second floor
- 2 Full Bathrooms
- Bathtub with Shower
- Separate Shower
Laundry
- Dryer
- Washer
Unfinished Basement
- Basement Fills Entire Space Under The House
- Interior Basement Entry
- Sump Pump
- Laundry in Basement
Outdoor Features
- Bulkhead
- Deck
- Gazebo
- Outdoor Storage
- Rain Gutters
Location
- Property is near public transit
- Property is near schools
Schools
- Fales/Mill Pond Elementary School
- Gibbons Middle School
- WHS High School
Utilities
- Forced Air Heating and Cooling System
- 1 Cooling Zone
- 1 Heating Zone
- Heating System Uses Natural Gas
- Electric Baseboard Heater
- 200+ Amp Service
- Gas Water Heater
Listing and Financial Details
- Assessor Parcel Number 1732629
Community Details
Recreation
- Golf Course Community
- Tennis Courts
- Community Pool
- Community Stables
- Jogging Path
Additional Features
- No Home Owners Association
- Shops
Map
Home Values in the Area
Average Home Value in this Area
Tax History
| Year | Tax Paid | Tax Assessment Tax Assessment Total Assessment is a certain percentage of the fair market value that is determined by local assessors to be the total taxable value of land and additions on the property. | Land | Improvement |
|---|---|---|---|---|
| 2025 | $10,015 | $614,800 | $328,000 | $286,800 |
| 2024 | $9,588 | $584,300 | $312,300 | $272,000 |
| 2023 | $9,146 | $543,100 | $294,500 | $248,600 |
| 2022 | $8,711 | $471,100 | $241,100 | $230,000 |
| 2021 | $8,295 | $447,400 | $217,400 | $230,000 |
| 2020 | $8,125 | $443,500 | $213,500 | $230,000 |
| 2019 | $5,587 | $429,800 | $211,500 | $218,300 |
| 2018 | $5,158 | $399,100 | $203,600 | $195,500 |
| 2017 | $4,660 | $399,100 | $203,600 | $195,500 |
| 2016 | $6,799 | $382,600 | $197,700 | $184,900 |
| 2015 | $6,507 | $350,000 | $185,800 | $164,200 |
Property History
| Date | Event | Price | Change | Sq Ft Price |
|---|---|---|---|---|
| 05/27/2025 05/27/25 | For Sale | $749,900 | +12.8% | $421 / Sq Ft |
| 06/09/2023 06/09/23 | Sold | $665,000 | +10.8% | $374 / Sq Ft |
| 05/08/2023 05/08/23 | Pending | -- | -- | -- |
| 05/03/2023 05/03/23 | For Sale | $600,000 | -- | $337 / Sq Ft |
Purchase History
| Date | Type | Sale Price | Title Company |
|---|---|---|---|
| Quit Claim Deed | -- | -- | |
| Deed | $47,000 | -- |
Mortgage History
| Date | Status | Loan Amount | Loan Type |
|---|---|---|---|
| Open | $598,500 | Purchase Money Mortgage |
Similar Homes in Westborough, MA
Source: MLS Property Information Network (MLS PIN)
MLS Number: 73380079
APN: WBOR-000008-000090

