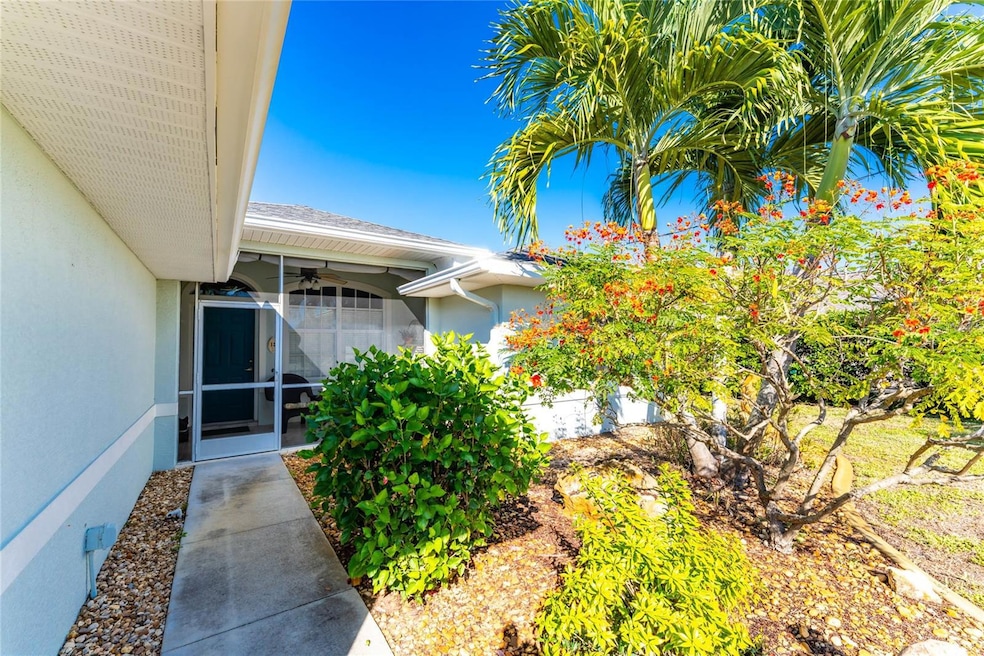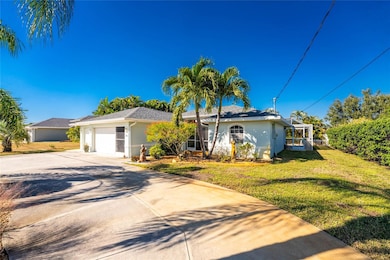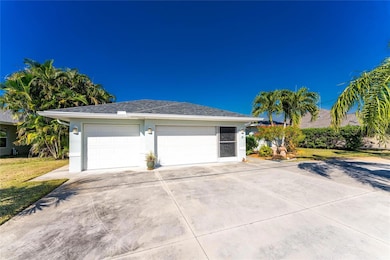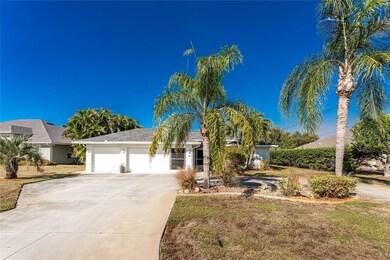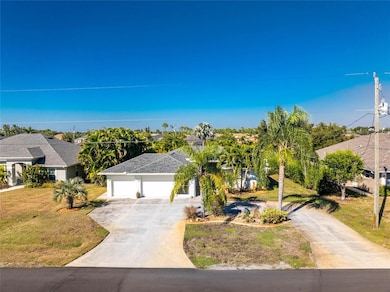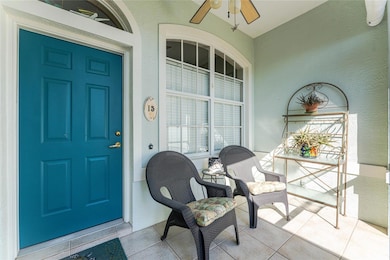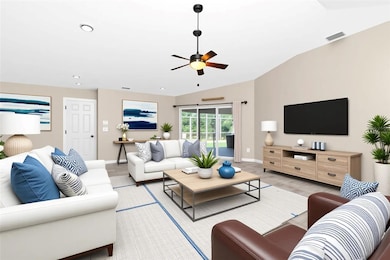15 White Marsh Ln Rotonda West, FL 33947
Estimated payment $2,102/month
Highlights
- Golf Course Community
- Open Floorplan
- Vaulted Ceiling
- Screened Pool
- Clubhouse
- Park or Greenbelt View
About This Home
One or more photo(s) has been virtually staged. *** SELLER IS OFFERING A $10,000 CREDIT TO BUYER AT CLOSING *** WELCOME TO YOUR SLICE OF PARADISE IN ROTONDA WEST — an iconic, master-planned community that has been thoughtfully arranged in a distinctive circular layout, with 26+ miles of picturesque canals and lush greenbelts winding through each “slice” of the community. Nestled in the White Marsh section — one of Rotonda’s most desirable neighborhoods — this 3-bed, 2-bath, 3-car garage POOL home is a rare gem. Move-in ready with a 2022 ROOF, this residence fuses comfort, style, and functionality. Key Features & Highlights: Vaulted ceilings, tile flooring, and an OPEN FLOOR-PLAN create an airy, bright atmosphere — perfect for both entertaining and relaxing. Eat-in breakfast bar, abundant cabinets, granite counters, and sleek Samsung appliances. The thoughtful SPLIT-BEDROOM FLOORPLAN ensures privacy — your primary suite is tucked away from the two spacious guest bedrooms. A large laundry room with dedicated built-in desk for an office space makes work and chores easier and more efficient. Enjoy the SCREENED IN HEATED SALTWATER POOL, backed by a peaceful GREENBELT for added PRIVACY. A dedicated POOL BATHROOM provides effortless access from the lanai—perfect for keeping wet feet out of the main living areas. Fenced backyard, CIRCULAR DRIVEWAY, screened front porch, and an additional SIDE PATIO. The THREE-CAR GARAGE is designed with a drop down screen to catch those refreshing Florida breezes. Located in Flood Zone X: NO FLOOD ZONE and LOW ANNUAL HOA. Why You’ll Love Living Here: Community & Lifestyle- Living in Rotonda West isn’t just about the house — it’s about embracing a lifestyle. This is a DEED-RESTRICTED, well-maintained community with deep roots and a strong Association. Nature lovers, rejoice: Walk, bike, or hike on scenic trails like the Broadmoor Walking Trail, which winds around stunning lagoons and lush landscapes. FIVE CHAMPIONSHIP GOLF COURSES — including The Hills, The Palms, The Links, and the expansive 27-hole Long Marsh — are woven into the community. Water recreation abounds: With 26 miles of canals you can fish, boat, and immerse yourself in nature’s beauty. Central hub of community: The heart of the community features a park with playgrounds, tennis courts, walking paths, and gathering spaces — perfect for family time or getting involved. Wildlife sanctuary: Rotonda West is a designated bird sanctuary, making it a haven for birdwatching and nature lovers. Proximity to coastal gems: You’re just a short drive from Gulf Coast beaches, Boca Grande, Charlotte Harbor, and the Myakka River — prime spots for boating, fishing, shelling, sunsets, and soaking up Florida’s natural beauty. Vibrant, active lifestyle: The community supports clubs, recreation, and social engagement — from tennis to hiking to boating, you’ll always find something to enjoy. Perfect Fit For... Buyers who want a forever home in a stable, well-kept community ~ Boating or fishing enthusiasts who value access to calm canals and natural waterways ~ Golf lovers who want to call one of Rotonda’s award-winning courses their “backyard” ~ Families or retire-ees looking for an active, serene Florida lifestyle with parks, trails, and water right outside the door. PLEASE ENJOY THE INTERACTIVE 3D VIRTUAL TOUR LINK ATTACHED TO THIS LISITNG AND EXPERIENCE THE INSIDE OF THE HOME FROM EVERY ANGLE RIGHT NOW.
Listing Agent
PREFERRED SHORE LLC Brokerage Phone: 941-999-1179 License #3069161 Listed on: 11/21/2025

Home Details
Home Type
- Single Family
Est. Annual Taxes
- $2,846
Year Built
- Built in 2003
Lot Details
- 8,799 Sq Ft Lot
- Lot Dimensions are 80x110
- South Facing Home
- Mature Landscaping
- Irrigation Equipment
- Property is zoned RSF5
HOA Fees
- $16 Monthly HOA Fees
Parking
- 3 Car Attached Garage
- Circular Driveway
Home Design
- Slab Foundation
- Shingle Roof
- Block Exterior
- Stucco
Interior Spaces
- 1,614 Sq Ft Home
- 1-Story Property
- Open Floorplan
- Built-In Desk
- Vaulted Ceiling
- Ceiling Fan
- Sliding Doors
- Family Room Off Kitchen
- Combination Dining and Living Room
- Den
- Inside Utility
- Utility Room
- Park or Greenbelt Views
Kitchen
- Breakfast Bar
- Walk-In Pantry
- Range
- Microwave
- Dishwasher
- Granite Countertops
Flooring
- Tile
- Vinyl
Bedrooms and Bathrooms
- 3 Bedrooms
- Split Bedroom Floorplan
- Walk-In Closet
- 2 Full Bathrooms
Laundry
- Laundry Room
- Dryer
- Washer
Home Security
- Hurricane or Storm Shutters
- Fire and Smoke Detector
Accessible Home Design
- Accessible Full Bathroom
- Visitor Bathroom
Pool
- Screened Pool
- Heated In Ground Pool
- Gunite Pool
- Saltwater Pool
- Fence Around Pool
- Outside Bathroom Access
Outdoor Features
- Enclosed Patio or Porch
- Exterior Lighting
- Outdoor Storage
Location
- Property is near a golf course
Schools
- Vineland Elementary School
- L.A. Ainger Middle School
- Lemon Bay High School
Utilities
- Central Heating and Cooling System
- Electric Water Heater
Listing and Financial Details
- Visit Down Payment Resource Website
- Tax Lot 81
- Assessor Parcel Number 412119331004
Community Details
Overview
- Derrick Hedges Association, Phone Number (941) 697-6788
- Visit Association Website
- Rotonda West White Marsh Community
- Rotonda White Marsh Subdivision
- The community has rules related to deed restrictions
Amenities
- Clubhouse
Recreation
- Golf Course Community
- Community Playground
- Park
Map
Home Values in the Area
Average Home Value in this Area
Tax History
| Year | Tax Paid | Tax Assessment Tax Assessment Total Assessment is a certain percentage of the fair market value that is determined by local assessors to be the total taxable value of land and additions on the property. | Land | Improvement |
|---|---|---|---|---|
| 2025 | $2,904 | $165,417 | -- | -- |
| 2024 | $2,862 | $160,755 | -- | -- |
| 2023 | $2,862 | $156,073 | $0 | $0 |
| 2022 | $2,750 | $151,527 | $0 | $0 |
| 2021 | $2,739 | $147,114 | $0 | $0 |
| 2020 | $2,487 | $145,083 | $0 | $0 |
| 2019 | $2,212 | $141,821 | $0 | $0 |
| 2018 | $2,062 | $139,177 | $0 | $0 |
| 2017 | $2,038 | $136,314 | $0 | $0 |
| 2016 | $2,023 | $133,510 | $0 | $0 |
| 2015 | $2,015 | $132,582 | $0 | $0 |
| 2014 | $1,988 | $131,530 | $0 | $0 |
Property History
| Date | Event | Price | List to Sale | Price per Sq Ft |
|---|---|---|---|---|
| 11/21/2025 11/21/25 | For Sale | $350,000 | -- | $217 / Sq Ft |
Purchase History
| Date | Type | Sale Price | Title Company |
|---|---|---|---|
| Interfamily Deed Transfer | -- | Attorney | |
| Warranty Deed | $225,000 | Properties Title Llc | |
| Warranty Deed | $9,000 | -- |
Mortgage History
| Date | Status | Loan Amount | Loan Type |
|---|---|---|---|
| Previous Owner | $124,400 | No Value Available |
Source: Stellar MLS
MLS Number: A4672675
APN: 412119331004
- 17 White Marsh Ln
- 3 White Marsh Ln
- 760 Rotonda Cir
- 774 Rotonda Cir
- 89 Rotonda Cir
- 1026 Rotonda Cir
- 283 Long Meadow Ln
- 277 Long Meadow Ln
- 893 Rotonda Cir
- 289 Long Meadow Ln
- 284 Long Meadow Ln
- 286 Long Meadow Ln
- 272 Long Meadow Ln
- 266 Long Meadow Ln
- 260 Long Meadow Ln
- 260 Marker Rd
- 254 Long Meadow Ln
- 875 Boundary Blvd
- 37 Medalist Ct
- 873 Boundary Blvd
- 9500 Fiddlers Green Cir Unit 101
- 9550 Fiddlers Green Cir Unit 105
- 956 Boundary Blvd
- 299 Australian Dr
- 13 Polar Ct
- 21 Medalist Ln
- 168 Marker Rd
- 19 Medalist Way
- 72 Long Meadow Ct
- 39 Long Meadow Ct
- 131 White Marsh Ln
- 69 Marker Rd
- 155 Long Meadow Ln
- 9425 Agate St
- 9351 Agate St
- 123 Marker Rd
- 105 Yellow Pine Dr
- 26 Long Meadow Ln
- 106 Leisure Place
- 44 Tournament Rd
