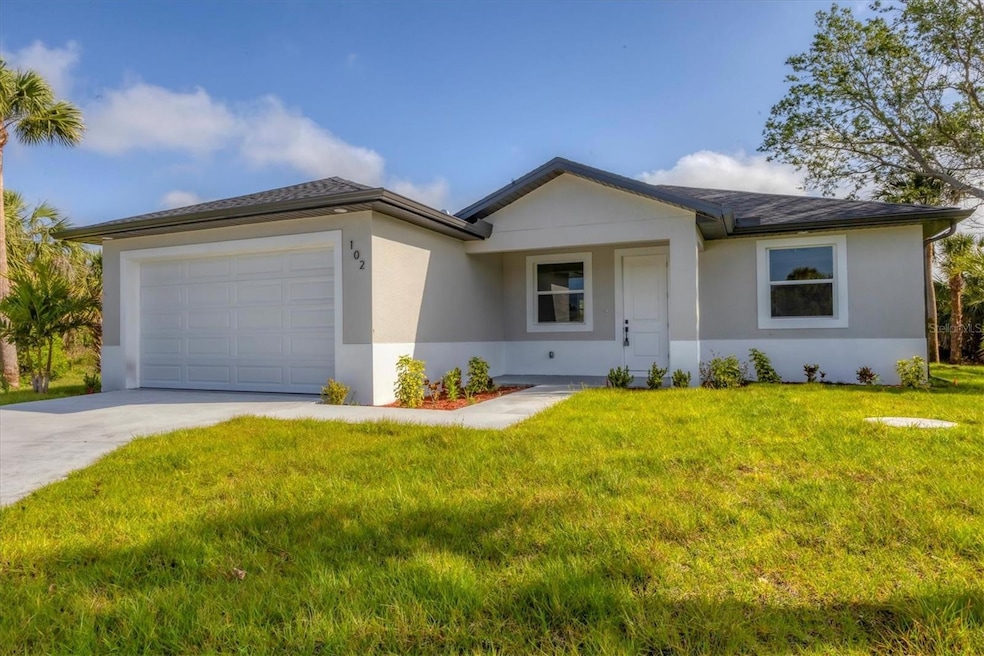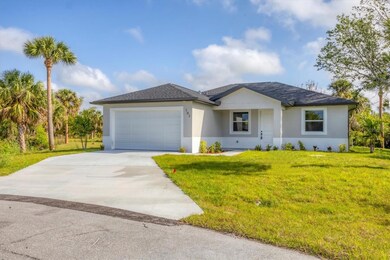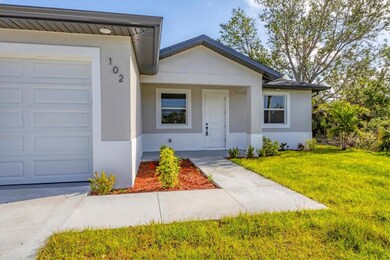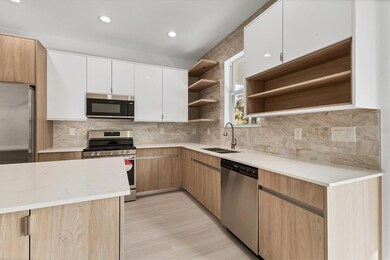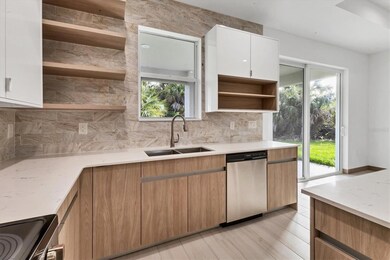299 Australian Dr Rotonda West, FL 33947
Highlights
- New Construction
- Open Floorplan
- High Ceiling
- View of Trees or Woods
- Main Floor Primary Bedroom
- Solid Surface Countertops
About This Home
Brand new modern home never lived in available now! Three/ Bed, two/bath home has all the modern finishes. Open floor plan lends itself to fun family dinners and entertaining. The light and bright palette of beige and white will certainly complement your current decor. Larger ceramic tile throughout. The chef in the family will fall in love with the kitchen, prep space is at an abundance with the large island, stainless steel appliances and open shelves under cabinets to complement the modern look and feel. Master bedroom has a nice size closet with an ensuite bathroom w/ dual sinks and walk in shower plus luxurious tub! Bedroom 1/2 share a bathroom and both have an ample closet space.
Washer/dryer hookup is available for your convenience. Boca Grande as well as Manasota Key Beach are a short drive away. Jump on 776 to Gasparilla for easy ride to Publix, local Pizza shop, or go a bit further to Port Charlotte to a host of eateries,, Cheddars. to the new Mission Barbecue. Call today to schedule your viewing.
Listing Agent
MONARCH PROPERTY GROUP LLC Brokerage Phone: 941-270-1675 License #3257556 Listed on: 07/23/2025
Home Details
Home Type
- Single Family
Est. Annual Taxes
- $441
Year Built
- Built in 2024 | New Construction
Lot Details
- 9,053 Sq Ft Lot
- Irrigation Equipment
- Garden
Parking
- 2 Car Attached Garage
- Driveway
Interior Spaces
- 1,501 Sq Ft Home
- Open Floorplan
- Tray Ceiling
- High Ceiling
- Ceiling Fan
- Sliding Doors
- Family Room Off Kitchen
- Combination Dining and Living Room
- Ceramic Tile Flooring
- Views of Woods
- Fire and Smoke Detector
- Laundry in unit
Kitchen
- Eat-In Kitchen
- Range
- Microwave
- Dishwasher
- Solid Surface Countertops
- Solid Wood Cabinet
Bedrooms and Bathrooms
- 3 Bedrooms
- Primary Bedroom on Main
- Split Bedroom Floorplan
- Walk-In Closet
- 2 Full Bathrooms
Outdoor Features
- Rain Gutters
- Private Mailbox
- Rear Porch
Schools
- Myakka River Elementary School
- L.A. Ainger Middle School
- Lemon Bay High School
Utilities
- Central Heating and Cooling System
- Thermostat
- Cable TV Available
Listing and Financial Details
- Residential Lease
- Security Deposit $2,200
- Property Available on 7/22/25
- Tenant pays for cleaning fee
- 12-Month Minimum Lease Term
- $100 Application Fee
- 8 to 12-Month Minimum Lease Term
- Assessor Parcel Number 412119202008
Community Details
Overview
- Property has a Home Owners Association
- Info@Legacygroupswfl.Com Association
- Mid-Rise Condominium
- Rotonda Lakes Community
- Rotonda Lakes Segment 01 Subdivision
Pet Policy
- No Pets Allowed
Map
Source: Stellar MLS
MLS Number: A4659701
APN: 412119202008
- 108 Beau Rivage Dr
- 109 Beau Rivage Dr
- 828 Boundary Blvd
- 826 Boundary Blvd
- 837 Boundary Blvd
- 119 Beau Rivage Dr
- 121 Thelma Dr
- 129 Thelma Dr
- 118 Britt Rd
- 328 Australian Dr
- 329 Australian Dr
- 169 Apollo Dr
- 805 Rotonda Cir
- 331 Australian Dr
- 803 Rotonda Cir
- 118 Boxwood Ln
- 143 Thelma Dr
- 845 Rotonda Cir
- 219 Apollo Dr
- 146 Crevalle Rd
- 289 Australian Dr
- 838 Boundary Blvd
- 179 Apollo Dr
- 811 Rotonda Cir
- 133 Thelma Dr
- 252 Antis Dr
- 100 Oakwood Ct
- 211 Australian Dr
- 9900 Fiddlers Green Cir Unit 239
- 9500 Fiddlers Green Cir Unit 101
- 9550 Fiddlers Green Cir Unit 207
- 9550 Fiddlers Green Cir Unit 105
- 4 White Marsh Ln
- 221 Marker Rd
- 9700 Fiddlers Green Cir Unit 219
- 35 White Marsh Ln
- 39 Long Meadow Ct
- 48 Long Meadow Ct
- 234 Long Meadow Ln
- 236 Long Meadow Ln
