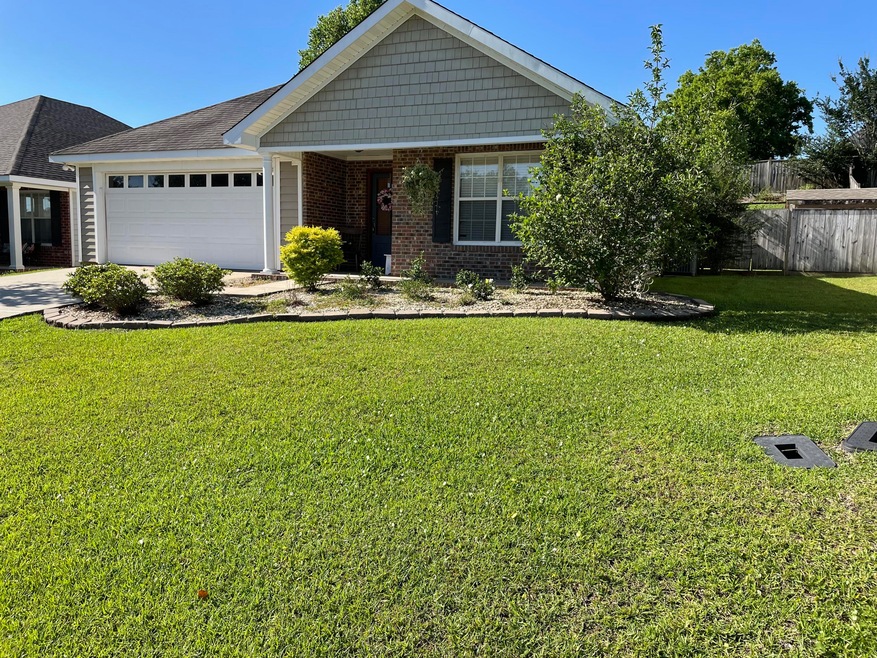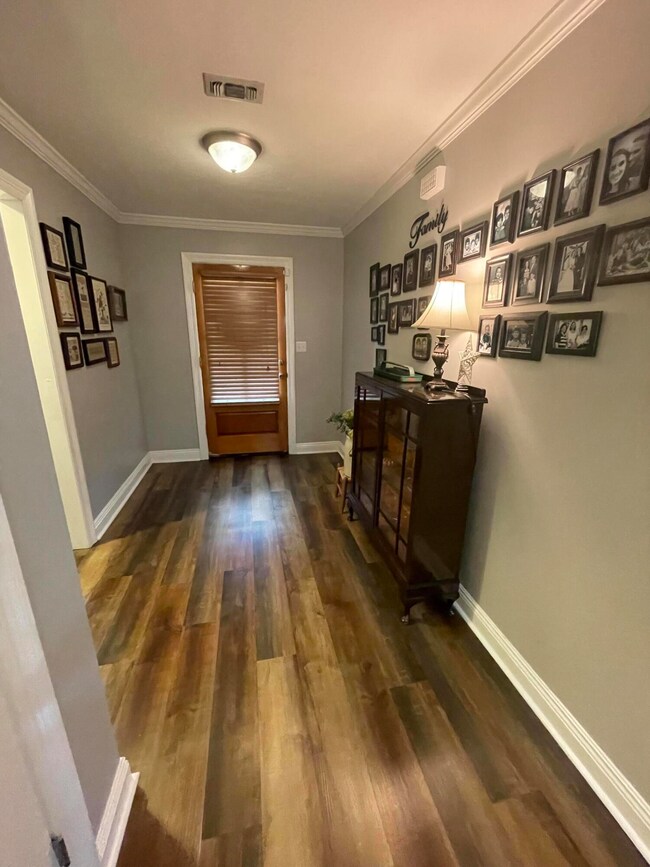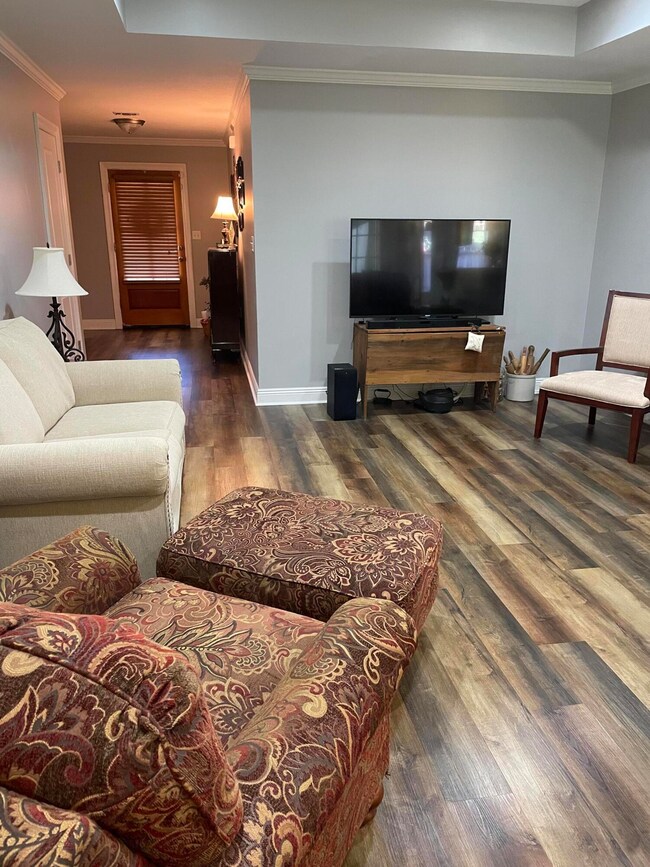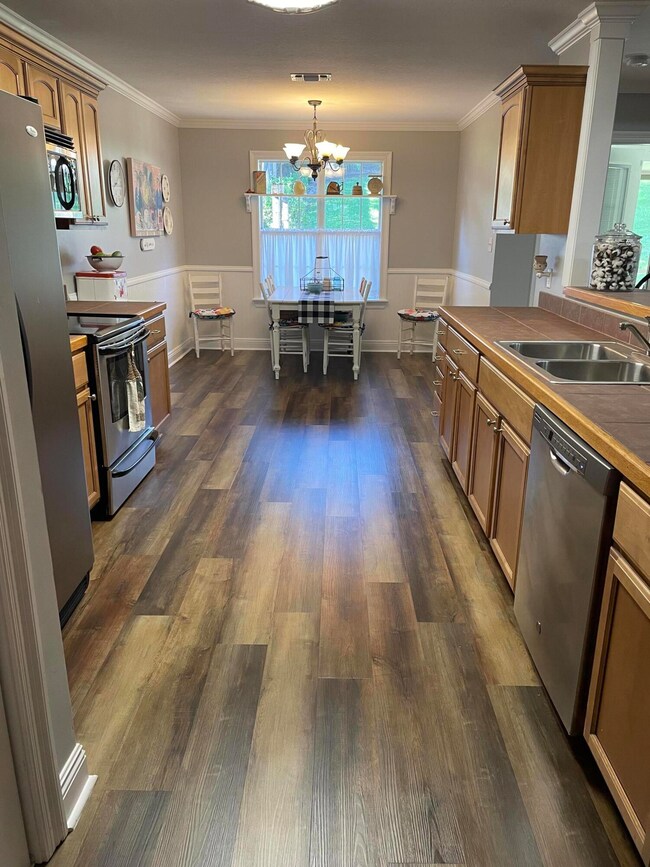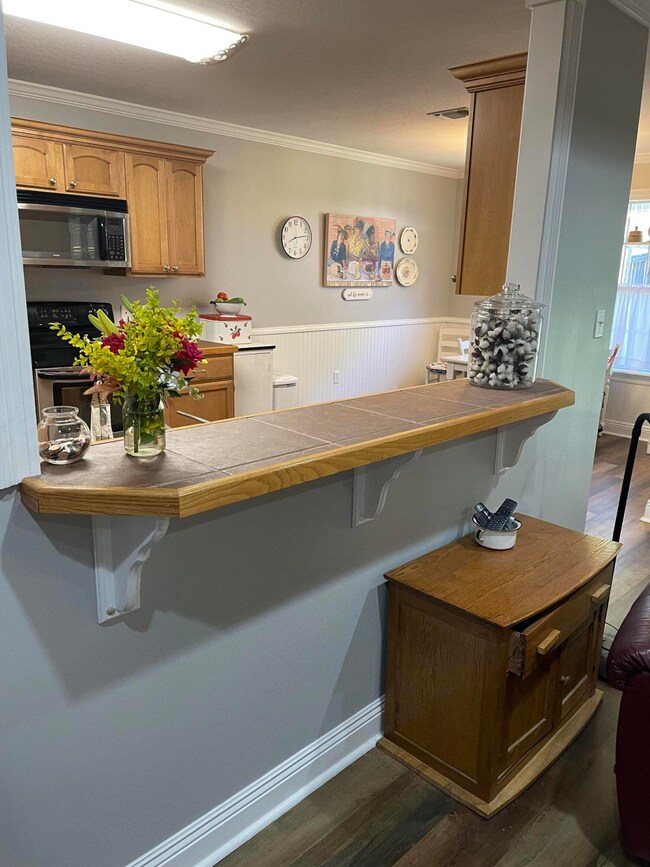
15 Whitestone Ct Hattiesburg, MS 39402
Highlights
- Covered Patio or Porch
- Thermal Windows
- Brick Veneer
- Bellevue Elementary School Rated A-
- 2 Car Attached Garage
- Walk-In Closet
About This Home
As of July 2022This home is located at 15 Whitestone Ct, Hattiesburg, MS 39402 and is currently estimated at $190,000, approximately $133 per square foot. This property was built in 2006. 15 Whitestone Ct is a home located in Lamar County with nearby schools including Oak Grove Elementary School, Bellevue Elementary School, and Oak Grove Middle School.
Last Agent to Sell the Property
NON-MEMBER AGENT
Non-member Office Listed on: 07/22/2022
Home Details
Home Type
- Single Family
Est. Annual Taxes
- $454
Year Built
- Built in 2006
Home Design
- Brick Veneer
- Slab Foundation
- Aluminum Siding
Interior Spaces
- 1,422 Sq Ft Home
- 1-Story Property
- Thermal Windows
- Fire and Smoke Detector
Kitchen
- Range
- Microwave
- Ceramic Countertops
- Disposal
Bedrooms and Bathrooms
- 3 Bedrooms
- Walk-In Closet
- 2 Bathrooms
Parking
- 2 Car Attached Garage
- Exterior Garage Door
- Driveway
Additional Features
- Covered Patio or Porch
- Fenced
- Heat Pump System
Ownership History
Purchase Details
Home Financials for this Owner
Home Financials are based on the most recent Mortgage that was taken out on this home.Purchase Details
Home Financials for this Owner
Home Financials are based on the most recent Mortgage that was taken out on this home.Purchase Details
Home Financials for this Owner
Home Financials are based on the most recent Mortgage that was taken out on this home.Similar Homes in Hattiesburg, MS
Home Values in the Area
Average Home Value in this Area
Purchase History
| Date | Type | Sale Price | Title Company |
|---|---|---|---|
| Warranty Deed | $133,500 | -- | |
| Warranty Deed | $133,500 | -- | |
| Quit Claim Deed | -- | -- | |
| Quit Claim Deed | -- | -- | |
| Quit Claim Deed | -- | -- |
Mortgage History
| Date | Status | Loan Amount | Loan Type |
|---|---|---|---|
| Open | $136,734 | Unknown | |
| Closed | $136,734 | Unknown | |
| Closed | $136,734 | Purchase Money Mortgage | |
| Previous Owner | $132,483 | FHA |
Property History
| Date | Event | Price | Change | Sq Ft Price |
|---|---|---|---|---|
| 07/25/2022 07/25/22 | Sold | -- | -- | -- |
| 07/25/2022 07/25/22 | Off Market | -- | -- | -- |
| 07/25/2022 07/25/22 | For Sale | $190,000 | +36.2% | $134 / Sq Ft |
| 08/03/2015 08/03/15 | Sold | -- | -- | -- |
| 06/17/2015 06/17/15 | Pending | -- | -- | -- |
| 01/31/2015 01/31/15 | For Sale | $139,500 | -- | $97 / Sq Ft |
Tax History Compared to Growth
Tax History
| Year | Tax Paid | Tax Assessment Tax Assessment Total Assessment is a certain percentage of the fair market value that is determined by local assessors to be the total taxable value of land and additions on the property. | Land | Improvement |
|---|---|---|---|---|
| 2024 | $1,790 | $14,244 | $0 | $0 |
| 2023 | $1,790 | $14,244 | $0 | $0 |
| 2022 | $459 | $12,035 | $0 | $0 |
| 2021 | $454 | $11,735 | $0 | $0 |
| 2020 | $454 | $11,735 | $0 | $0 |
| 2019 | $526 | $11,735 | $0 | $0 |
| 2018 | $454 | $11,155 | $0 | $0 |
| 2017 | $454 | $11,153 | $0 | $0 |
| 2015 | $1,048 | $10,856 | $0 | $0 |
| 2014 | $1,049 | $10,865 | $0 | $0 |
| 2013 | -- | $10,731 | $0 | $0 |
Agents Affiliated with this Home
-
N
Seller's Agent in 2022
NON-MEMBER AGENT
Non-member Office
-
Victoria King
V
Buyer's Agent in 2022
Victoria King
Crye-Leike Pine Belt
(601) 297-5161
69 Total Sales
-
Robin McCaffrey

Buyer Co-Listing Agent in 2022
Robin McCaffrey
Crye-Leike Pine Belt
(601) 261-1079
58 Total Sales
-
R
Buyer Co-Listing Agent in 2022
Robin McCaffrey Schlautman
Coldwell Banker Don Nace, Inc.
-
Judy Corts

Seller's Agent in 2015
Judy Corts
RE/MAX
(601) 513-3501
59 Total Sales
-
J
Seller Co-Listing Agent in 2015
Jennifer Allen
RE/MAX
Map
Source: Hattiesburg Area Association of REALTORS®
MLS Number: 130441
APN: 057D-26-076.000
- 1 Clear Springs Ct
- 54 Fairfax Dr
- 22 Fairfax Dr
- 40 Ambrose S
- 75 E Bartlet Way
- 79 E Bartlet Way
- 83 E Bartlet Way
- 521 Green Hills Dr
- 127 Hemlock Ave
- 121 Elm Ave
- 00 Sandy Run Rd
- 173 Somerset Dr
- 49 W Chanticleer Dr
- 11 Meadow Ridge
- 0 Richburg Rd
- 0 Sandy Run Rd
- 000 Sandy Run Rd
- 15 Wild Rose
- 2 Lamplighter Ln
