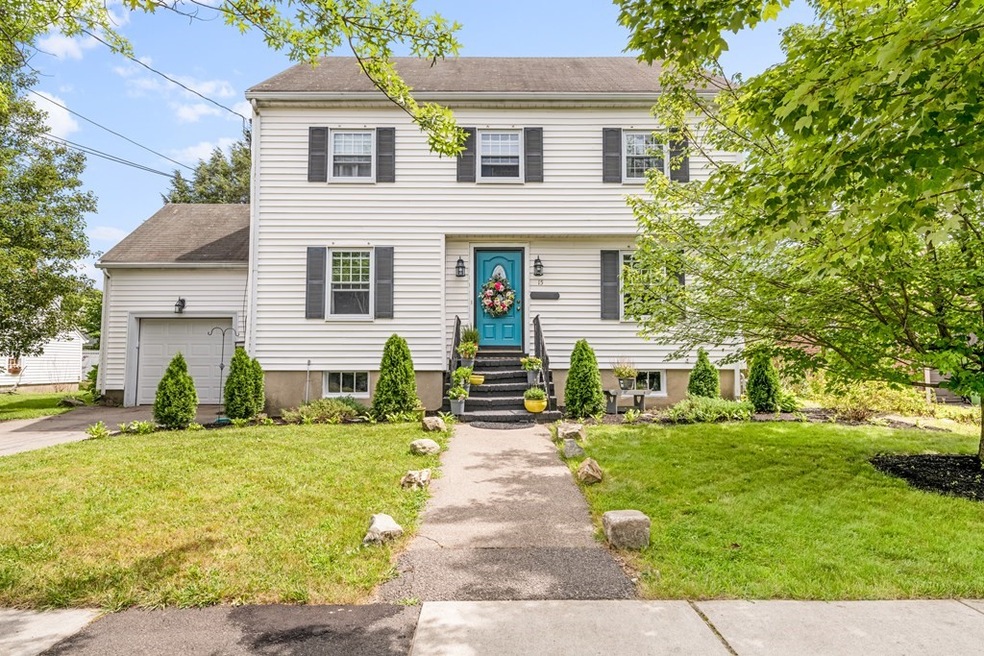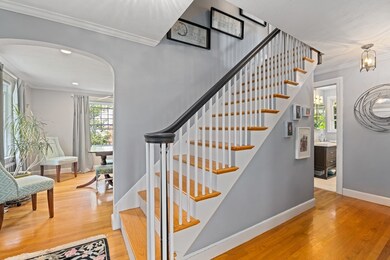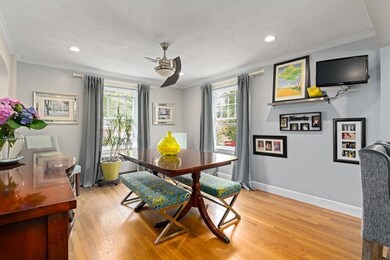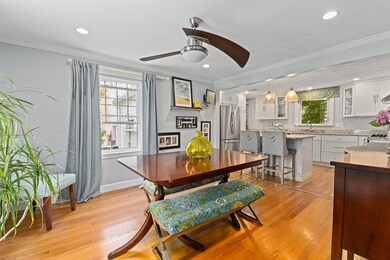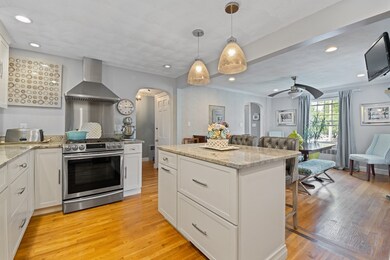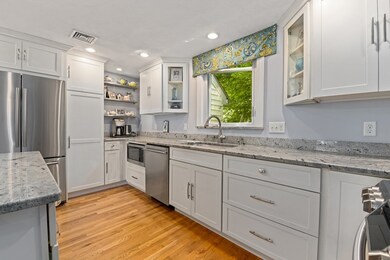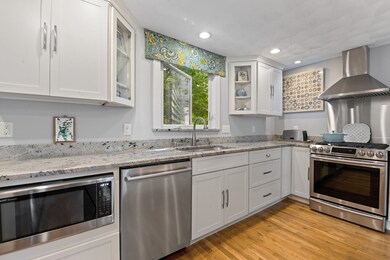
15 Whitman Rd Watertown, MA 02472
Estimated Value: $964,000 - $1,033,000
Highlights
- Open Floorplan
- Property is near public transit
- Solid Surface Countertops
- Colonial Architecture
- Wood Flooring
- No HOA
About This Home
As of September 2021Immaculate 3 bed, 2 full bath center entrance colonial located on a quiet street in west Watertown. Move right into this turnkey home with many recent and timely updates. The open kitchen and dining room is the perfect layout for entertaining. The kitchen was done in 2013 with white cabinets, granite countertops, and SS appliances. The front-to-back living room has hard wood floors, a fireplace, and access to a peaceful and private covered porch. Three generous bedrooms on the second floor and a full tiled bathroom. The master bedroom is 17x12 and has two closets. There is central air conditioning in the house and the heat was converted to gas in 2006. There is also a 200 AMP electrical service. Nice lush and private back yard, one car garage, and a paved driveway for two additional cars. Minutes to all the amenities (public transportation, shopping, restaurants, major highways, colleges/universities) in Watertown/Waltham/Cambridge/Boston.
Home Details
Home Type
- Single Family
Est. Annual Taxes
- $7,798
Year Built
- Built in 1950
Lot Details
- 6,098 Sq Ft Lot
- Near Conservation Area
- Level Lot
- Property is zoned S-6
Parking
- 1 Car Attached Garage
- Driveway
- Open Parking
- Off-Street Parking
Home Design
- Colonial Architecture
- Shingle Roof
- Concrete Perimeter Foundation
Interior Spaces
- 1,499 Sq Ft Home
- Open Floorplan
- Insulated Windows
- Living Room with Fireplace
- Wood Flooring
Kitchen
- Range
- Dishwasher
- Stainless Steel Appliances
- Solid Surface Countertops
- Disposal
Bedrooms and Bathrooms
- 3 Bedrooms
- Primary bedroom located on second floor
- Walk-In Closet
- 2 Full Bathrooms
- Bathtub with Shower
- Separate Shower
Laundry
- Dryer
- Washer
Basement
- Basement Fills Entire Space Under The House
- Laundry in Basement
Outdoor Features
- Porch
Location
- Property is near public transit
- Property is near schools
Schools
- Cunniff Elementary School
- WMS Middle School
- WHS High School
Utilities
- Central Air
- 1 Cooling Zone
- 1 Heating Zone
- Heating System Uses Natural Gas
- Baseboard Heating
- 200+ Amp Service
- Gas Water Heater
Listing and Financial Details
- Assessor Parcel Number M:0626 B:0015 L:0078,851503
Community Details
Recreation
- Park
- Bike Trail
Additional Features
- No Home Owners Association
- Shops
Ownership History
Purchase Details
Similar Homes in the area
Home Values in the Area
Average Home Value in this Area
Purchase History
| Date | Buyer | Sale Price | Title Company |
|---|---|---|---|
| Corazzini Anne Marie | $212,000 | -- | |
| Corazzini Anne Marie | $212,000 | -- | |
| Corazzini Anne Marie | $212,000 | -- |
Mortgage History
| Date | Status | Borrower | Loan Amount |
|---|---|---|---|
| Open | Gardberg Anna | $660,000 | |
| Closed | Gardberg Anna | $660,000 |
Property History
| Date | Event | Price | Change | Sq Ft Price |
|---|---|---|---|---|
| 09/29/2021 09/29/21 | Sold | $825,000 | 0.0% | $550 / Sq Ft |
| 08/23/2021 08/23/21 | Pending | -- | -- | -- |
| 08/19/2021 08/19/21 | For Sale | $825,000 | -- | $550 / Sq Ft |
Tax History Compared to Growth
Tax History
| Year | Tax Paid | Tax Assessment Tax Assessment Total Assessment is a certain percentage of the fair market value that is determined by local assessors to be the total taxable value of land and additions on the property. | Land | Improvement |
|---|---|---|---|---|
| 2025 | $9,781 | $837,400 | $481,300 | $356,100 |
| 2024 | $9,881 | $844,500 | $461,200 | $383,300 |
| 2023 | $10,706 | $788,400 | $439,200 | $349,200 |
| 2022 | $8,628 | $651,200 | $417,200 | $234,000 |
| 2021 | $7,798 | $636,600 | $402,600 | $234,000 |
| 2020 | $7,546 | $621,600 | $388,000 | $233,600 |
| 2019 | $7,145 | $554,700 | $373,300 | $181,400 |
| 2018 | $7,043 | $522,900 | $366,000 | $156,900 |
| 2017 | $6,449 | $464,300 | $307,400 | $156,900 |
| 2016 | $6,149 | $449,500 | $307,400 | $142,100 |
| 2015 | $6,460 | $429,800 | $287,700 | $142,100 |
| 2014 | $6,430 | $429,800 | $287,700 | $142,100 |
Agents Affiliated with this Home
-
Bob Airasian

Seller's Agent in 2021
Bob Airasian
Coldwell Banker Realty - Belmont
(617) 515-1560
43 in this area
135 Total Sales
-
William Patterson

Buyer's Agent in 2021
William Patterson
Craft Realty
(857) 829-2449
2 in this area
64 Total Sales
Map
Source: MLS Property Information Network (MLS PIN)
MLS Number: 72883730
APN: WATE-000626-000015-000078
- 20 Whitman Rd Unit 1-4
- 51 Warren St Unit 2-2
- 654 Main St
- 58 Edward Rd
- 19 Beal Rd
- 78 Barbara Rd Unit 1
- 64 Wilmot St
- 108 Edward Rd
- 54 Bromfield St
- 127 Highland Ave
- 17 Olcott St
- 51 Edwin Rd
- 50 Jefferson Ave
- 3 Repton Cir Unit 3407
- 3 Repton Cir Unit 3310
- 230 Beal Rd
- 44 Prescott St
- 139 Madison Ave
- 59 Farnum Rd
- 15 Gilbert St
- 15 Whitman Rd
- 21 Whitman Rd
- 12 Longfellow Rd
- 731 Main St
- 725 Main St
- 725 Main St
- 18 Longfellow Rd
- 719 Main St
- 25 Whitman Rd
- 24 Longfellow Rd
- 6 Whitman Rd
- 20 Whitman Rd Unit 2-4
- 20 Whitman Rd Unit 2-3
- 20 Whitman Rd Unit 2-2
- 20 Whitman Rd Unit 2-1
- 20 Whitman Rd Unit 1-3
- 20 Whitman Rd Unit 1-2
- 20 Whitman Rd Unit 1-1
- 20 Whitman Rd Unit B-3
- 20 Whitman Rd Unit B-2
