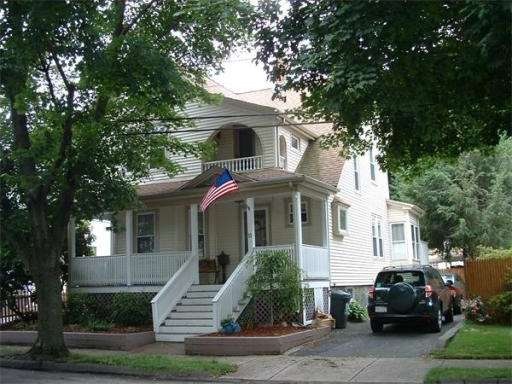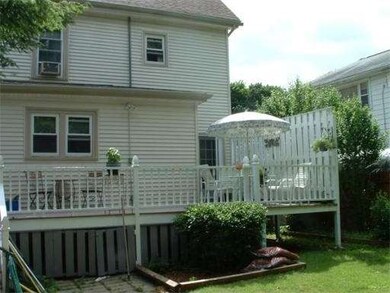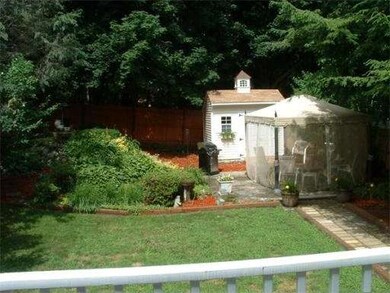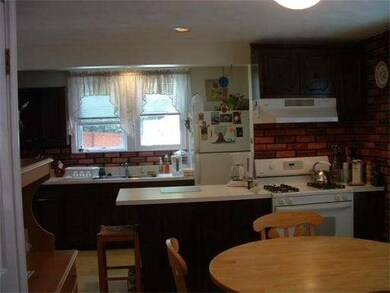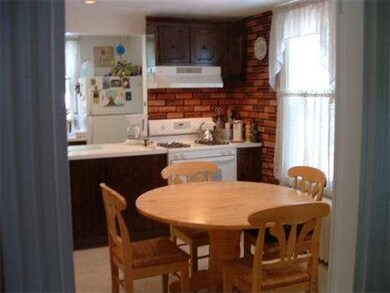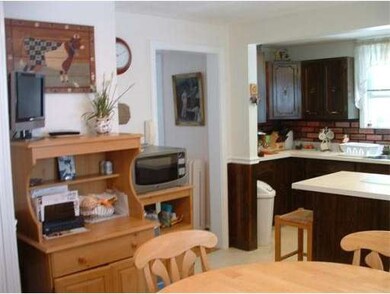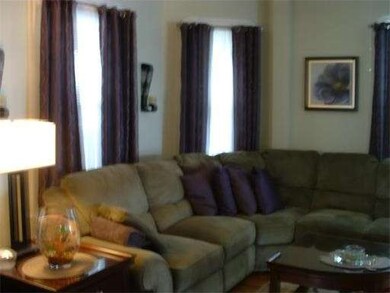
15 Whitney St Saugus, MA 01906
Cliftondale NeighborhoodAbout This Home
As of July 2018Don't miss out on this well cared for home. The roof, replacement windows , heating system, vinyl siding all have been done in the last 4 years. Hardwood floors throughout. Walk in to the old charm of this home with a nice size foyer and beautiful moldings. Nice size master bedroom with balcony, huge master bath with soaking tub. You will love the privacy on the rear deck overlooking the well landscaped yard and brand new 2012 shed . The basement has been finished for you're enjoyment.
Last Agent to Sell the Property
Sgarzi & Stewart Real Estate, LLC Listed on: 06/27/2012
Home Details
Home Type
Single Family
Est. Annual Taxes
$6,016
Year Built
1910
Lot Details
0
Listing Details
- Lot Description: Paved Drive
- Special Features: None
- Property Sub Type: Detached
- Year Built: 1910
Interior Features
- Has Basement: Yes
- Primary Bathroom: Yes
- Number of Rooms: 5
- Amenities: Public Transportation, Shopping, Park, Highway Access, Public School
- Electric: Circuit Breakers, 100 Amps
- Energy: Insulated Windows, Insulated Doors
- Flooring: Wood, Tile
- Interior Amenities: Cable Available, Walk-up Attic, Finish - Sheetrock
- Basement: Full, Finished, Interior Access, Concrete Floor
Exterior Features
- Construction: Post & Beam
- Exterior: Vinyl
- Exterior Features: Porch, Deck, Balcony, Storage Shed, Fenced Yard
- Foundation: Fieldstone
Garage/Parking
- Parking: Tandem, Paved Driveway
- Parking Spaces: 3
Utilities
- Heat Zones: 2
- Hot Water: Natural Gas
- Utility Connections: for Gas Range
Condo/Co-op/Association
- HOA: No
Ownership History
Purchase Details
Purchase Details
Home Financials for this Owner
Home Financials are based on the most recent Mortgage that was taken out on this home.Similar Homes in Saugus, MA
Home Values in the Area
Average Home Value in this Area
Purchase History
| Date | Type | Sale Price | Title Company |
|---|---|---|---|
| Quit Claim Deed | -- | None Available | |
| Quit Claim Deed | -- | None Available | |
| Deed | $146,000 | -- | |
| Deed | $146,000 | -- |
Mortgage History
| Date | Status | Loan Amount | Loan Type |
|---|---|---|---|
| Previous Owner | $128,000 | No Value Available | |
| Previous Owner | $130,000 | No Value Available | |
| Previous Owner | $125,000 | No Value Available | |
| Previous Owner | $100,000 | Purchase Money Mortgage |
Property History
| Date | Event | Price | Change | Sq Ft Price |
|---|---|---|---|---|
| 07/31/2018 07/31/18 | Sold | $420,000 | +5.0% | $271 / Sq Ft |
| 07/20/2018 07/20/18 | Pending | -- | -- | -- |
| 07/12/2018 07/12/18 | For Sale | $399,900 | +27.0% | $258 / Sq Ft |
| 09/28/2012 09/28/12 | Sold | $315,000 | -4.3% | $203 / Sq Ft |
| 08/23/2012 08/23/12 | Pending | -- | -- | -- |
| 07/25/2012 07/25/12 | Price Changed | $329,000 | -1.8% | $213 / Sq Ft |
| 06/27/2012 06/27/12 | For Sale | $335,000 | -- | $216 / Sq Ft |
Tax History Compared to Growth
Tax History
| Year | Tax Paid | Tax Assessment Tax Assessment Total Assessment is a certain percentage of the fair market value that is determined by local assessors to be the total taxable value of land and additions on the property. | Land | Improvement |
|---|---|---|---|---|
| 2025 | $6,016 | $563,300 | $302,000 | $261,300 |
| 2024 | $5,770 | $541,800 | $284,700 | $257,100 |
| 2023 | $5,628 | $499,800 | $250,200 | $249,600 |
| 2022 | $5,372 | $447,300 | $229,500 | $217,800 |
| 2021 | $4,959 | $401,900 | $199,300 | $202,600 |
| 2020 | $4,586 | $384,700 | $189,800 | $194,900 |
| 2019 | $4,476 | $367,500 | $172,600 | $194,900 |
| 2018 | $4,076 | $352,000 | $167,400 | $184,600 |
| 2017 | $3,785 | $314,100 | $156,200 | $157,900 |
| 2016 | $3,471 | $284,500 | $155,900 | $128,600 |
| 2015 | $3,256 | $270,900 | $148,400 | $122,500 |
| 2014 | $3,279 | $282,400 | $148,400 | $134,000 |
Agents Affiliated with this Home
-
Maria Salzillo

Seller's Agent in 2018
Maria Salzillo
J. Barrett & Company
(508) 527-6910
1 in this area
128 Total Sales
-
T
Seller Co-Listing Agent in 2018
Tina Eliuk
J. Barrett & Company
-
E
Buyer's Agent in 2018
Elizabeth Luis
Coldwell Banker Realty - Haverhill
-
William Stewart
W
Seller's Agent in 2012
William Stewart
Sgarzi & Stewart Real Estate, LLC
(978) 335-8663
5 Total Sales
-
Denise Gunn

Buyer's Agent in 2012
Denise Gunn
RE/MAX
(781) 838-2084
7 Total Sales
Map
Source: MLS Property Information Network (MLS PIN)
MLS Number: 71402868
APN: SAUG-000004E-000002-000014
- 23 Western Ave
- 32 Mountain Ave
- 497 Central St
- 483 Central St
- 483 Central St Unit A
- 58 Adams Ave
- 7 Clifton Ave
- 23 Bayview Rd
- 33 Intervale Ave
- 10 Hillside Ave
- 133 Salem St Unit 214
- 133 Salem St Unit 307
- 133 Salem St Unit 304
- 133 Salem St Unit 418
- 133 Salem St Unit 207
- 133 Salem St Unit 213
- 133 Salem St Unit 408
- 133 Salem St Unit 410
- 133 Salem St Unit 414
- 133 Salem St Unit 416
