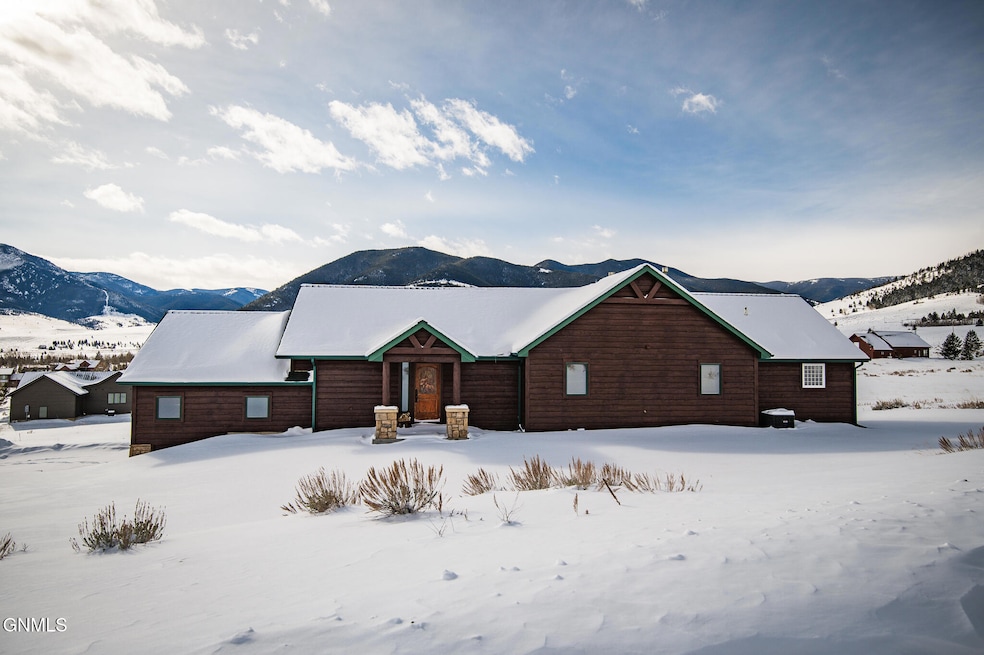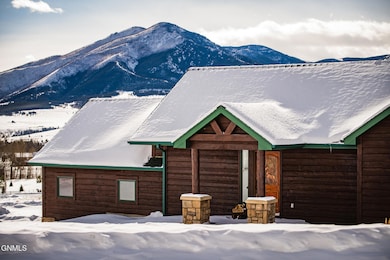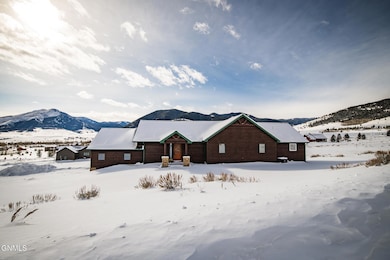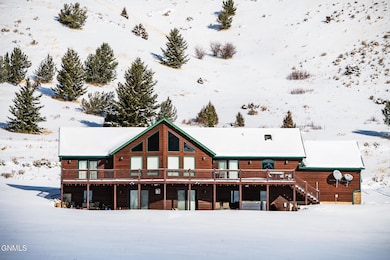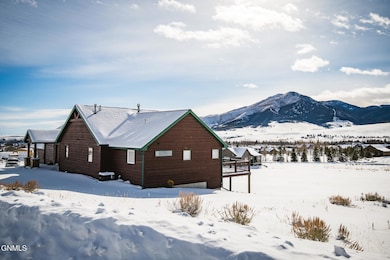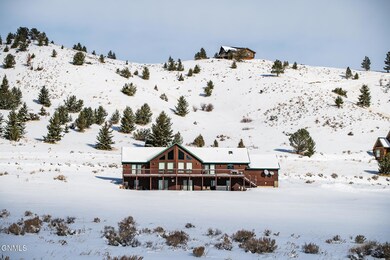15 Wilderness Ln Red Lodge, MT 59068
Estimated payment $10,697/month
Highlights
- Indoor Spa
- 2.96 Acre Lot
- Vaulted Ceiling
- Red Lodge High School Rated A-
- Living Room with Fireplace
- Ranch Style House
About This Home
Welcome to Canyon Ranches Subdivision in Red Lodge, where this stunning home offers the perfect blend of natural beauty and convenient access to downtown amenities. Situated on 2.96 acres, this residence features 6 bedrooms and 3 full bathrooms, providing ample space for family and guests. The rocked fireplaces create a cozy atmosphere, perfect for warming up after a long day of skiing at Red Lodge Mountain. The expansive windows and large porch, which spans one side of the home, showcase breathtaking mountain views, making every moment at home feel like a retreat. Entertain in style with the built-in bar, open-concept living areas, and a relaxing hot tub on the porch. Additionally, this property is available for short-term rentals, presenting a fantastic investment opportunity. With proximity to endless hiking trails and the scenic Beartooth Highway, this home truly captures the essence of Montana living.
Home Details
Home Type
- Single Family
Est. Annual Taxes
- $3,982
Year Built
- Built in 2004
Lot Details
- 2.96 Acre Lot
- Corner Lot
HOA Fees
- $113 Monthly HOA Fees
Parking
- 2 Car Garage
Home Design
- Ranch Style House
- Shingle Roof
- Wood Siding
- Concrete Perimeter Foundation
Interior Spaces
- Vaulted Ceiling
- Skylights
- Window Treatments
- Living Room with Fireplace
- 2 Fireplaces
- Indoor Spa
Kitchen
- Oven
- Gas Cooktop
- Microwave
- Dishwasher
Flooring
- Wood
- Carpet
Bedrooms and Bathrooms
- 6 Bedrooms
- Walk-In Closet
- 3 Full Bathrooms
- Soaking Tub
Laundry
- Dryer
- Washer
Finished Basement
- Basement Fills Entire Space Under The House
- Exterior Basement Entry
- Fireplace in Basement
- Basement Window Egress
Utilities
- Forced Air Heating and Cooling System
- Heating System Uses Natural Gas
- Septic System
Listing and Financial Details
- Assessor Parcel Number 0356
Map
Home Values in the Area
Average Home Value in this Area
Tax History
| Year | Tax Paid | Tax Assessment Tax Assessment Total Assessment is a certain percentage of the fair market value that is determined by local assessors to be the total taxable value of land and additions on the property. | Land | Improvement |
|---|---|---|---|---|
| 2025 | $4,838 | $1,045,000 | $0 | $0 |
| 2024 | $3,982 | $682,200 | $0 | $0 |
| 2023 | $4,067 | $682,200 | $0 | $0 |
| 2022 | $4,220 | $616,000 | $0 | $0 |
| 2021 | $4,099 | $616,000 | $0 | $0 |
| 2020 | $3,371 | $494,400 | $0 | $0 |
| 2019 | $3,430 | $494,400 | $0 | $0 |
| 2018 | $3,501 | $503,300 | $0 | $0 |
| 2017 | $3,520 | $503,300 | $0 | $0 |
| 2016 | $3,310 | $461,800 | $0 | $0 |
| 2015 | $3,147 | $461,800 | $0 | $0 |
| 2014 | $2,823 | $229,331 | $0 | $0 |
Property History
| Date | Event | Price | List to Sale | Price per Sq Ft |
|---|---|---|---|---|
| 06/15/2025 06/15/25 | For Sale | $1,949,000 | -- | $528 / Sq Ft |
Purchase History
| Date | Type | Sale Price | Title Company |
|---|---|---|---|
| Grant Deed | $515,625 | -- |
Mortgage History
| Date | Status | Loan Amount | Loan Type |
|---|---|---|---|
| Open | $412,500 | New Conventional |
Source: Bismarck Mandan Board of REALTORS®
MLS Number: 4020127
APN: 10-0356-32-3-02-58-0000
- NHN Wilderness Ln
- 5.3 Acres Palisades Campground
- 5 Ski Ln
- TBD Palisades Loop
- 5 Comanche Trail
- 17 Rocky Fork Cir
- 6802 Us Highway 212
- NSN Bear Run Ln
- 74 Big Sky Dr
- Lot 78 Big Sky Dr
- 98 Big Sky Dr
- 22 Big Sky Dr
- 1505 Broadway Ave S
- 1505 Broadway Ave S Unit 206
- 1 Starlight Dr
- 1106 S White Ave
- 603 McGillen Ave S
- 1125 Adams Ave S Unit 5
- 1125 Adams Ave S Unit 17
- 1125 Adams Ave S Unit 15
