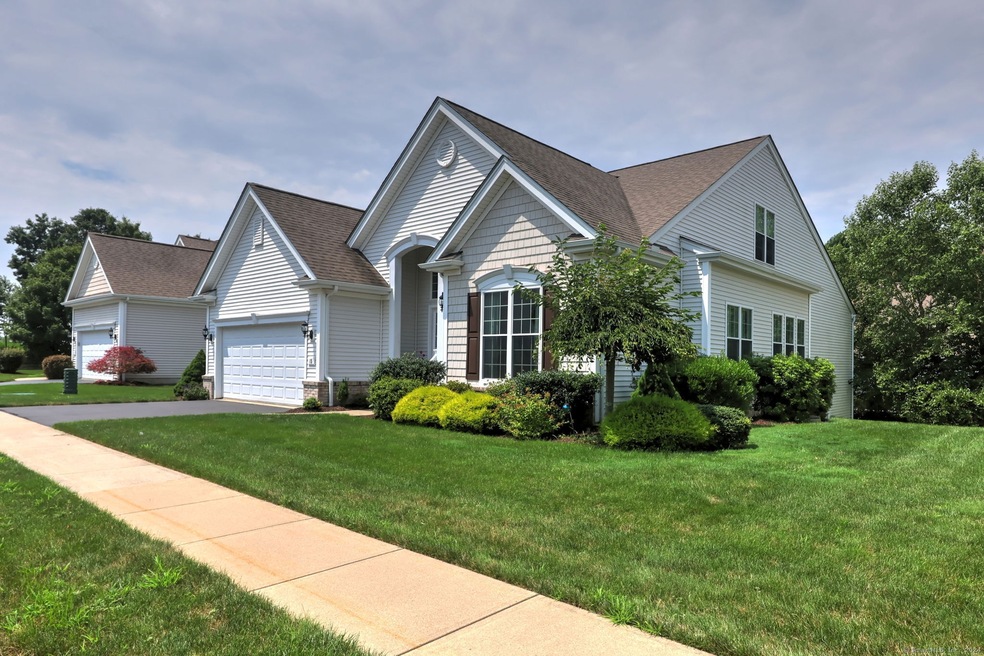
15 Wildlife Ct Cheshire, CT 06410
Highlights
- Open Floorplan
- Deck
- End Unit
- Darcey School Rated A-
- 1 Fireplace
- Porch
About This Home
As of October 2024Elegant subdivision minutes from Merritt and I 91. The largest unit and it is a showplace. Open floor plan with oversized kitchen, vaulted family room an office, Formal living room dining room, beautiful master suite, a second floor with balcony loft and two more beds. The lower level is open, with windows, perfect to finish if you require more space.
Last Agent to Sell the Property
Coldwell Banker Realty License #RES.0395951 Listed on: 07/22/2024

Home Details
Home Type
- Single Family
Est. Annual Taxes
- $9,990
Year Built
- Built in 2010
Lot Details
- Property is zoned R-80
HOA Fees
- $378 Monthly HOA Fees
Home Design
- Frame Construction
- Concrete Siding
- Vinyl Siding
Interior Spaces
- 2,639 Sq Ft Home
- Open Floorplan
- Central Vacuum
- 1 Fireplace
- Unfinished Basement
- Basement Fills Entire Space Under The House
Kitchen
- Built-In Oven
- Gas Cooktop
- Microwave
- Dishwasher
Bedrooms and Bathrooms
- 3 Bedrooms
Laundry
- Laundry on main level
- Dryer
- Washer
Parking
- 2 Car Garage
- Parking Deck
Outdoor Features
- Deck
- Exterior Lighting
- Outdoor Grill
- Rain Gutters
- Porch
Schools
- Cheshire High School
Utilities
- Central Air
- Heating System Uses Oil
- Heating System Uses Propane
- Power Generator
- Electric Water Heater
- Fuel Tank Located in Basement
- Cable TV Available
Community Details
- Association fees include grounds maintenance, trash pickup, snow removal, property management, road maintenance
- Property managed by Quality
Listing and Financial Details
- Assessor Parcel Number 2516741
Ownership History
Purchase Details
Home Financials for this Owner
Home Financials are based on the most recent Mortgage that was taken out on this home.Purchase Details
Similar Homes in the area
Home Values in the Area
Average Home Value in this Area
Purchase History
| Date | Type | Sale Price | Title Company |
|---|---|---|---|
| Warranty Deed | $585,000 | None Available | |
| Warranty Deed | $585,000 | None Available | |
| Warranty Deed | $585,000 | None Available | |
| Warranty Deed | $420,000 | -- | |
| Warranty Deed | $420,000 | -- |
Property History
| Date | Event | Price | Change | Sq Ft Price |
|---|---|---|---|---|
| 10/01/2024 10/01/24 | Sold | $585,000 | -5.6% | $222 / Sq Ft |
| 08/27/2024 08/27/24 | Price Changed | $620,000 | -2.4% | $235 / Sq Ft |
| 08/26/2024 08/26/24 | For Sale | $635,000 | 0.0% | $241 / Sq Ft |
| 08/05/2024 08/05/24 | Pending | -- | -- | -- |
| 07/22/2024 07/22/24 | For Sale | $635,000 | -- | $241 / Sq Ft |
Tax History Compared to Growth
Tax History
| Year | Tax Paid | Tax Assessment Tax Assessment Total Assessment is a certain percentage of the fair market value that is determined by local assessors to be the total taxable value of land and additions on the property. | Land | Improvement |
|---|---|---|---|---|
| 2024 | $9,990 | $363,790 | $0 | $363,790 |
| 2023 | $10,138 | $288,900 | $0 | $288,900 |
| 2022 | $9,915 | $288,900 | $0 | $288,900 |
| 2021 | $9,742 | $288,900 | $0 | $288,900 |
| 2020 | $9,597 | $288,900 | $0 | $288,900 |
| 2019 | $9,597 | $288,900 | $0 | $288,900 |
| 2018 | $9,264 | $284,000 | $0 | $284,000 |
| 2017 | $9,071 | $284,000 | $0 | $284,000 |
| 2016 | $8,716 | $284,000 | $0 | $284,000 |
| 2015 | $8,716 | $284,000 | $0 | $284,000 |
| 2014 | $8,591 | $284,000 | $0 | $284,000 |
Agents Affiliated with this Home
-
Barbara Lehrer

Seller's Agent in 2024
Barbara Lehrer
Coldwell Banker Realty
(203) 640-6407
2 in this area
100 Total Sales
-
Maribeth Lightowler

Buyer's Agent in 2024
Maribeth Lightowler
Coldwell Banker Realty
(203) 804-5453
3 in this area
108 Total Sales
Map
Source: SmartMLS
MLS Number: 24033609
APN: CHES-000080-000027-000015
- 1013 Wallingford Rd
- 7 Ben Ct
- 6 Collin Ct
- 630 Cook Hill Rd
- 22 Soderman Way
- 68 Soderman Way Unit 68
- 9 Rosick Rd
- 276 Parker Farms Rd
- 480 Radmere Rd Unit A
- 316 Jinny Hill Rd
- 3 Ridgecrest Rd
- 129 Mohawk Dr
- 93 Cheshire Rd
- 26 Jodi Dr
- 1161 Sperry Rd
- 55 Pine Brook Ct
- 5 Dana Blvd
- 33 Summerwood Dr
- 29 W Ridgeland Rd
- 41 Surrey Dr
