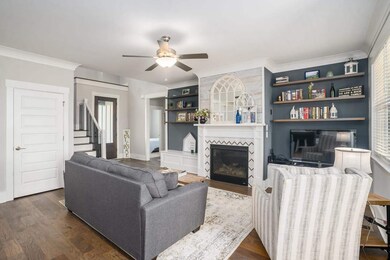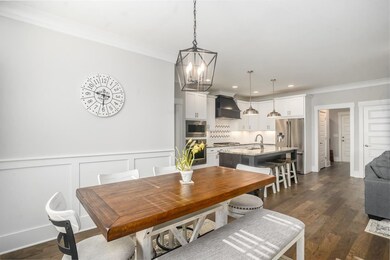
15 Willow Bend Dr Youngsville, NC 27596
Highlights
- Main Floor Primary Bedroom
- Loft
- Screened Porch
- Farmhouse Style Home
- Granite Countertops
- Fenced Yard
About This Home
As of September 2021Welcome home to this beautiful, 1 yr old farm house that provides a new construction feel w/the luxury of an already landscaped & fenced-in almost 1 acre yard. This home offers an amazing 1st floor owners suite & open concept living with a loft & bonus room on floor 2. The kitchen boasts all new SS appliances & granite countertops. Entertain by the gorgeous gas fireplace & floating shelves in the family room or on the screened in porch. Tankless water heater, Generac generator, sealed crawlspace & more.
Last Agent to Sell the Property
Relevate Real Estate Inc. License #315471 Listed on: 08/09/2021

Home Details
Home Type
- Single Family
Est. Annual Taxes
- $3,353
Year Built
- Built in 2019
Lot Details
- 0.99 Acre Lot
- Lot Dimensions are 240x176x249x166
- Fenced Yard
- Landscaped
HOA Fees
- $25 Monthly HOA Fees
Parking
- 2 Car Garage
- Side Facing Garage
Home Design
- Farmhouse Style Home
- Brick Exterior Construction
- Board and Batten Siding
Interior Spaces
- 2,843 Sq Ft Home
- 1.5-Story Property
- Bookcases
- Tray Ceiling
- Gas Log Fireplace
- Entrance Foyer
- Family Room with Fireplace
- Dining Room
- Loft
- Bonus Room
- Screened Porch
- Crawl Space
Kitchen
- Built-In Oven
- Gas Cooktop
- Range Hood
- Microwave
- Dishwasher
- Granite Countertops
Flooring
- Carpet
- Laminate
- Ceramic Tile
Bedrooms and Bathrooms
- 5 Bedrooms
- Primary Bedroom on Main
- Walk-In Closet
- Private Water Closet
- Soaking Tub
- Walk-in Shower
Outdoor Features
- Patio
Schools
- Long Mill Elementary School
- Cedar Creek Middle School
- Franklinton High School
Utilities
- Forced Air Zoned Cooling and Heating System
- Heat Pump System
- Well
- Tankless Water Heater
- Gas Water Heater
- Septic Tank
- High Speed Internet
Community Details
- Willow Bend Franklin HOA
- Willow Bend Subdivision
Ownership History
Purchase Details
Home Financials for this Owner
Home Financials are based on the most recent Mortgage that was taken out on this home.Purchase Details
Home Financials for this Owner
Home Financials are based on the most recent Mortgage that was taken out on this home.Similar Homes in Youngsville, NC
Home Values in the Area
Average Home Value in this Area
Purchase History
| Date | Type | Sale Price | Title Company |
|---|---|---|---|
| Warranty Deed | $550,000 | None Available | |
| Warranty Deed | $435,000 | None Available |
Mortgage History
| Date | Status | Loan Amount | Loan Type |
|---|---|---|---|
| Open | $522,500 | New Conventional | |
| Previous Owner | $404,500 | Credit Line Revolving | |
| Previous Owner | $408,868 | New Conventional |
Property History
| Date | Event | Price | Change | Sq Ft Price |
|---|---|---|---|---|
| 07/08/2025 07/08/25 | Pending | -- | -- | -- |
| 06/30/2025 06/30/25 | Price Changed | $615,000 | -1.6% | $220 / Sq Ft |
| 06/18/2025 06/18/25 | For Sale | $625,000 | +13.6% | $224 / Sq Ft |
| 12/14/2023 12/14/23 | Off Market | $550,000 | -- | -- |
| 09/24/2021 09/24/21 | Sold | $550,000 | +7.8% | $193 / Sq Ft |
| 08/16/2021 08/16/21 | Pending | -- | -- | -- |
| 08/13/2021 08/13/21 | For Sale | $510,000 | -- | $179 / Sq Ft |
Tax History Compared to Growth
Tax History
| Year | Tax Paid | Tax Assessment Tax Assessment Total Assessment is a certain percentage of the fair market value that is determined by local assessors to be the total taxable value of land and additions on the property. | Land | Improvement |
|---|---|---|---|---|
| 2024 | $3,804 | $622,800 | $116,000 | $506,800 |
| 2023 | $3,476 | $382,150 | $58,500 | $323,650 |
| 2022 | $3,466 | $382,150 | $58,500 | $323,650 |
| 2021 | $3,369 | $369,410 | $58,500 | $310,910 |
| 2020 | $3,390 | $369,410 | $58,500 | $310,910 |
| 2019 | $521 | $58,500 | $58,500 | $0 |
Agents Affiliated with this Home
-
Christina Cobb

Seller's Agent in 2025
Christina Cobb
eXp Realty, LLC - C
(919) 675-7275
7 in this area
19 Total Sales
-
N
Buyer's Agent in 2025
Non Member
Non Member Office
-
Taraleigh Franco

Seller's Agent in 2021
Taraleigh Franco
Relevate Real Estate Inc.
(919) 909-0941
5 in this area
112 Total Sales
-
Kirsten Verissimo
K
Seller Co-Listing Agent in 2021
Kirsten Verissimo
Relevate Real Estate Inc.
(810) 923-1380
3 in this area
69 Total Sales
-
Candace Pia

Buyer's Agent in 2021
Candace Pia
Relevate Real Estate Inc.
(919) 337-8343
6 in this area
63 Total Sales
Map
Source: Doorify MLS
MLS Number: 2400636
APN: 044645
- 30 Willow Bend Dr
- 35 Accord Dr
- 45 Hamilton Way
- 85 Pebble Creek Dr
- 50 Pebble Creek Dr
- 60 Bold Dr
- 35 New Liberty Dr
- 40 New Liberty Dr
- 30 New Liberty Dr
- 40 Bold Dr
- 30 Bold Dr
- 20 Bold Dr
- 135 Guardian St
- 115 Guardian St
- 105 Guardian St
- 85 Guardian St
- 75 Guardian St
- 70 Guardian St
- 60 Guardian St
- 50 Guardian St






