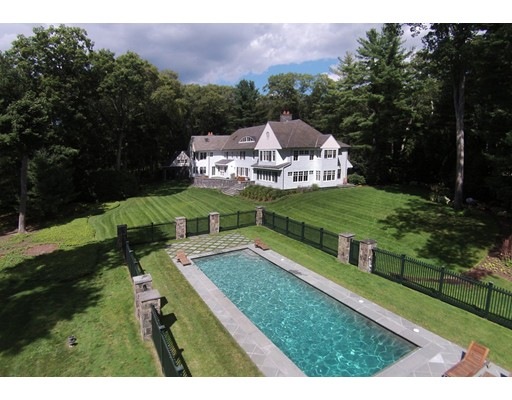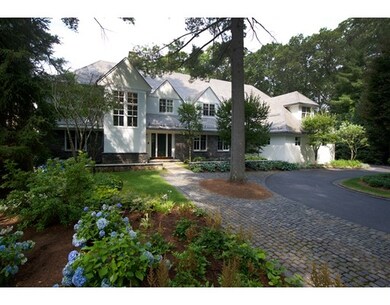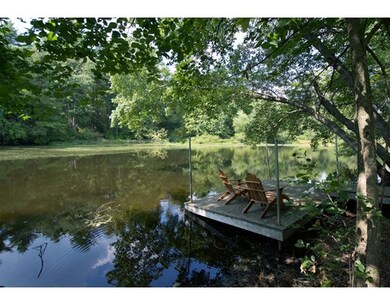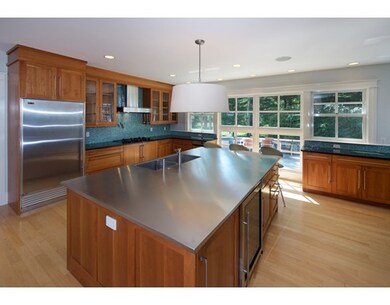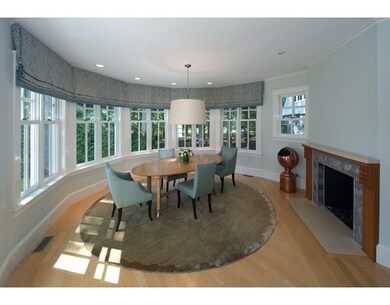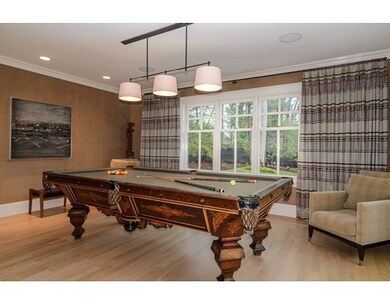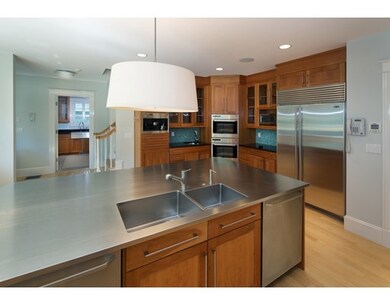
15 Winding River Cir Wellesley, MA 02482
Highlights
- Golf Course Community
- In Ground Pool
- Scenic Views
- Hunnewell Elementary School Rated A+
- Sauna
- Waterfront
About This Home
As of December 2021Exceptional 4.41 acre estate perfectly sited on the scenic Charles River. This exquisite property has a private dock, pool and indoor basketball court. 16 rooms showcase extraordinary craftsmanship with formal living areas, a Chef's kitchen, and 5 en-suite bedrooms including a luxurious master suite with 2 full baths, and walk in closets. 2 car attached garage and 3-car heated detached garage.
Home Details
Home Type
- Single Family
Est. Annual Taxes
- $42,091
Year Built
- Built in 2001
Lot Details
- 4.41 Acre Lot
- Waterfront
- Near Conservation Area
- Cul-De-Sac
- Landscaped Professionally
- Sprinkler System
- Property is zoned SR40
Parking
- 5 Car Garage
- Parking Storage or Cabinetry
- Heated Garage
- Garage Door Opener
- Driveway
- Open Parking
- Off-Street Parking
Home Design
- Colonial Architecture
- Slate Roof
- Concrete Perimeter Foundation
- Stone
Interior Spaces
- 7,863 Sq Ft Home
- Central Vacuum
- Decorative Lighting
- Insulated Windows
- French Doors
- Mud Room
- Family Room with Fireplace
- 2 Fireplaces
- Dining Area
- Home Office
- Bonus Room
- Utility Room with Study Area
- Laundry on main level
- Sauna
- Wood Flooring
- Scenic Vista Views
- Basement Fills Entire Space Under The House
- Home Security System
Kitchen
- Oven
- Built-In Range
- Range Hood
- Microwave
- Freezer
- Dishwasher
- Wine Refrigerator
- Kitchen Island
- Solid Surface Countertops
- Disposal
Bedrooms and Bathrooms
- 5 Bedrooms
- Primary bedroom located on second floor
- Walk-In Closet
Eco-Friendly Details
- Whole House Vacuum System
Outdoor Features
- In Ground Pool
- Water Access
- Patio
- Rain Gutters
Location
- Property is near public transit
- Property is near schools
Schools
- WMS Middle School
- WHS High School
Utilities
- Central Air
- 6 Cooling Zones
- 6 Heating Zones
- Heating System Uses Natural Gas
- Hydro-Air Heating System
- 200+ Amp Service
- Natural Gas Connected
- Water Treatment System
- Gas Water Heater
Listing and Financial Details
- Assessor Parcel Number 262900
Community Details
Amenities
- Shops
Recreation
- Golf Course Community
- Community Pool
- Park
- Jogging Path
Ownership History
Purchase Details
Purchase Details
Home Financials for this Owner
Home Financials are based on the most recent Mortgage that was taken out on this home.Purchase Details
Home Financials for this Owner
Home Financials are based on the most recent Mortgage that was taken out on this home.Similar Homes in the area
Home Values in the Area
Average Home Value in this Area
Purchase History
| Date | Type | Sale Price | Title Company |
|---|---|---|---|
| Quit Claim Deed | -- | None Available | |
| Not Resolvable | $3,775,000 | -- | |
| Deed | $1,250,000 | -- |
Mortgage History
| Date | Status | Loan Amount | Loan Type |
|---|---|---|---|
| Previous Owner | $2,180,000 | Purchase Money Mortgage | |
| Previous Owner | $3,000,000 | Purchase Money Mortgage | |
| Previous Owner | $2,950,000 | Purchase Money Mortgage | |
| Previous Owner | $3,640,000 | Adjustable Rate Mortgage/ARM | |
| Previous Owner | $3,180,000 | No Value Available | |
| Previous Owner | $2,750,000 | No Value Available | |
| Previous Owner | $1,040,000 | No Value Available | |
| Previous Owner | $1,062,500 | Purchase Money Mortgage | |
| Previous Owner | $100,000 | No Value Available |
Property History
| Date | Event | Price | Change | Sq Ft Price |
|---|---|---|---|---|
| 12/16/2021 12/16/21 | Sold | $4,360,000 | -5.1% | $526 / Sq Ft |
| 10/31/2021 10/31/21 | Pending | -- | -- | -- |
| 10/08/2021 10/08/21 | For Sale | $4,595,000 | +21.7% | $554 / Sq Ft |
| 08/26/2019 08/26/19 | Sold | $3,775,000 | -0.5% | $435 / Sq Ft |
| 07/15/2019 07/15/19 | Pending | -- | -- | -- |
| 06/27/2019 06/27/19 | Price Changed | $3,795,000 | -5.0% | $438 / Sq Ft |
| 06/05/2019 06/05/19 | For Sale | $3,995,000 | +5.1% | $461 / Sq Ft |
| 12/29/2016 12/29/16 | Sold | $3,800,000 | -15.5% | $483 / Sq Ft |
| 11/28/2016 11/28/16 | Pending | -- | -- | -- |
| 09/01/2016 09/01/16 | Price Changed | $4,495,000 | -10.0% | $572 / Sq Ft |
| 07/12/2016 07/12/16 | Price Changed | $4,995,000 | -9.1% | $635 / Sq Ft |
| 04/01/2016 04/01/16 | For Sale | $5,495,000 | -- | $699 / Sq Ft |
Tax History Compared to Growth
Tax History
| Year | Tax Paid | Tax Assessment Tax Assessment Total Assessment is a certain percentage of the fair market value that is determined by local assessors to be the total taxable value of land and additions on the property. | Land | Improvement |
|---|---|---|---|---|
| 2025 | $48,131 | $4,682,000 | $2,369,000 | $2,313,000 |
| 2024 | $49,385 | $4,744,000 | $2,508,000 | $2,236,000 |
| 2023 | $50,540 | $4,414,000 | $2,367,000 | $2,047,000 |
| 2022 | $48,565 | $4,158,000 | $2,120,000 | $2,038,000 |
| 2021 | $47,306 | $4,026,000 | $1,988,000 | $2,038,000 |
| 2020 | $59,465 | $5,144,000 | $2,650,000 | $2,494,000 |
| 2019 | $59,516 | $5,144,000 | $2,650,000 | $2,494,000 |
| 2018 | $45,434 | $3,802,000 | $1,233,000 | $2,569,000 |
| 2017 | $46,217 | $3,920,000 | $1,232,000 | $2,688,000 |
| 2016 | $42,091 | $3,558,000 | $1,211,000 | $2,347,000 |
| 2015 | $40,911 | $3,539,000 | $1,212,000 | $2,327,000 |
Agents Affiliated with this Home
-

Seller's Agent in 2021
Wyndham Flaherty
Compass
(781) 910-8573
18 Total Sales
-
D
Buyer's Agent in 2021
Dream Team
Dreamega International Realty LLC
(617) 655-9357
232 Total Sales
-

Seller's Agent in 2019
Andrew Abu
Andrew J. Abu Inc., REALTORS®
(508) 561-8004
204 Total Sales
-
D
Buyer's Agent in 2019
Dianne Tappe
Coldwell Banker Realty - Wellesley
-

Seller's Agent in 2016
Donna Scott
Advisors Living - Wellesley
(781) 254-1490
73 Total Sales
Map
Source: MLS Property Information Network (MLS PIN)
MLS Number: 71981489
APN: WELL-000141-000005
