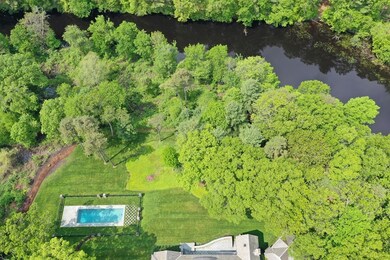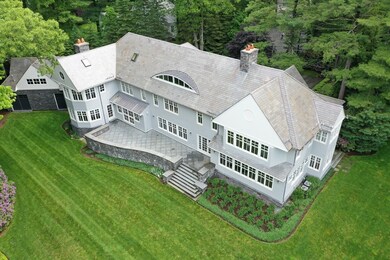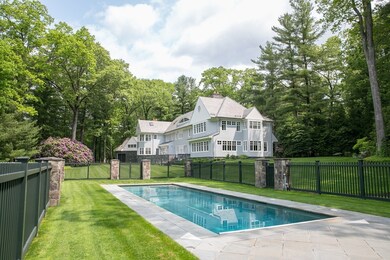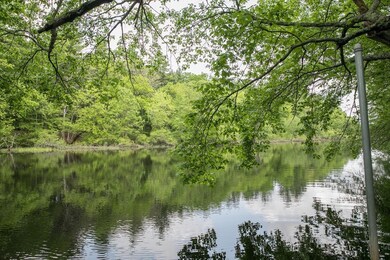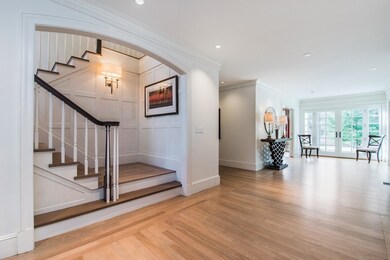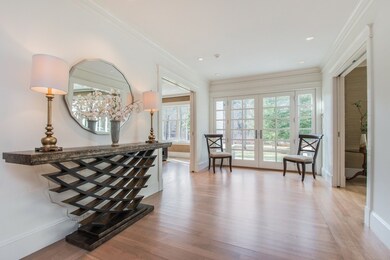
15 Winding River Cir Wellesley, MA 02482
Highlights
- Heated Pool
- Sauna
- Landscaped Professionally
- Hunnewell Elementary School Rated A+
- River View
- Marble Flooring
About This Home
As of December 20212001 European-influenced Manor style home w/slate roof & stone chimneys evocative of the turn of the century yet modern finishes*Sited on one of Wellesley's largest residential lots w/4.4 acres of pristine property w/approx. 800 feet of Charles River frontage w/dock & views to over 180 acres of Department of Conservation & Recreation/Elm Bank Reservation Area*Unique, prominent architect-designed custom crafted home w/incred molding & sensible flow for today's lifestyles*Newly-renovated stained Malibu-style hw flooring*All bdrs w/en suite bth of the highest quality*Stylish & romantic Mstr Suite has barrel vaulted ceiling, 2 full baths & truly custom closets*Additional retreat space w/Bonus Room for Office or Yoga Room plus large Great Rm & Full Bth*Sophisticated English-style in-ground pool*2-car heated attached garage & an add'l detached climate-controlled sports/basketball court may serve as a 3-car garage w/its custom wood interior*Every detail conveys a sense of understated elegance
Last Buyer's Agent
Dianne Tappe
Coldwell Banker Realty - Wellesley

Home Details
Home Type
- Single Family
Est. Annual Taxes
- $48,131
Year Built
- Built in 2001
Lot Details
- Year Round Access
- Landscaped Professionally
- Sprinkler System
- Property is zoned SR40
Parking
- 5 Car Garage
Interior Spaces
- Central Vacuum
- Wired For Sound
- Decorative Lighting
- Window Screens
- French Doors
- Sauna
- River Views
- Basement
Kitchen
- Built-In Oven
- Built-In Range
- Range Hood
- Microwave
- Freezer
- Dishwasher
- Wine Refrigerator
- Compactor
Flooring
- Wood
- Marble
- Tile
Laundry
- Dryer
- Washer
Eco-Friendly Details
- Whole House Vacuum System
Outdoor Features
- Heated Pool
- Mooring
- Patio
- Rain Gutters
Utilities
- Forced Air Heating and Cooling System
- Heating System Uses Gas
- Water Holding Tank
- Water Softener
- Cable TV Available
Community Details
- Security Service
Listing and Financial Details
- Assessor Parcel Number M:141 R:005 S:
Ownership History
Purchase Details
Purchase Details
Home Financials for this Owner
Home Financials are based on the most recent Mortgage that was taken out on this home.Purchase Details
Home Financials for this Owner
Home Financials are based on the most recent Mortgage that was taken out on this home.Similar Homes in the area
Home Values in the Area
Average Home Value in this Area
Purchase History
| Date | Type | Sale Price | Title Company |
|---|---|---|---|
| Quit Claim Deed | -- | None Available | |
| Not Resolvable | $3,775,000 | -- | |
| Deed | $1,250,000 | -- |
Mortgage History
| Date | Status | Loan Amount | Loan Type |
|---|---|---|---|
| Previous Owner | $2,180,000 | Purchase Money Mortgage | |
| Previous Owner | $3,000,000 | Purchase Money Mortgage | |
| Previous Owner | $2,950,000 | Purchase Money Mortgage | |
| Previous Owner | $3,640,000 | Adjustable Rate Mortgage/ARM | |
| Previous Owner | $3,180,000 | No Value Available | |
| Previous Owner | $2,750,000 | No Value Available | |
| Previous Owner | $1,040,000 | No Value Available | |
| Previous Owner | $1,062,500 | Purchase Money Mortgage | |
| Previous Owner | $100,000 | No Value Available |
Property History
| Date | Event | Price | Change | Sq Ft Price |
|---|---|---|---|---|
| 12/16/2021 12/16/21 | Sold | $4,360,000 | -5.1% | $526 / Sq Ft |
| 10/31/2021 10/31/21 | Pending | -- | -- | -- |
| 10/08/2021 10/08/21 | For Sale | $4,595,000 | +21.7% | $554 / Sq Ft |
| 08/26/2019 08/26/19 | Sold | $3,775,000 | -0.5% | $435 / Sq Ft |
| 07/15/2019 07/15/19 | Pending | -- | -- | -- |
| 06/27/2019 06/27/19 | Price Changed | $3,795,000 | -5.0% | $438 / Sq Ft |
| 06/05/2019 06/05/19 | For Sale | $3,995,000 | +5.1% | $461 / Sq Ft |
| 12/29/2016 12/29/16 | Sold | $3,800,000 | -15.5% | $483 / Sq Ft |
| 11/28/2016 11/28/16 | Pending | -- | -- | -- |
| 09/01/2016 09/01/16 | Price Changed | $4,495,000 | -10.0% | $572 / Sq Ft |
| 07/12/2016 07/12/16 | Price Changed | $4,995,000 | -9.1% | $635 / Sq Ft |
| 04/01/2016 04/01/16 | For Sale | $5,495,000 | -- | $699 / Sq Ft |
Tax History Compared to Growth
Tax History
| Year | Tax Paid | Tax Assessment Tax Assessment Total Assessment is a certain percentage of the fair market value that is determined by local assessors to be the total taxable value of land and additions on the property. | Land | Improvement |
|---|---|---|---|---|
| 2025 | $48,131 | $4,682,000 | $2,369,000 | $2,313,000 |
| 2024 | $49,385 | $4,744,000 | $2,508,000 | $2,236,000 |
| 2023 | $50,540 | $4,414,000 | $2,367,000 | $2,047,000 |
| 2022 | $48,565 | $4,158,000 | $2,120,000 | $2,038,000 |
| 2021 | $47,306 | $4,026,000 | $1,988,000 | $2,038,000 |
| 2020 | $59,465 | $5,144,000 | $2,650,000 | $2,494,000 |
| 2019 | $59,516 | $5,144,000 | $2,650,000 | $2,494,000 |
| 2018 | $45,434 | $3,802,000 | $1,233,000 | $2,569,000 |
| 2017 | $46,217 | $3,920,000 | $1,232,000 | $2,688,000 |
| 2016 | $42,091 | $3,558,000 | $1,211,000 | $2,347,000 |
| 2015 | $40,911 | $3,539,000 | $1,212,000 | $2,327,000 |
Agents Affiliated with this Home
-
Wyndham Flaherty

Seller's Agent in 2021
Wyndham Flaherty
Compass
(781) 910-8573
18 Total Sales
-
Dream Team
D
Buyer's Agent in 2021
Dream Team
Dreamega International Realty LLC
(617) 655-9357
236 Total Sales
-
Andrew Abu

Seller's Agent in 2019
Andrew Abu
Andrew J. Abu Inc., REALTORS®
(508) 561-8004
201 Total Sales
-
D
Buyer's Agent in 2019
Dianne Tappe
Coldwell Banker Realty - Wellesley
-
Donna Scott

Seller's Agent in 2016
Donna Scott
Advisors Living - Wellesley
(781) 254-1490
70 Total Sales
Map
Source: MLS Property Information Network (MLS PIN)
MLS Number: 72513333
APN: WELL-000141-000005
- 182 Winding River Rd
- 121 Livingston Rd
- 60 Locust Ln
- 20 Dover Rd
- 21 Eliot St
- 2 Kenilworth Rd
- 187 Grove St
- 83 Eliot St
- 63 Main St
- 192 Pond Rd
- 40 Pleasant St
- 55 Main St
- 100 Eliot St
- 75 Grove St Unit 124
- 65 Grove St Unit 452
- 65 Grove St Unit 445
- 26 Woodridge Rd
- 6 Wiswall Cir
- 68 Claybrook Rd
- 365 Charles River St

