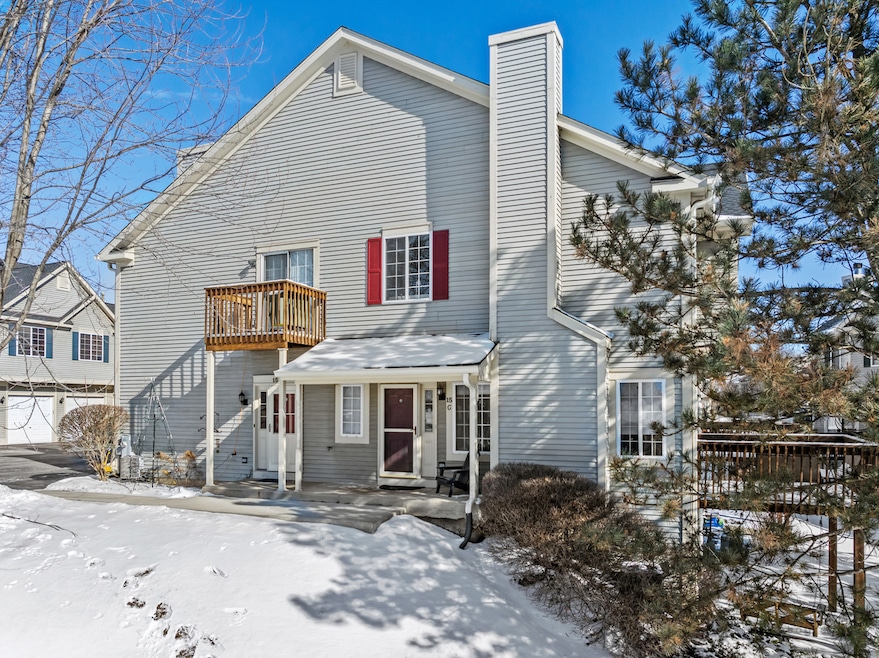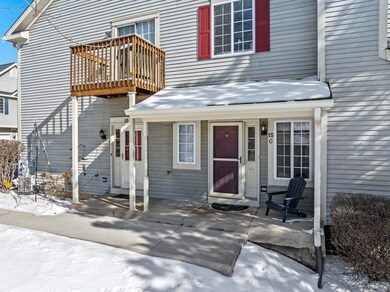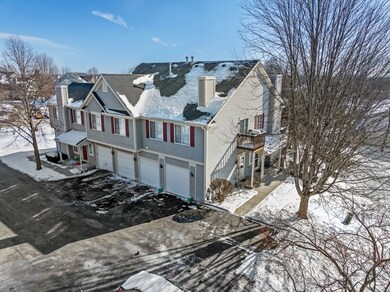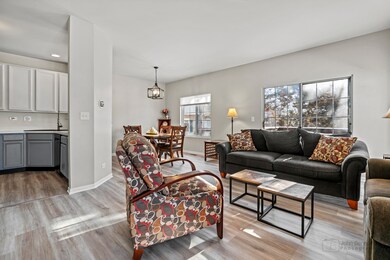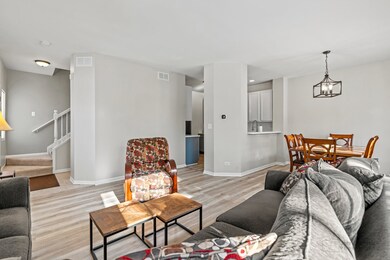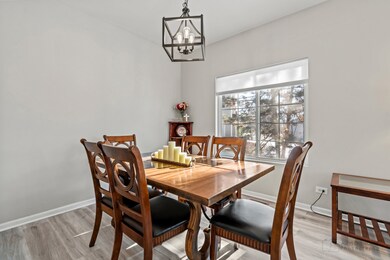
15 Windsor Cir Unit C South Elgin, IL 60177
Highlights
- Deck
- Loft
- Brick Porch or Patio
- South Elgin High School Rated A-
- Shades
- Laundry Room
About This Home
As of March 2025Beautiful end-unit townhome in Concord Woods with southern exposure. Conveniently located near Rt 31, Rt 20, Randall Road, Metra, and within walking distance to parks and the Fox River. The main level features 9-foot ceilings, new luxury vinyl flooring, fresh paint, cellular shades, and updated light fixtures. The living room leads to a private deck surrounded by mature pines. The refreshed kitchen has 42-inch cabinets, new faucet, and light fixtures. Both bathrooms have been updated. The second level includes two bedrooms, a full bath, and a spacious loft with new light fixtures and deep-cleaned carpets. The primary bedroom boasts vaulted ceilings and his-and-hers closets. The finished walkout lower level offers extra living space, with privacy from the mature pines. The garage has additional storage with an epoxy floor. Recent updates: Kitchen appliances (2016), HVAC (2019), Roof & gutters (2021), Water heater (2022), Dishwasher (2023), and new vinyl floors, paints, and shades (2024). Move-in ready! *Multiple offers received. Please submit any offers by Sunday (2/23) 8PM.
Last Agent to Sell the Property
Neeraja Yara
Redfin Corporation License #475199066 Listed on: 02/20/2025
Property Details
Home Type
- Condominium
Est. Annual Taxes
- $4,828
Year Built
- Built in 1999
HOA Fees
- $218 Monthly HOA Fees
Parking
- 1 Car Garage
- Parking Included in Price
Home Design
- Aluminum Siding
- Radon Mitigation System
Interior Spaces
- 1,220 Sq Ft Home
- 2-Story Property
- Ceiling Fan
- Shades
- Aluminum Window Frames
- Family Room
- Combination Dining and Living Room
- Loft
- Storage
Kitchen
- Range
- Microwave
- Dishwasher
- Disposal
Flooring
- Carpet
- Vinyl
Bedrooms and Bathrooms
- 2 Bedrooms
- 2 Potential Bedrooms
Laundry
- Laundry Room
- Laundry on main level
- Dryer
- Washer
Basement
- Basement Fills Entire Space Under The House
- Sump Pump
- Finished Basement Bathroom
Home Security
Outdoor Features
- Deck
- Brick Porch or Patio
Schools
- Clinton Elementary School
- Kenyon Woods Middle School
- South Elgin High School
Utilities
- Forced Air Heating and Cooling System
- Heating System Uses Natural Gas
Listing and Financial Details
- Homeowner Tax Exemptions
Community Details
Overview
- Association fees include exterior maintenance, lawn care, snow removal
- 4 Units
- Karla Association, Phone Number (847) 985-6464
- Property managed by American Property Management
Pet Policy
- Limit on the number of pets
- Dogs and Cats Allowed
Security
- Carbon Monoxide Detectors
Ownership History
Purchase Details
Home Financials for this Owner
Home Financials are based on the most recent Mortgage that was taken out on this home.Purchase Details
Home Financials for this Owner
Home Financials are based on the most recent Mortgage that was taken out on this home.Purchase Details
Home Financials for this Owner
Home Financials are based on the most recent Mortgage that was taken out on this home.Purchase Details
Home Financials for this Owner
Home Financials are based on the most recent Mortgage that was taken out on this home.Purchase Details
Home Financials for this Owner
Home Financials are based on the most recent Mortgage that was taken out on this home.Purchase Details
Home Financials for this Owner
Home Financials are based on the most recent Mortgage that was taken out on this home.Purchase Details
Home Financials for this Owner
Home Financials are based on the most recent Mortgage that was taken out on this home.Similar Homes in the area
Home Values in the Area
Average Home Value in this Area
Purchase History
| Date | Type | Sale Price | Title Company |
|---|---|---|---|
| Warranty Deed | $278,000 | Old Republic National Title | |
| Warranty Deed | $140,000 | Fidelity National Tite | |
| Warranty Deed | $85,000 | Multiple | |
| Warranty Deed | $195,500 | Chicago Title Insurance Co | |
| Warranty Deed | $166,000 | Multiple | |
| Interfamily Deed Transfer | -- | -- | |
| Deed | $130,500 | Chicago Title Insurance Co |
Mortgage History
| Date | Status | Loan Amount | Loan Type |
|---|---|---|---|
| Open | $220,000 | New Conventional | |
| Previous Owner | $130,500 | New Conventional | |
| Previous Owner | $137,464 | FHA | |
| Previous Owner | $68,000 | New Conventional | |
| Previous Owner | $193,800 | Unknown | |
| Previous Owner | $195,500 | Purchase Money Mortgage | |
| Previous Owner | $141,000 | Balloon | |
| Previous Owner | $141,100 | Purchase Money Mortgage | |
| Previous Owner | $25,000 | Credit Line Revolving | |
| Previous Owner | $123,000 | No Value Available | |
| Previous Owner | $123,000 | No Value Available |
Property History
| Date | Event | Price | Change | Sq Ft Price |
|---|---|---|---|---|
| 03/31/2025 03/31/25 | Sold | $278,000 | +1.1% | $228 / Sq Ft |
| 02/24/2025 02/24/25 | Pending | -- | -- | -- |
| 02/20/2025 02/20/25 | For Sale | $275,000 | +96.4% | $225 / Sq Ft |
| 06/03/2016 06/03/16 | Sold | $140,000 | +0.1% | $115 / Sq Ft |
| 04/18/2016 04/18/16 | Pending | -- | -- | -- |
| 04/11/2016 04/11/16 | For Sale | $139,900 | +64.6% | $115 / Sq Ft |
| 04/26/2013 04/26/13 | Sold | $85,000 | -10.5% | $89 / Sq Ft |
| 02/06/2013 02/06/13 | Pending | -- | -- | -- |
| 01/08/2013 01/08/13 | For Sale | $95,000 | -- | $100 / Sq Ft |
Tax History Compared to Growth
Tax History
| Year | Tax Paid | Tax Assessment Tax Assessment Total Assessment is a certain percentage of the fair market value that is determined by local assessors to be the total taxable value of land and additions on the property. | Land | Improvement |
|---|---|---|---|---|
| 2024 | $5,094 | $72,557 | $17,175 | $55,382 |
| 2023 | $4,828 | $65,549 | $15,516 | $50,033 |
| 2022 | $4,627 | $59,769 | $14,148 | $45,621 |
| 2021 | $4,344 | $55,879 | $13,227 | $42,652 |
| 2020 | $4,204 | $53,345 | $12,627 | $40,718 |
| 2019 | $4,038 | $50,814 | $12,028 | $38,786 |
| 2018 | $3,946 | $47,870 | $11,331 | $36,539 |
| 2017 | $3,738 | $45,254 | $10,712 | $34,542 |
| 2016 | $3,542 | $41,984 | $9,938 | $32,046 |
| 2015 | -- | $38,482 | $9,109 | $29,373 |
| 2014 | -- | $35,370 | $8,997 | $26,373 |
| 2013 | -- | $36,303 | $9,234 | $27,069 |
Agents Affiliated with this Home
-
Neeraja Yara
N
Seller's Agent in 2025
Neeraja Yara
Redfin Corporation
-
Volodymyr Poshpur
V
Buyer's Agent in 2025
Volodymyr Poshpur
KOMAR
(847) 737-5037
65 Total Sales
-
Robert Kopp

Seller's Agent in 2016
Robert Kopp
eXp Realty - Geneva
(630) 651-3722
135 Total Sales
-
C
Buyer's Agent in 2016
Carna Combest
Berkshire Hathaway HomeServices Starck Real Estate
-
Beatriz Guzman
B
Seller's Agent in 2013
Beatriz Guzman
N. Z. Homes
(630) 709-1141
77 Total Sales
Map
Source: Midwest Real Estate Data (MRED)
MLS Number: 12221574
APN: 06-35-355-073
- 489 Franklin Dr
- 336 Windsor Ct Unit D
- 328 Hickory Ln
- 590 Chesterfield Ln
- 313 Valley Forge Ave
- 194 S Collins St
- 1030 West Dr
- 295 S Walnut St
- 655 S Haverhill Ln
- 895 Franklin Dr
- 1060 Mark St
- 511 Crystal Ave
- 7N504 State Route 31
- 181 Melinda Dr
- 303 Ann St
- 561 South Dr
- 550 N Center St
- 46 Bunkerhill Ave
- 31 S London Ct
- 1088 Center Dr
