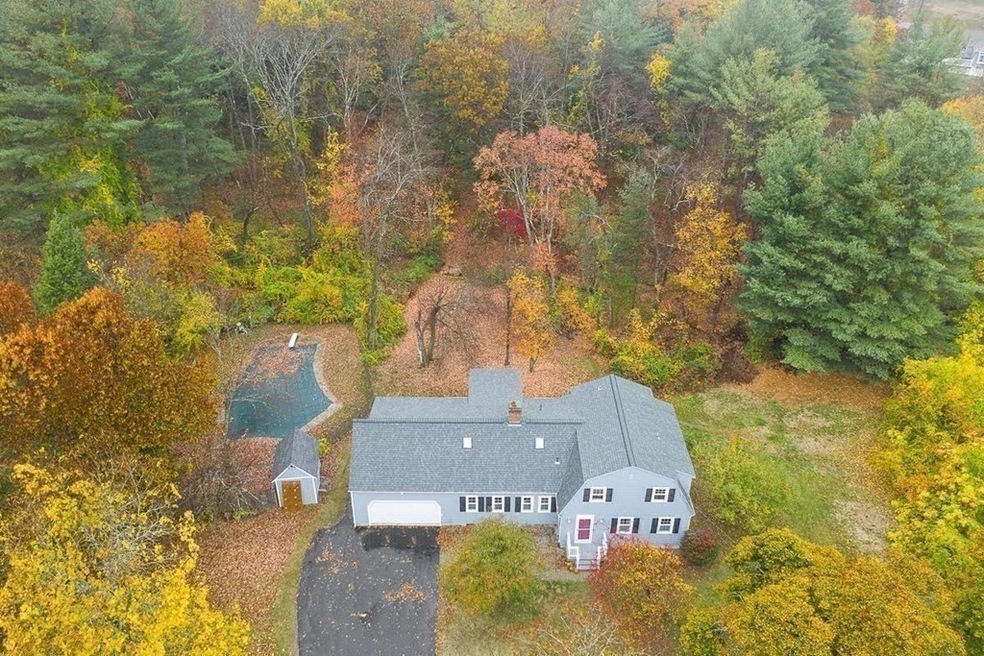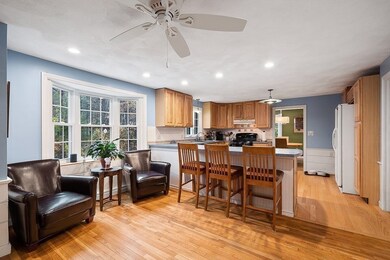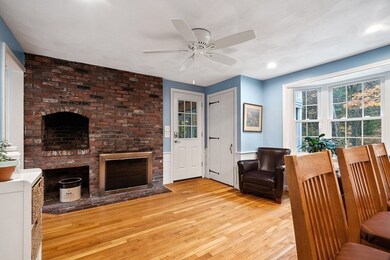
15 Windsor St Chelmsford, MA 01824
Pine Hill NeighborhoodEstimated Value: $839,000 - $932,000
Highlights
- Barn or Stable
- In Ground Pool
- Covered Deck
- Parker Middle School Rated A-
- Landscaped Professionally
- Wood Flooring
About This Home
As of April 2021Working from Home? Love to entertain? This is the perfect home with so much to offer! One of the largest Hicks-built homes in Chelmsford, this well-loved home is ready for it's new owners. This unique 5 bedroom has the potential for a spacious in-law or au-pair suite. Home includes an extra Deeded Lot with a total of 2.2 acres of land. Hardwood floors and a spacious living room. This home is perfect for entertaining. Spacious eat-in kitchen with the added character of a full brick accent wall with wood-burning fireplace & Hibachi. The kitchen also boasts a new bay window and skylight. A large dining room with a built-in storage/display cabinet. First floor 3-season porch and the second floor porch offer stunning panoramic views of the spacious level, private backyard with an in-ground pool. A true outdoor sanctuary! New Roof & New Paint, New Gutters & newer windows. Situated in one of the most sought after Chelmsford neighborhoods! Be Home for the Holidays!
Home Details
Home Type
- Single Family
Est. Annual Taxes
- $10,818
Year Built
- Built in 1971
Lot Details
- Year Round Access
- Landscaped Professionally
- Sprinkler System
Parking
- 2 Car Garage
Interior Spaces
- Decorative Lighting
- Window Screens
- Screened Porch
- Basement
Kitchen
- Range
- Freezer
- Dishwasher
- Compactor
Flooring
- Wood
- Wall to Wall Carpet
Outdoor Features
- In Ground Pool
- Covered Deck
- Storage Shed
- Rain Gutters
Schools
- CHS High School
Horse Facilities and Amenities
- Barn or Stable
Utilities
- Cooling System Mounted In Outer Wall Opening
- Heating System Uses Gas
- Natural Gas Water Heater
- Internet Available
- Cable TV Available
Ownership History
Purchase Details
Home Financials for this Owner
Home Financials are based on the most recent Mortgage that was taken out on this home.Purchase Details
Similar Homes in the area
Home Values in the Area
Average Home Value in this Area
Purchase History
| Date | Buyer | Sale Price | Title Company |
|---|---|---|---|
| Hardy Paul L | $635,000 | None Available | |
| Nelson Mary Alice | -- | -- |
Mortgage History
| Date | Status | Borrower | Loan Amount |
|---|---|---|---|
| Open | Hardy Paul L | $539,750 | |
| Closed | Hardy Paul L | $539,750 | |
| Previous Owner | Nelson Mary Alice | $50,000 |
Property History
| Date | Event | Price | Change | Sq Ft Price |
|---|---|---|---|---|
| 04/15/2021 04/15/21 | Sold | $635,000 | -2.2% | $245 / Sq Ft |
| 12/13/2020 12/13/20 | Pending | -- | -- | -- |
| 11/12/2020 11/12/20 | Price Changed | $649,000 | -3.9% | $250 / Sq Ft |
| 10/30/2020 10/30/20 | For Sale | $675,000 | -- | $260 / Sq Ft |
Tax History Compared to Growth
Tax History
| Year | Tax Paid | Tax Assessment Tax Assessment Total Assessment is a certain percentage of the fair market value that is determined by local assessors to be the total taxable value of land and additions on the property. | Land | Improvement |
|---|---|---|---|---|
| 2025 | $10,818 | $778,300 | $348,000 | $430,300 |
| 2024 | $10,605 | $778,600 | $348,000 | $430,600 |
| 2023 | $10,259 | $713,900 | $374,000 | $339,900 |
| 2022 | $9,911 | $628,500 | $314,600 | $313,900 |
| 2021 | $9,738 | $618,700 | $288,600 | $330,100 |
| 2020 | $9,439 | $573,800 | $255,600 | $318,200 |
| 2019 | $4,350 | $537,200 | $253,000 | $284,200 |
| 2018 | $7,775 | $512,100 | $227,900 | $284,200 |
| 2017 | $8,983 | $501,300 | $213,400 | $287,900 |
| 2016 | $8,072 | $447,700 | $202,400 | $245,300 |
| 2015 | $7,936 | $424,400 | $184,000 | $240,400 |
| 2014 | $7,657 | $403,400 | $173,500 | $229,900 |
Agents Affiliated with this Home
-
Robin Flynn

Seller's Agent in 2021
Robin Flynn
Keller Williams Realty-Merrimack
(978) 257-0677
7 in this area
228 Total Sales
-
Lisa Luther

Buyer's Agent in 2021
Lisa Luther
Century 21 North East
(978) 667-1848
1 in this area
38 Total Sales
Map
Source: MLS Property Information Network (MLS PIN)
MLS Number: 72750723
APN: CHEL-000047-000162-000011
- 10 Clydesdale Rd
- 8 Footpath Rd
- 5 Stony Brook Rd
- 3 Overlook Dr
- 197-199 Main St
- 198 Westford St
- 325 Old Westford Rd
- 14 Walnut Rd
- 4 Hitchin Post Rd
- 12 Brookside Rd Unit 20
- 134A Old Westford Rd
- 7 Commodore Way Unit 7
- 7 Grove St
- 15 Moore Rd
- 23 Chamberlain Rd
- 15 Edgelawn Ave
- 42 Lovett Ln
- 96 Richardson Rd Unit B7
- 10 Aldrich Ln
- 4 Bridle Rd
- 15 Windsor St
- 13 Windsor St
- 17 Windsor St
- 12 Windsor St
- 14 Windsor St
- 10 Windsor St
- 11 Windsor St
- 10 Percheron Rd
- 16 Windsor St
- 8 Percheron Rd
- 154 Graniteville Rd
- 8 Windsor St
- 150 Graniteville Rd
- 9 Windsor St
- 214 Graniteville Rd
- 146 Graniteville Rd
- 21 Windsor St
- 18 Windsor St
- 216 Graniteville Rd
- 6 Percheron Rd






