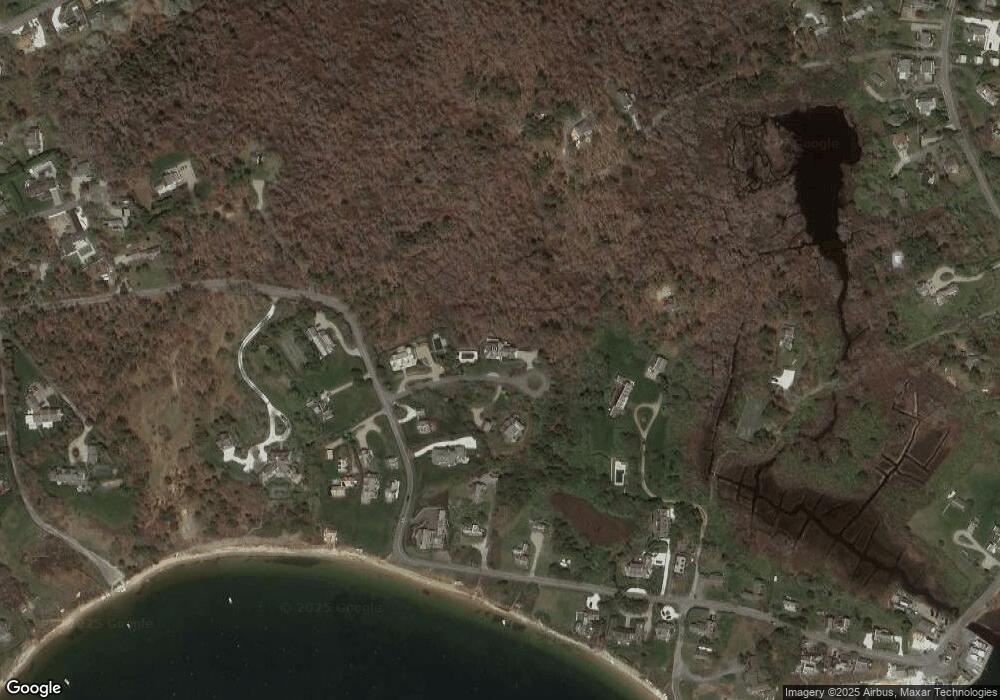15 Windy Hill Way Chatham, MA 02633
Chatham Village Neighborhood
5
Beds
6
Baths
5,620
Sq Ft
0.93
Acres
About This Home
This home is located at 15 Windy Hill Way, Chatham, MA 02633. 15 Windy Hill Way is a home located in Barnstable County with nearby schools including Chatham Elementary School, Harwich Elementary School, and Monomoy Regional Middle School.
Create a Home Valuation Report for This Property
The Home Valuation Report is an in-depth analysis detailing your home's value as well as a comparison with similar homes in the area
Home Values in the Area
Average Home Value in this Area
Tax History Compared to Growth
Map
Nearby Homes
- 86 Champlain Rd
- 404 Stage Harbor Rd
- 287 Cedar St
- 85 Cedar St
- 292 Stage Harbor Rd
- 36 Moonbeam Ln
- 346 Morris Island Rd
- 30 Tisquantum Rd
- 127 Wapoos Trail
- 99 Uncle Alberts Drive Extension
- 3 Oyster Dr
- 58 Oyster Bluff
- 12 Pond St
- 14 Pond View Ln
- 745 Main St
- 425 Main St Unit D
- 425 Main St Unit D
- 32 Sunset Ln
- 450 Main St
- 409 Main St
- 15 Windy Hill
- 22 Windy Hill Ln
- 20 Windy Hill Ln
- 9 Windy Hill Ln
- 7 Windy Hill Ln
- 23 Windy Hill Ln
- 0 Windy Hill Ln
- 10 Windy Hill
- 10 Windy Hill Ln
- 5 Windy Hill
- 5 Windy Hill Ln
- 194 Champlain Rd
- 186 Champlain Rd
- 72 Champlain Rd
- 130 Champlain Rd
- 16 Champlain Rd
- 0 Champlain Rd
- 138 Champlain Rd
- 33 Honeysuckle Ln
- 209 Champlain Rd
