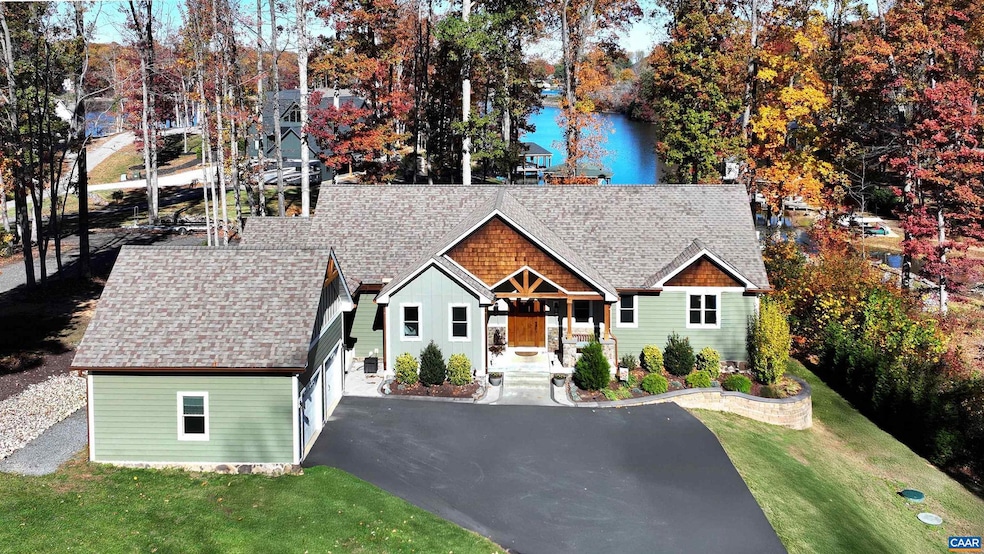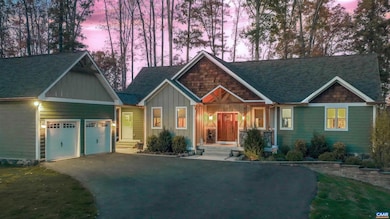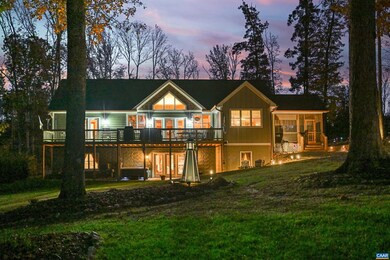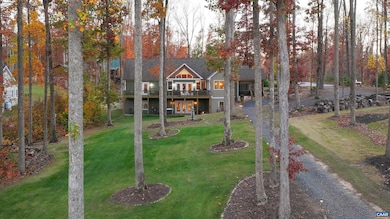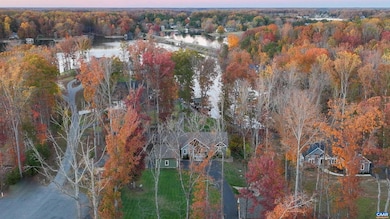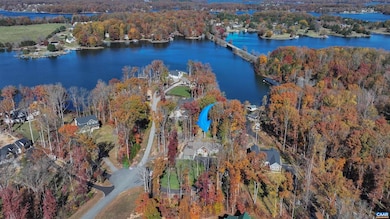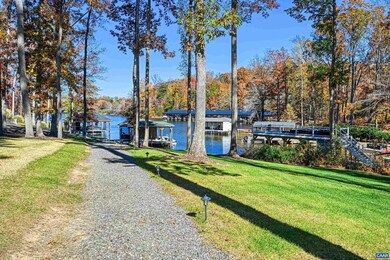15 Wolftrap Ct Bumpass, VA 23024
Estimated payment $9,536/month
Highlights
- Boat Ramp
- Water Oriented
- Craftsman Architecture
- Thomas Jefferson Elementary School Rated A-
- Waterfront
- Wood Flooring
About This Home
Welcome to Lighthouse Point, where luxury meets lakefront living on the private side of Lake Anna. This exceptional custom home offers a lifestyle you simply won?t find anywhere else. Short term rental possible. Beautifully landscaped lot with deep-water access, 170' water front, 2-slip boathouse w/2 jet ski ramps, storage closet, screen porch, 2 sitting areas, shower, beach area -everything you need for endless days on the water. Inside, this 5-bedroom, 3 bath lakefront masterpiece spans approx 3,700 square feet of thoughtfully designed living space. Step inside to discover soaring ceilings, hardwood floors, and expansive lake views that fill the home with natural light. The gourmet kitchen is a true showstopper?featuring high-end appliances, quartz counters, custom cabinetry, and designer finishes that make it both functional and stunning. The open-concept living area is anchored by a stone gas fireplace, creating a warm and inviting atmosphere perfect for entertaining or relaxing with family. Enjoy the outdoors year-round on the covered, screened-in porch with breathtaking lake views?ideal for cozy fall mornings or vibrant summer evenings. Attached 2 car garage and detached 2 car garage, hot tub, generator.,Maple Cabinets,Quartz Counter,Fireplace in Living Room
Listing Agent
(434) 989-4415 julie.holbrook@nestrealty.com NEST REALTY GROUP License #0225044905[1124] Listed on: 11/08/2025

Home Details
Home Type
- Single Family
Est. Annual Taxes
- $7,145
Year Built
- Built in 2017
Lot Details
- 1.02 Acre Lot
- Waterfront
- Landscaped
- Open Lot
- Sprinkler System
- Property is zoned R-2
HOA Fees
- $42 Monthly HOA Fees
Home Design
- Craftsman Architecture
- Architectural Shingle Roof
- Concrete Perimeter Foundation
- HardiePlank Type
Interior Spaces
- Property has 1 Level
- Ceiling height of 9 feet or more
- Stone Fireplace
- Gas Fireplace
- Family Room
- Living Room
- Home Office
Flooring
- Wood
- Carpet
- Ceramic Tile
Bedrooms and Bathrooms
- En-Suite Bathroom
- 3 Full Bathrooms
Laundry
- Laundry Room
- Dryer
- Washer
Finished Basement
- Heated Basement
- Walk-Out Basement
- Basement Fills Entire Space Under The House
- Interior and Exterior Basement Entry
- Basement Windows
Eco-Friendly Details
- Energy-Efficient Appliances
- Air Purifier
Outdoor Features
- Water Oriented
- Property is near a lake
- Exterior Lighting
- Rain Gutters
Schools
- Jouett Elementary School
- Louisa Middle School
- Louisa High School
Utilities
- Central Heating and Cooling System
- Heat Pump System
- Heating System Powered By Owned Propane
- Underground Utilities
- Well
- Tankless Water Heater
- Septic Tank
Community Details
Recreation
- Boat Ramp
Map
Home Values in the Area
Average Home Value in this Area
Tax History
| Year | Tax Paid | Tax Assessment Tax Assessment Total Assessment is a certain percentage of the fair market value that is determined by local assessors to be the total taxable value of land and additions on the property. | Land | Improvement |
|---|---|---|---|---|
| 2025 | $7,145 | $1,101,800 | $314,600 | $787,200 |
| 2024 | $7,145 | $992,400 | $288,200 | $704,200 |
| 2023 | $6,219 | $909,200 | $266,200 | $643,000 |
| 2022 | $5,293 | $735,100 | $246,400 | $488,700 |
| 2021 | $4,694 | $651,900 | $226,600 | $425,300 |
| 2020 | $4,435 | $616,000 | $226,600 | $389,400 |
| 2019 | $4,504 | $625,600 | $226,600 | $399,000 |
| 2018 | $4,233 | $587,900 | $220,000 | $367,900 |
| 2017 | $1,678 | $233,000 | $220,000 | $13,000 |
| 2016 | $1,678 | $233,000 | $220,000 | $13,000 |
| 2015 | $1,584 | $220,000 | $220,000 | $0 |
Property History
| Date | Event | Price | List to Sale | Price per Sq Ft |
|---|---|---|---|---|
| 11/08/2025 11/08/25 | For Sale | $1,690,000 | -- | $449 / Sq Ft |
Source: Bright MLS
MLS Number: 670893
APN: 46-39-9
- 51 Lighthouse Dr
- Lot 31 Boxwood Rd
- 31 Boxwood Rd
- LOTS 43 & 5A (2 lots Busbees Point Rd
- 0 Kimberly Ct Unit VALA2007762
- 0 Kimberly Ct Unit VALA2007768
- 0 Kimberly Ct Unit VALA2007770
- 0 Kimberly Ct Unit VALA2007766
- Lot 3 Kimberly Ct
- Lot 4 Kimberly Ct
- 87 Old House Rd
- 44 Deep Creek Cir
- 244 Old House Rd
- 52 William St
- 2 Old House Rd
- 155 Irish Way
- 476 Wilson St
- 0 Bohannon Rd Unit VALA2007940
- 0 Busbees Point Rd Unit 2 598501
- 0 Busbees Point Rd Unit 598501
- 44 Deep Creek Cir
- 2 Old House Rd
- 265 Oak Haven Dr
- 2117 Johnson Rd
- 55 Cedar Cir
- 547 Tall Pines Dr Unit ID1266406P
- 255 Wild Turkey Dr Unit A
- 54 Dogwood Draw
- 3611 Shirleys Hill Rd
- 15604 Heth Dr
- 864 Ridgemont Dr
- 35 Tomahawk Cir
- 727 Chalklevel Rd
- 7411 Marye Rd
- 524 Redground Dr
- 206 Cedar Ridge Dr
- 301 Lyde Ave
- 507 Montgomery Dr
- 18347 Centennial Cir
- 17256 Library Blvd
