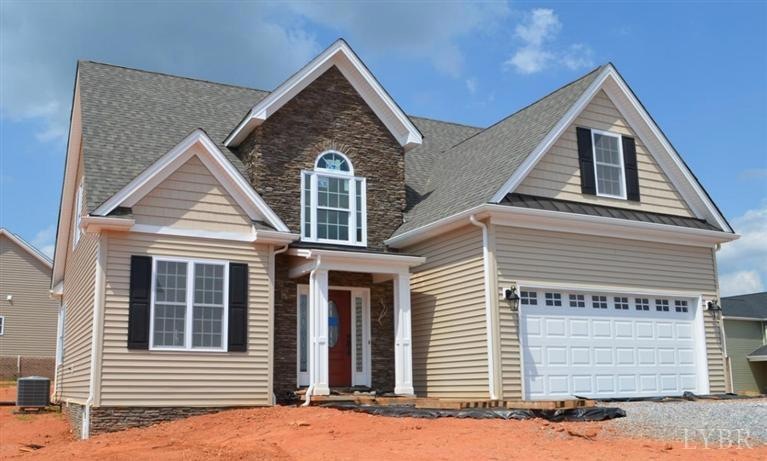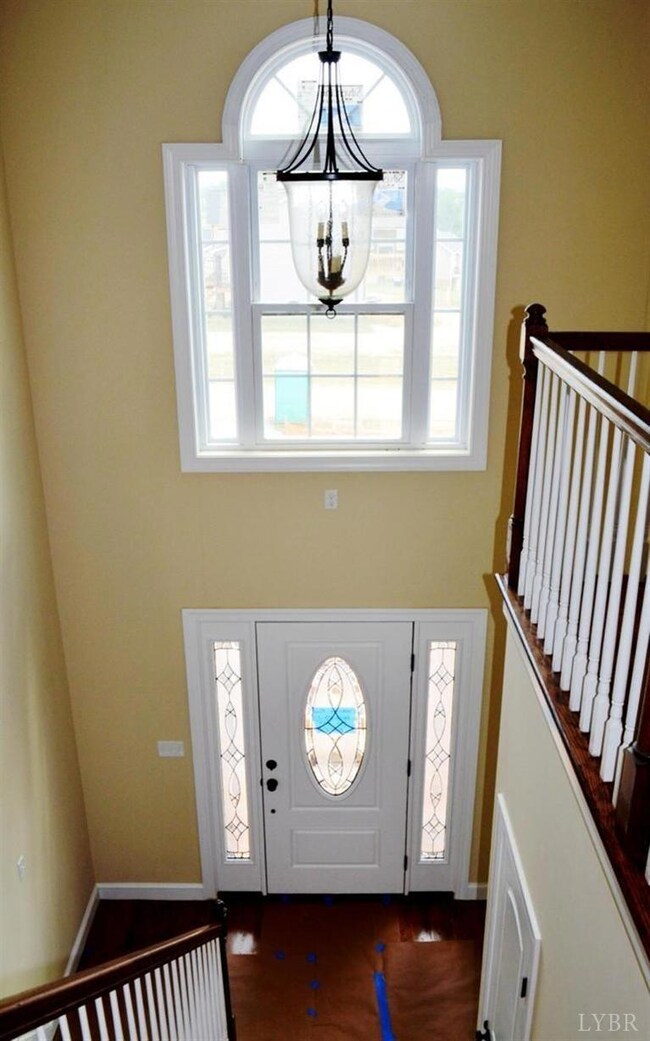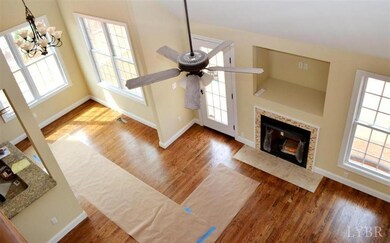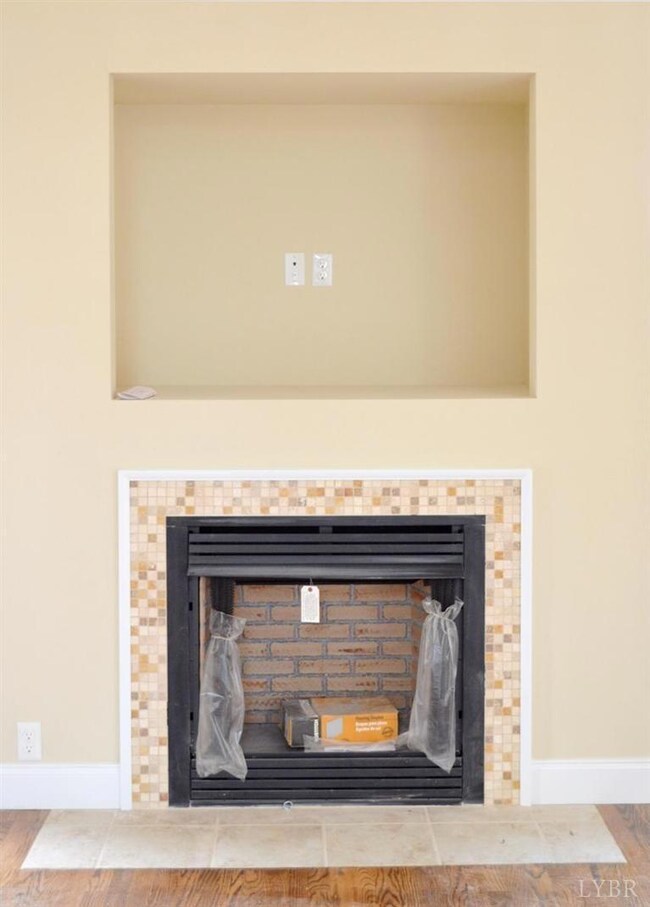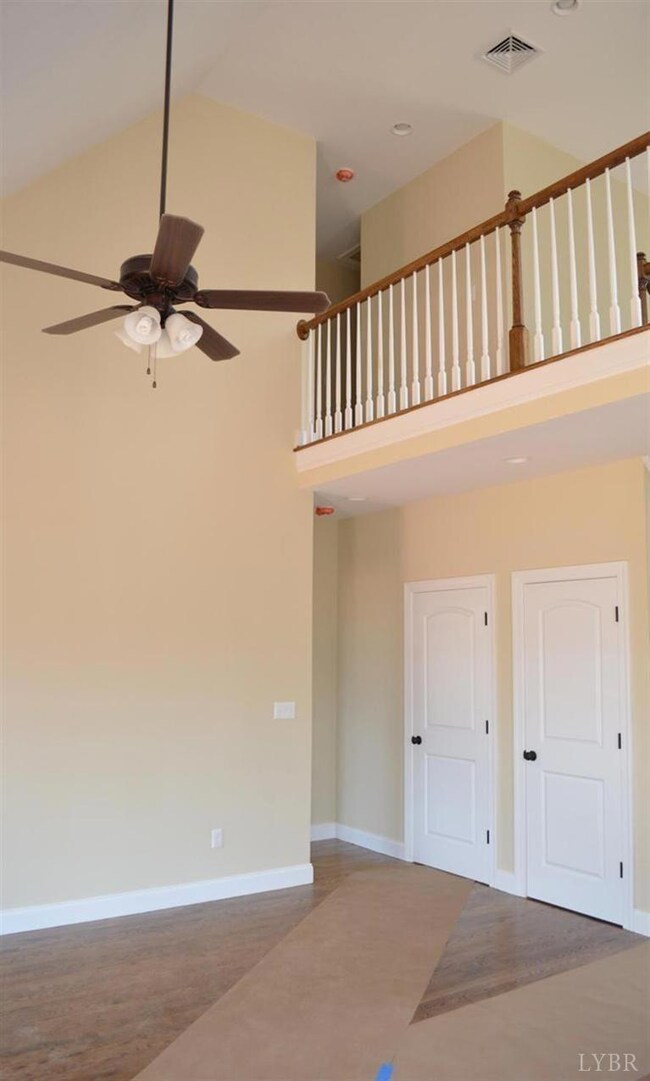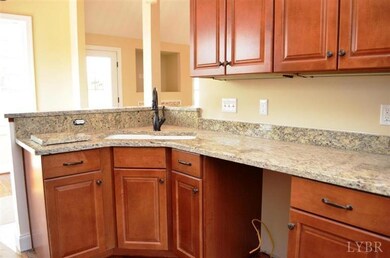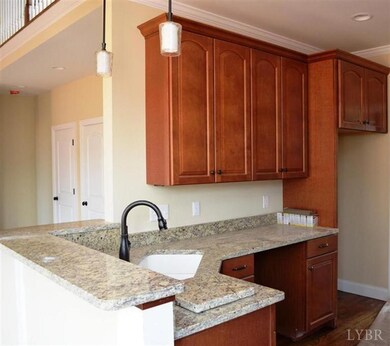
15 Wood Duck Ct Evington, VA 24550
Timberlake NeighborhoodHighlights
- Ski Accessible
- Main Floor Bedroom
- Formal Dining Room
- Wood Flooring
- Great Room
- Fireplace
About This Home
As of September 2020New to the Leesville Estate Neighborhood, this four bedroom home sits prominently on a corner lot. Only a few finishing touches before this home is move-in ready. As you enter the front door, you are greeted by large vaulted ceilings and a beautiful chandelier in the foyer. To the left, you find a formal dining area perfect for any gathering. Directly off the dining area is a connected kitchen with granite countertop and soft close drawers. Also on the main level is the master bedroom, guest/half bath, laundry room off the garage, vaulted living room with a gas fireplace, and a breakfast nook. Real hardwood wood floors throughout the entire house. Upstairs, you will find the remaining 3 bedrooms with a catwalk overlooking the living area. The bedroom floors are left unfinished so that you can choose your choice of flooring. Finally, walk out to the large back deck to relax or to throw something delicious on the grill. The asphalt driveway and landscaping will complete the finishing tou
Last Agent to Sell the Property
The Real Estate Advantage License #0225210637 Listed on: 06/25/2014
Co-Listed By
Adam Pate
The Real Estate Advantage License #0225203428
Last Buyer's Agent
DeAnn Brown
Long & Foster-Forest License #0225064346

Home Details
Home Type
- Single Family
Est. Annual Taxes
- $1,000
Year Built
- Built in 2014
Lot Details
- 0.3 Acre Lot
- Landscaped
HOA Fees
- $15 Monthly HOA Fees
Home Design
- Shingle Roof
Interior Spaces
- 1,764 Sq Ft Home
- 2-Story Property
- Ceiling Fan
- Fireplace
- Great Room
- Formal Dining Room
- Crawl Space
- Pull Down Stairs to Attic
Kitchen
- Electric Range
- Microwave
- Dishwasher
Flooring
- Wood
- Carpet
- Ceramic Tile
Bedrooms and Bathrooms
- 4 Bedrooms
- Main Floor Bedroom
- En-Suite Primary Bedroom
- Walk-In Closet
- Bathtub Includes Tile Surround
Laundry
- Laundry Room
- Laundry on main level
- Washer Hookup
Parking
- 2 Car Attached Garage
- Garage Door Opener
Schools
- Leesville Road Elementary School
- Brookville Midl Middle School
- Brookville High School
Utilities
- Zoned Heating and Cooling
- Heat Pump System
- Underground Utilities
- Electric Water Heater
Community Details
Overview
- Association fees include neighborhood lights, playground
- Leesville Estates Subdivision
Recreation
- Ski Accessible
Ownership History
Purchase Details
Home Financials for this Owner
Home Financials are based on the most recent Mortgage that was taken out on this home.Purchase Details
Home Financials for this Owner
Home Financials are based on the most recent Mortgage that was taken out on this home.Similar Homes in Evington, VA
Home Values in the Area
Average Home Value in this Area
Purchase History
| Date | Type | Sale Price | Title Company |
|---|---|---|---|
| Warranty Deed | $272,800 | Reliance Title & Stlmnt Llc | |
| Warranty Deed | $230,400 | -- |
Mortgage History
| Date | Status | Loan Amount | Loan Type |
|---|---|---|---|
| Previous Owner | $258,210 | New Conventional | |
| Previous Owner | $218,880 | New Conventional |
Property History
| Date | Event | Price | Change | Sq Ft Price |
|---|---|---|---|---|
| 09/28/2020 09/28/20 | Sold | $271,800 | 0.0% | $154 / Sq Ft |
| 09/28/2020 09/28/20 | Pending | -- | -- | -- |
| 03/03/2020 03/03/20 | For Sale | $271,800 | +13.3% | $154 / Sq Ft |
| 07/19/2019 07/19/19 | Sold | $240,000 | -6.6% | $136 / Sq Ft |
| 07/01/2019 07/01/19 | Pending | -- | -- | -- |
| 05/29/2019 05/29/19 | For Sale | $257,000 | +11.5% | $146 / Sq Ft |
| 08/29/2014 08/29/14 | Sold | $230,400 | -2.3% | $131 / Sq Ft |
| 07/31/2014 07/31/14 | Pending | -- | -- | -- |
| 06/25/2014 06/25/14 | For Sale | $235,900 | -- | $134 / Sq Ft |
Tax History Compared to Growth
Tax History
| Year | Tax Paid | Tax Assessment Tax Assessment Total Assessment is a certain percentage of the fair market value that is determined by local assessors to be the total taxable value of land and additions on the property. | Land | Improvement |
|---|---|---|---|---|
| 2025 | $1,326 | $294,600 | $45,000 | $249,600 |
| 2024 | $1,326 | $294,600 | $45,000 | $249,600 |
| 2023 | $1,326 | $294,600 | $45,000 | $249,600 |
| 2022 | $1,201 | $230,900 | $39,000 | $191,900 |
| 2021 | $1,201 | $230,900 | $39,000 | $191,900 |
| 2020 | $1,201 | $229,100 | $39,000 | $190,100 |
| 2019 | $1,201 | $230,900 | $39,000 | $191,900 |
| 2018 | $1,191 | $229,100 | $39,000 | $190,100 |
| 2017 | $1,191 | $229,100 | $39,000 | $190,100 |
| 2016 | $1,191 | $229,100 | $39,000 | $190,100 |
| 2015 | -- | $229,100 | $39,000 | $190,100 |
| 2014 | -- | $36,000 | $36,000 | $0 |
Agents Affiliated with this Home
-
M
Seller's Agent in 2020
Mandy Romero
Elite Realty
-
Cole Rice
C
Seller's Agent in 2019
Cole Rice
Lauren Bell Real Estate, Inc.
(434) 941-7959
7 in this area
67 Total Sales
-
Judy Woten

Seller's Agent in 2014
Judy Woten
The Real Estate Advantage
(434) 401-0110
8 in this area
140 Total Sales
-
A
Seller Co-Listing Agent in 2014
Adam Pate
The Real Estate Advantage
-
D
Buyer's Agent in 2014
DeAnn Brown
Long & Foster-Forest
Map
Source: Lynchburg Association of REALTORS®
MLS Number: 286132
APN: 021O-03000-048-0
- 255 Traverse Dr
- 289 Sable Rd
- 189 Traverse Dr
- 314 Cooper Way
- 66 Pelt Ln
- 50 Pelt Ln
- 19 Villa Ct
- 0 Sunburst Rd Unit 359912
- 17441 Leesville Rd
- 370 Sunburst Rd
- 317 Arrowhead Dr
- 126 Arrowhead Dr
- 2098 Sunburst Rd
- 155 Arrowhead Dr
- 1801 Waterlick Rd
- 493 Arrowhead Dr
- 21 Zags Ln
- 44 Zags Ln
- 54 Allwell Rd
- 64 Allwell Rd
