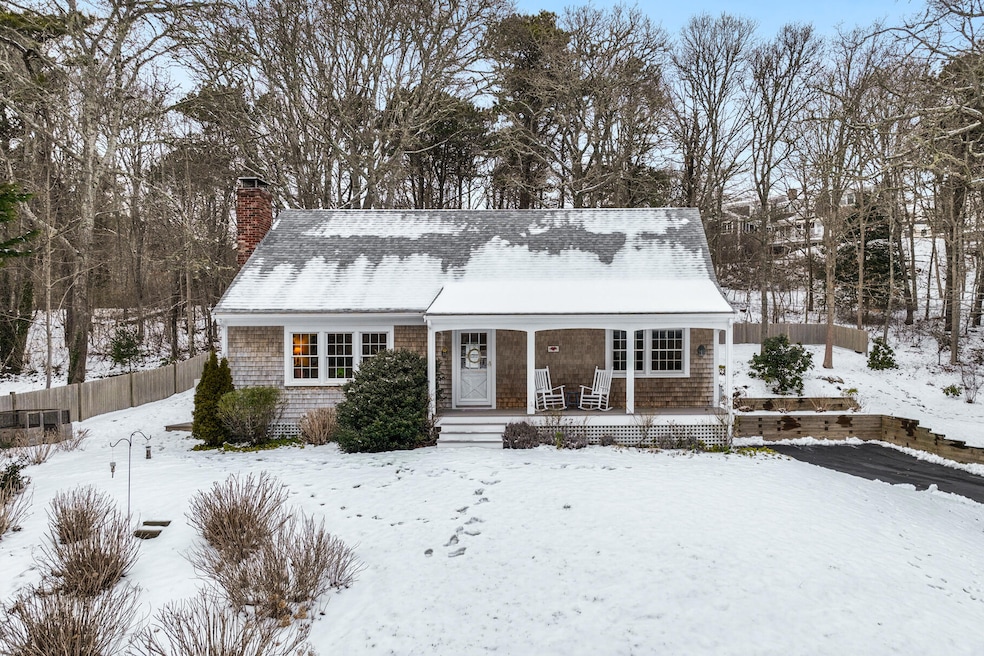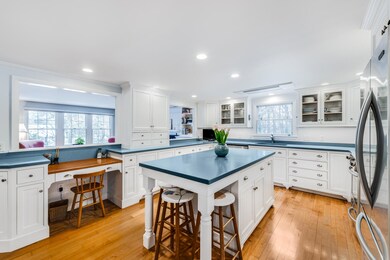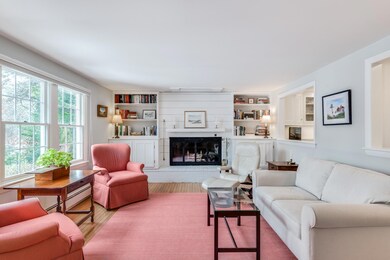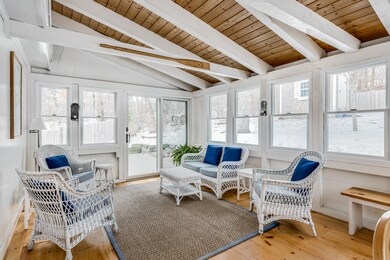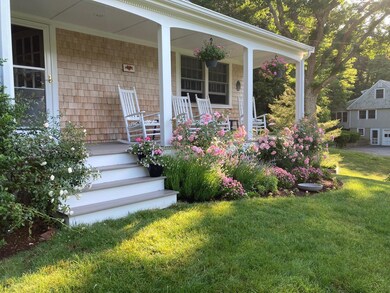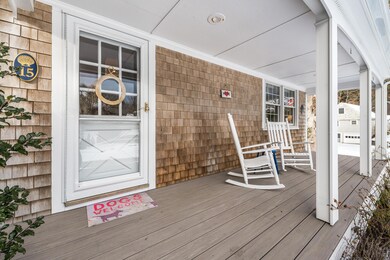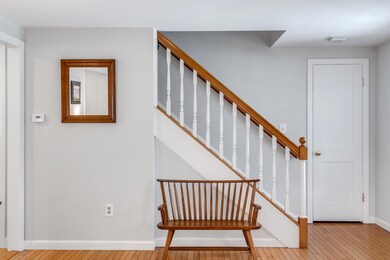
15 Wood Valley Rd Chatham, MA 02633
North Chatham NeighborhoodHighlights
- Cape Cod Architecture
- Deck
- Main Floor Primary Bedroom
- Chatham Elementary School Rated A-
- Wood Flooring
- 1 Fireplace
About This Home
As of April 2025Open House Cancelled-Discover the perfect blend of charm and modern convenience in this beautiful 4-bedroom, 3-bath Cape-style home in Chatham. Located in a serene setting with access to Lovers Lake, this home is in excellent condition and offers everything you need for comfortable year round or seasonal living. The first floor with refinished hardwood floors has an updated kitchen, living room with fireplace and access to the 3 season porch. Two bedrooms and full bath complete the main living area. Upstairs you'll find two more large bedrooms and full bath. The updated kitchen is a chef's delight, while seven mini-split units provide efficient heating and cooling throughout 3 levels. Enjoy peaceful mornings sipping coffee on the front porch or evenings in the three-season porch. The grounds are beautifully landscaped. The finished lower level, complete with a full bath and wet bar, is perfect for entertaining and overflow space. Don't miss this incredible opportunity to own a well-maintained home in one of Cape Cod's most desirable locations!
Last Agent to Sell the Property
Gibson Sotheby's International Realty Listed on: 03/04/2025

Last Buyer's Agent
Christie's International Real Estate Atlantic Brokerage License #9511217
Home Details
Home Type
- Single Family
Est. Annual Taxes
- $2,885
Year Built
- Built in 1969 | Remodeled
Lot Details
- 0.45 Acre Lot
- Sloped Lot
- Yard
- Property is zoned R60
Parking
- 1 Car Garage
- Basement Garage
- Driveway
- Open Parking
- Off-Street Parking
Home Design
- Cape Cod Architecture
- Poured Concrete
- Pitched Roof
- Asphalt Roof
- Shingle Siding
Interior Spaces
- 2,881 Sq Ft Home
- 2-Story Property
- 1 Fireplace
- Living Room
- Dining Room
- Wood Flooring
- Finished Basement
- Walk-Out Basement
- Breakfast Bar
Bedrooms and Bathrooms
- 4 Bedrooms
- Primary Bedroom on Main
- 3 Full Bathrooms
Outdoor Features
- Outdoor Shower
- Deck
Utilities
- Cooling System Mounted In Outer Wall Opening
- Hot Water Heating System
- Gas Water Heater
- Septic Tank
Community Details
- No Home Owners Association
Listing and Financial Details
- Assessor Parcel Number 11H61H103
Ownership History
Purchase Details
Purchase Details
Home Financials for this Owner
Home Financials are based on the most recent Mortgage that was taken out on this home.Similar Homes in the area
Home Values in the Area
Average Home Value in this Area
Purchase History
| Date | Type | Sale Price | Title Company |
|---|---|---|---|
| Quit Claim Deed | -- | None Available | |
| Quit Claim Deed | -- | None Available | |
| Deed | $228,700 | -- | |
| Deed | $228,700 | -- |
Mortgage History
| Date | Status | Loan Amount | Loan Type |
|---|---|---|---|
| Previous Owner | $200,000 | No Value Available | |
| Previous Owner | $195,250 | No Value Available | |
| Previous Owner | $10,000 | No Value Available | |
| Previous Owner | $205,800 | Purchase Money Mortgage |
Property History
| Date | Event | Price | Change | Sq Ft Price |
|---|---|---|---|---|
| 06/30/2025 06/30/25 | Pending | -- | -- | -- |
| 06/25/2025 06/25/25 | For Sale | $1,299,900 | +13.0% | $451 / Sq Ft |
| 04/18/2025 04/18/25 | Sold | $1,150,000 | 0.0% | $399 / Sq Ft |
| 03/06/2025 03/06/25 | Pending | -- | -- | -- |
| 03/04/2025 03/04/25 | For Sale | $1,150,000 | -- | $399 / Sq Ft |
Tax History Compared to Growth
Tax History
| Year | Tax Paid | Tax Assessment Tax Assessment Total Assessment is a certain percentage of the fair market value that is determined by local assessors to be the total taxable value of land and additions on the property. | Land | Improvement |
|---|---|---|---|---|
| 2025 | $2,885 | $831,500 | $315,200 | $516,300 |
| 2024 | $2,826 | $791,700 | $297,400 | $494,300 |
| 2023 | $2,707 | $697,600 | $247,800 | $449,800 |
| 2022 | $2,511 | $543,400 | $247,800 | $295,600 |
| 2021 | $2,424 | $486,800 | $214,000 | $272,800 |
| 2020 | $2,343 | $486,100 | $214,000 | $272,100 |
| 2019 | $2,239 | $461,600 | $189,500 | $272,100 |
| 2018 | $2,143 | $440,100 | $189,500 | $250,600 |
| 2017 | $2,150 | $427,500 | $184,000 | $243,500 |
| 2016 | $2,104 | $419,200 | $180,400 | $238,800 |
| 2015 | $2,096 | $420,100 | $185,000 | $235,100 |
| 2014 | $2,117 | $416,700 | $185,000 | $231,700 |
Agents Affiliated with this Home
-
Doug Grattan

Seller's Agent in 2025
Doug Grattan
Christie's International Real Estate Atlantic Brokerage
(508) 294-4978
24 in this area
92 Total Sales
-
Jack Bohman

Seller's Agent in 2025
Jack Bohman
Gibson Sotheby's International Realty
(508) 237-5039
24 in this area
138 Total Sales
Map
Source: Cape Cod & Islands Association of REALTORS®
MLS Number: 22500798
APN: CHAT-000011H-000061-H000103
- 55 Winterset Dr
- 98 Horizon Dr
- 39 Meadow Brook Rd
- 751 Crowell Rd
- 1082 Main St Unit 1082
- 99 Heritage Ln
- 290 Old Comers Rd
- 597 Orleans Rd
- 109 Misty Meadow Ln Unit 2
- 109 Misty Meadow Ln Unit 4
- 109 Misty Meadow Ln
- 9 Bettys Path
- 231 Crowell Rd
- 552 Orleans Rd
- 552 Orleans Rd
- 912 Main St Unit 305
- 44 Misty Meadow Ln Unit 5
- 111 Enterprise Dr
- 10 Pursel Dr
