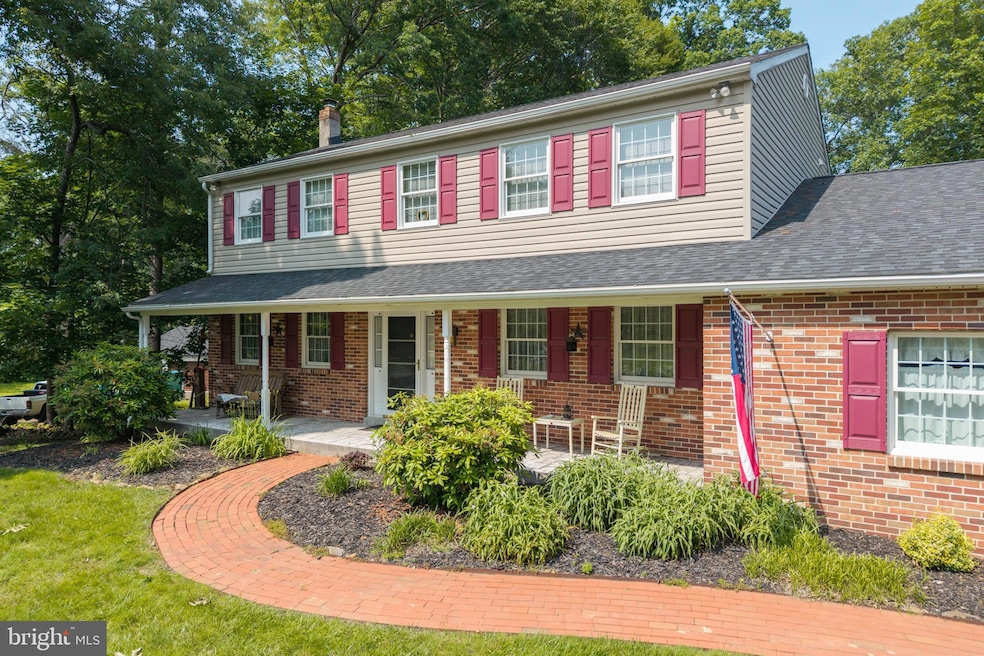
15 Woodchuck Way Glen Mills, PA 19342
Garnet Valley NeighborhoodEstimated payment $5,197/month
Highlights
- Hot Property
- 1.3 Acre Lot
- 1 Fireplace
- Garnet Valley High School Rated A
- Colonial Architecture
- Sun or Florida Room
About This Home
Welcome to 15 Woodchuck Way, a beautifully maintained 2-story colonial in the award-winning Garnet Valley School District. Nestled on 1.29 acres with no deed restrictions, this 4-bedroom, 2.5-bath home offers over 3,000 sq. ft. of versatile living space with thoughtful updates throughout.
Step inside the tiled foyer and immediately notice the gleaming hardwood floors throughout both levels of the home. The formal living and dining rooms are perfect for entertaining, while the rear den with propane fireplace offers a cozy retreat. The bright, skylit kitchen opens to a 2-tier composite deck and an enclosed back porch with a new storm door ideal for year round enjoyment of the peaceful surroundings.
A first-floor office provides flexibility as a possible 5th bedroom, and main-level laundry adds convenience. Upstairs, four spacious bedrooms include a remodeled hall bath, and the partially finished basement offers abundant storage and room to grow.
Major components have been thoughtfully updated, including the roof, water heater, oil tank, and a brand-new driveway installed in Fall of 2024. The 2-car garage, stamped concrete front porch, and shed with electric and a new roof perfect for woodworking or hobbies add even more value.
This is a rare opportunity to own a move-in ready home with plenty of space inside and out, in one of the area’s most sought-after communities.
Schedule your showing today and experience all that 15 Woodchuck Way has to offer!
Home Details
Home Type
- Single Family
Est. Annual Taxes
- $11,304
Year Built
- Built in 1975
Lot Details
- 1.3 Acre Lot
Parking
- 2 Car Direct Access Garage
- Side Facing Garage
- Driveway
Home Design
- Colonial Architecture
- Brick Front
- Concrete Perimeter Foundation
- Stick Built Home
Interior Spaces
- 3,060 Sq Ft Home
- Property has 2 Levels
- 1 Fireplace
- Living Room
- Dining Room
- Den
- Sun or Florida Room
- Partially Finished Basement
Bedrooms and Bathrooms
- 4 Bedrooms
Utilities
- 90% Forced Air Heating and Cooling System
- Heating System Uses Oil
- Oil Water Heater
- On Site Septic
Community Details
- No Home Owners Association
- Leopard Run Subdivision
Listing and Financial Details
- Tax Lot 056-000
- Assessor Parcel Number 13-00-01076-00
Map
Home Values in the Area
Average Home Value in this Area
Tax History
| Year | Tax Paid | Tax Assessment Tax Assessment Total Assessment is a certain percentage of the fair market value that is determined by local assessors to be the total taxable value of land and additions on the property. | Land | Improvement |
|---|---|---|---|---|
| 2025 | $11,114 | $488,130 | $193,560 | $294,570 |
| 2024 | $11,114 | $488,130 | $193,560 | $294,570 |
| 2023 | $10,836 | $488,130 | $193,560 | $294,570 |
| 2022 | $10,717 | $488,130 | $193,560 | $294,570 |
| 2021 | $18,020 | $488,130 | $193,560 | $294,570 |
| 2020 | $9,674 | $244,820 | $81,370 | $163,450 |
| 2019 | $9,531 | $244,820 | $81,370 | $163,450 |
| 2018 | $9,384 | $244,820 | $0 | $0 |
| 2017 | $9,193 | $244,820 | $0 | $0 |
| 2016 | $1,344 | $244,820 | $0 | $0 |
| 2015 | $1,344 | $244,820 | $0 | $0 |
| 2014 | $1,344 | $244,820 | $0 | $0 |
Property History
| Date | Event | Price | Change | Sq Ft Price |
|---|---|---|---|---|
| 09/01/2025 09/01/25 | Price Changed | $787,000 | +4.9% | $257 / Sq Ft |
| 08/29/2025 08/29/25 | For Sale | $749,900 | -- | $245 / Sq Ft |
Purchase History
| Date | Type | Sale Price | Title Company |
|---|---|---|---|
| Interfamily Deed Transfer | -- | -- |
Mortgage History
| Date | Status | Loan Amount | Loan Type |
|---|---|---|---|
| Open | $400,000 | Credit Line Revolving | |
| Closed | $235,000 | New Conventional | |
| Closed | $21,000 | Unknown | |
| Closed | $239,900 | No Value Available |
About the Listing Agent
Neil's Other Listings
Source: Bright MLS
MLS Number: PADE2098600
APN: 13-00-01076-00
- 990 Smithbridge Rd
- 20 Cherry Cir
- 138 S Buck Tavern Way
- 134 S Buck Tavern Way Unit 10803
- 210 N Buck Tavern Way Unit 10603
- 302 Milton Stamp Dr
- 312 Milton Stamp Dr
- 129 S Buck Tavern Way Unit 11504
- 135 S Buck Tavern Way Unit 11501
- Ashton Plan at Spring Lakes - Townhomes
- 28 W Houndpack Way
- 882 Shavertown Rd
- 1604 E Fox Brushs Way
- 4101 Fox Pointe Ct Unit 4101
- 86 Summit Ave
- 104 Meadow Ct Unit 104
- 704 Meadow Ct Unit 704
- 1000 N Phipps Woods Ct Unit 486
- 1605 N Glen Dr
- 43 Sharpley Dr
- 100 Cornerstone Dr
- 312 Milton Stamp Dr
- 352 Milton Stamp Dr
- 7000 Johnson Farm Ln
- 3201 Bridlewood Dr
- 801 Meadow Ct Unit 801
- 705 Meadow Ct Unit 705
- 5 Hibberd Rd
- 1401 Painters Crossing Unit 1401
- 1000 Ellis Dr
- 1602 Painters Crossing Unit 1602
- 214 Painters Crossing Unit 214
- 704 Painters Crossing Unit 704
- 3120 Naamans Rd
- 1706 Painters Crossing Unit 1706
- 2605 Naamans Rd
- 124 Commons Ct Unit 124
- 4 Malvern Ct
- 2925 Shipley Rd
- 403 Brinton Lake Rd





