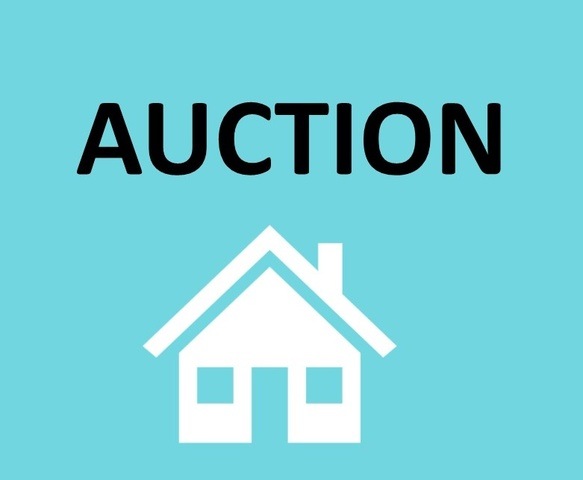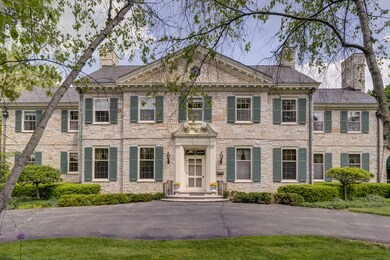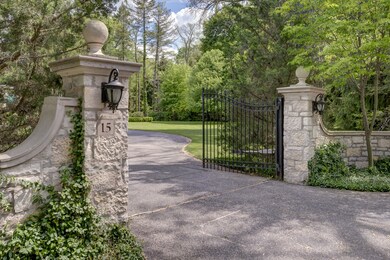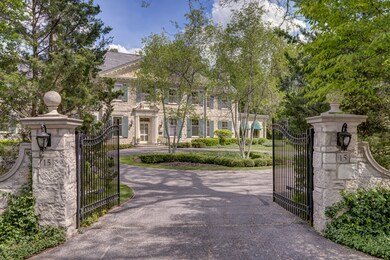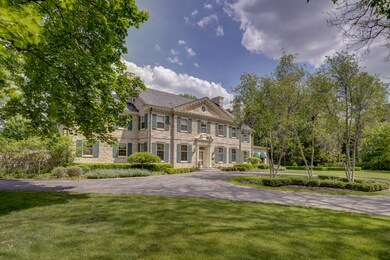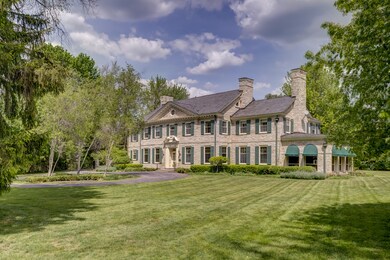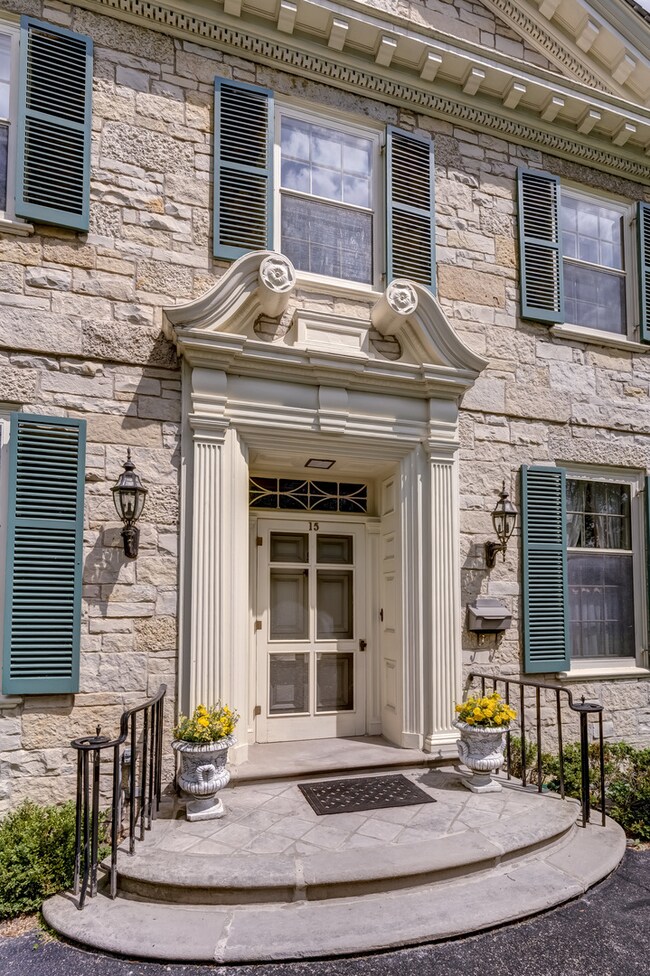
15 Woodley Rd Winnetka, IL 60093
Estimated Value: $2,980,000 - $3,607,000
Highlights
- Fireplace in Primary Bedroom
- Formal Dining Room
- Bidet
- Marie Murphy School Rated A
- Attached Garage
- Soaking Tub
About This Home
As of October 2021Auction! $2,300,000 is the suggested opening bid for the online auction. It is not an asking price. There is an unpublished reserve price that is higher. 15 Woodley Road is a rare opportunity to acquire a very special property on one of Winnetka's most highly sought-after streets. This estate has a timeless, quiet elegance you feel from the moment you approach the pillared entrance and pull into the circular driveway. Its idyllic setting includes two plus acres of well-manicured lawns and lush landscaping including English gardens, a myriad of terraces and fountains, and a recently refinished tennis court. Built to last with only the finest craftsmanship, this home has been impeccably maintained by the same family for over four decades. Traditional and yet updated in design, the home's exquisite architectural detail, hand carved millwork and moldings just cannot be found in new construction. A grand two-story foyer sets the scene for the rest of the home which features oak hardwood floors throughout. The flow and expanse of this 6 bedroom, 6.5 bath home is perfect for today's lifestyle with large, gracious rooms for entertaining plus plenty of cozy spaces for smaller gatherings. From the well-appointed living room with impressive crown moldings and gas fireplace to the handsome paneled library/office with adjacent wet bar, this home is ideal for both grand entertaining and comfortable family life. The newer Chef's kitchen has marble countertops, top-of-the-line appliances, and a butler's pantry that leads to a family room with custom, built-in media center and French doors that open onto the main entertaining patio. The spacious second floor boasts wide hallways and two, separate wings. The east wing has an oversized master suite plus two other large ensuite bedrooms, an office (or 7th bedroom) with an ensuite bath, and a laundry room. In the west wing, there are three more bedrooms and two full baths conveniently accessed from the back staircase that leads to the mudroom and kitchen. The finished lower level is ready for fun for the whole family with a recreation room, a billiards room, and a game room with full bar. This timeless classic set on over two acres of private gorgeous grounds is ready for the next lucky owners to make their memories here. Pre-auction offers highly encouraged! This property is expected to sell prior to the online auction.
Last Agent to Sell the Property
AW Properties Global/Auction Works License #471004909 Listed on: 05/28/2021
Last Buyer's Agent
AW Properties Global/Auction Works License #471004909 Listed on: 05/28/2021
Home Details
Home Type
- Single Family
Est. Annual Taxes
- $46,139
Year Built | Renovated
- 1937 | 2003
Lot Details
- 2.19
HOA Fees
- $254 per month
Parking
- Attached Garage
- Garage ceiling height seven feet or more
- Heated Garage
- Garage Transmitter
- Garage Door Opener
- Parking Space is Owned
Home Design
- Limestone
Interior Spaces
- 2-Story Property
- Living Room with Fireplace
- Formal Dining Room
- Finished Basement
- Finished Basement Bathroom
- Unfinished Attic
Bedrooms and Bathrooms
- Fireplace in Primary Bedroom
- Bidet
- Dual Sinks
- Soaking Tub
- Separate Shower
Ownership History
Purchase Details
Home Financials for this Owner
Home Financials are based on the most recent Mortgage that was taken out on this home.Purchase Details
Purchase Details
Similar Homes in Winnetka, IL
Home Values in the Area
Average Home Value in this Area
Purchase History
| Date | Buyer | Sale Price | Title Company |
|---|---|---|---|
| Millennium Mile Llc Series D | $25,000 | Chicago Title Insurance Co | |
| Thilman Ted | $2,358,500 | Chicago Title | |
| Moran Jean B | -- | None Available | |
| Moran Jean B | -- | None Available | |
| Moran Owen A | -- | None Available |
Mortgage History
| Date | Status | Borrower | Loan Amount |
|---|---|---|---|
| Previous Owner | Moran Brian K | $15,000,000 | |
| Previous Owner | Moran Brian K | $0 |
Property History
| Date | Event | Price | Change | Sq Ft Price |
|---|---|---|---|---|
| 10/28/2021 10/28/21 | Sold | $2,358,490 | +2.5% | $389 / Sq Ft |
| 08/26/2021 08/26/21 | Pending | -- | -- | -- |
| 05/28/2021 05/28/21 | For Sale | $2,300,000 | -- | $380 / Sq Ft |
Tax History Compared to Growth
Tax History
| Year | Tax Paid | Tax Assessment Tax Assessment Total Assessment is a certain percentage of the fair market value that is determined by local assessors to be the total taxable value of land and additions on the property. | Land | Improvement |
|---|---|---|---|---|
| 2024 | $46,139 | $261,074 | $145,446 | $115,628 |
| 2023 | $46,139 | $270,220 | $145,446 | $124,774 |
| 2022 | $46,139 | $270,220 | $145,446 | $124,774 |
| 2021 | $48,428 | $243,666 | $162,562 | $81,104 |
| 2020 | $47,236 | $243,666 | $162,562 | $81,104 |
| 2019 | $46,216 | $267,765 | $162,562 | $105,203 |
| 2018 | $46,245 | $255,621 | $133,875 | $121,746 |
| 2017 | $46,130 | $261,072 | $133,875 | $127,197 |
| 2016 | $49,959 | $299,283 | $133,875 | $165,408 |
| 2015 | $55,240 | $298,886 | $109,968 | $188,918 |
| 2014 | $54,111 | $298,886 | $109,968 | $188,918 |
| 2013 | $51,464 | $298,886 | $109,968 | $188,918 |
Agents Affiliated with this Home
-
Diana Peterson

Seller's Agent in 2021
Diana Peterson
AW Properties Global/Auction Works
(312) 218-6102
2 in this area
24 Total Sales
-
Erica Goldman

Seller Co-Listing Agent in 2021
Erica Goldman
Jameson Sotheby's International Realty
1 in this area
24 Total Sales
Map
Source: Midwest Real Estate Data (MRED)
MLS Number: 11104084
APN: 05-29-101-015-0000
