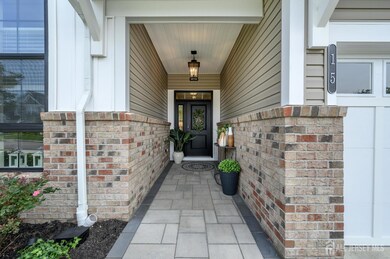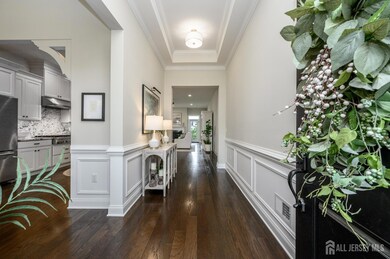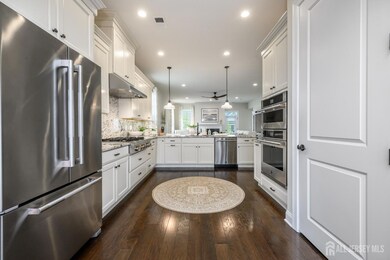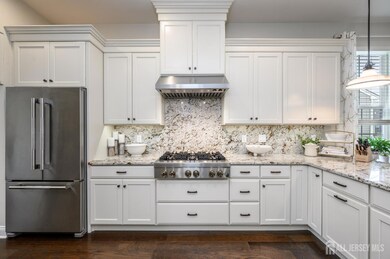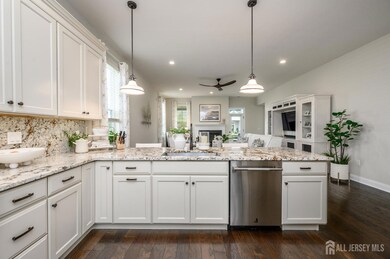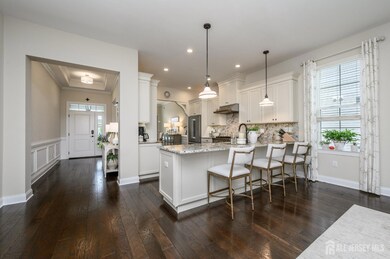
15 Woodspring Rd Howell Township, NJ 07731
East Howell NeighborhoodEstimated payment $6,398/month
Highlights
- Fitness Center
- Senior Community
- Property is near public transit
- In Ground Pool
- Clubhouse
- Wood Flooring
About This Home
The Regency at Allaire in premieres this stunning 2 Bed 2 Bath Turn-Key Ranch with Master Suite & 2 Car Garage, sure to impress! Beautifully designed inside & out with curb appeal & modern upgrades all through, completely move-in-ready & waiting for you! This stunning home offers a spacious open layout with gleaming hardwood floors, elegant decorative molding + trim, recessed lighting & a fresh palette that is easy to customize. The formal Dining Rm is perfect for hosting dinner guests. Gorgeous custom Eat-in-Kitchen offers SS appliances, Granite counters with coordinating backsplash, delightful breakfast bar, pantry, & plenty of premium cabinetry for storing all of your kitchen needs. Off of the Kitchen you will find the luxurious Living Rm featuring a gas fireplace and access to the rear patio. Additional versatile Den can be used as a home office. Convenient Laundry Rm features a decorative shiplap wall. Down the hall, the lovely main bath with tub shower + 2 generous Bedrooms, inc the Master Suite! Master Bedroom boasts a large WIC & its own private ensuite bath with dual vanity & stall shower featuring a custom built in seat. Relax outdoors on the covered patio complete with solar shades. 2 car garage and double wide driveway offers ample parking space. Enjoy endless amenities such as Clubhouse Events, Outdoor Pool, Tennis Courts, Bocce, etc, with easy maintenance-free living! Truly, a MUST SEE!! *Coming Soon - Showings begin Saturday 6/21*
Home Details
Home Type
- Single Family
Est. Annual Taxes
- $13,705
Year Built
- Built in 2022
Lot Details
- 7,187 Sq Ft Lot
- Lot Dimensions are 120.00 x 60.00
- Fenced
- Level Lot
- Sprinkler System
- Property is zoned HD03
Parking
- 2 Car Attached Garage
- Side by Side Parking
- Garage Door Opener
- Driveway
- Open Parking
Home Design
- Asphalt Roof
Interior Spaces
- 1,981 Sq Ft Home
- 1-Story Property
- High Ceiling
- Ceiling Fan
- Gas Fireplace
- Blinds
- Entrance Foyer
- Living Room
- Formal Dining Room
- Den
- Laundry Room
Kitchen
- Eat-In Kitchen
- Breakfast Bar
- Oven
- Range
- Recirculated Exhaust Fan
- Microwave
- Dishwasher
- Granite Countertops
Flooring
- Wood
- Ceramic Tile
Bedrooms and Bathrooms
- 2 Bedrooms
- Walk-In Closet
- 2 Full Bathrooms
- Dual Sinks
- Bathtub and Shower Combination in Primary Bathroom
- Walk-in Shower
Outdoor Features
- In Ground Pool
- Patio
Location
- Property is near public transit
- Property is near shops
Utilities
- Forced Air Heating System
- Vented Exhaust Fan
- Gas Water Heater
Community Details
Overview
- Senior Community
- Association fees include common area maintenance, maintenance structure, snow removal, ground maintenance
- Regency At Allaire Subdivision
- The community has rules related to vehicle restrictions
Amenities
- Clubhouse
- Recreation Room
Recreation
- Tennis Courts
- Bocce Ball Court
- Fitness Center
- Community Pool
Map
Home Values in the Area
Average Home Value in this Area
Property History
| Date | Event | Price | Change | Sq Ft Price |
|---|---|---|---|---|
| 06/21/2025 06/21/25 | For Sale | $949,900 | +25.2% | $480 / Sq Ft |
| 08/09/2022 08/09/22 | Sold | $758,518 | +0.7% | $397 / Sq Ft |
| 04/20/2022 04/20/22 | For Sale | $752,995 | 0.0% | $394 / Sq Ft |
| 10/06/2021 10/06/21 | Pending | -- | -- | -- |
| 09/10/2021 09/10/21 | For Sale | $752,995 | -- | $394 / Sq Ft |
Similar Homes in the area
Source: All Jersey MLS
MLS Number: 2515424R
- 19 Mulberry Rd
- 134 Grandview Cir
- 377 Asbury Rd
- 2 Pasture Dr
- 2 Shore Oaks Dr
- 57 Pasture Dr
- 371 Colts Neck Rd
- 273 Colts Neck Rd
- 16 Farmingdale Pkwy
- 255 Asbury Rd
- 118 Megill Rd
- 79 E Bosworth Blvd
- 6 Remington Ct
- 10 Remington Ct
- 16 Remington Ct
- 8 Remington Ct Unit 8
- 2 Remington Ct Unit 2
- 14 Remington Ct
- 4 Remington Ct Unit 1000
- 2 Remington Ct Unit 1000
- 553 Colts Neck Rd
- 25 Chapel Ln
- 43 Charleston St
- 100 Autumn Dr
- 52 Chapel Ln
- 70 Chapel Ln
- 4 Wembley Way
- 505 Waverly Ave
- 56 Diane Dr
- 55 Frontier Way
- 3633 Highway 33
- 49 Williamsburg Dr
- 16 Michael Dr
- 25 Kyle Dr
- 43 Kyle Dr
- 3032 Quail Ridge Blvd Unit 3043-1 Quail Ridge Blvd
- 238 Timber Ridge Ct
- 1 Schindler Ct
- 3425 W Bangs Ave
- 716 Shell Place

