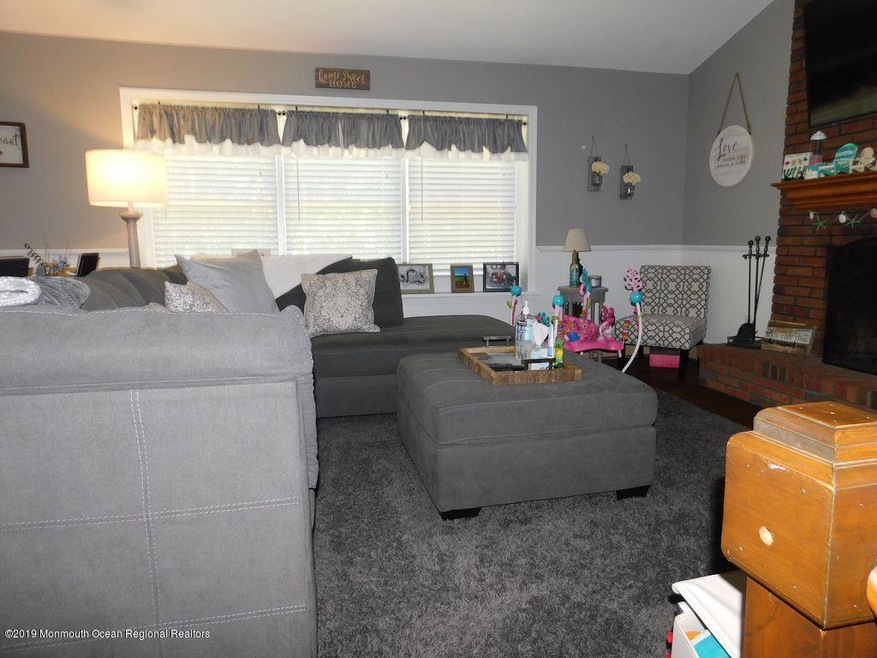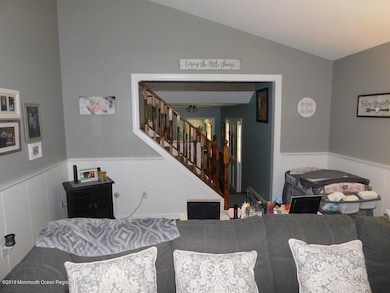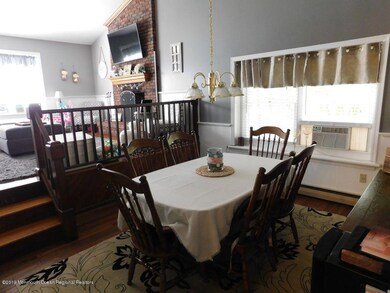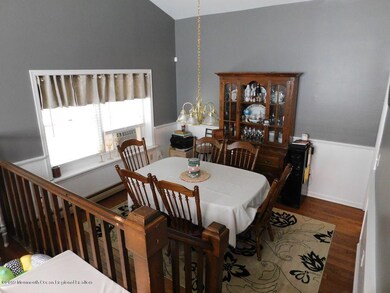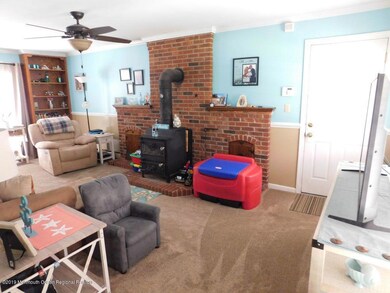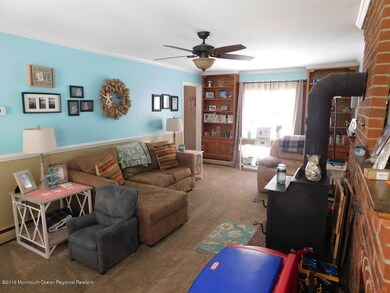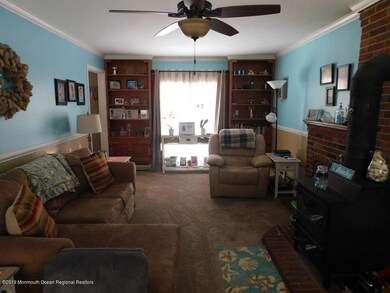
15 Yaeger Rd Freehold, NJ 07728
Georgia NeighborhoodEstimated Value: $627,000 - $736,773
Highlights
- Wood Burning Stove
- Wooded Lot
- Wood Flooring
- Marshall W. Errickson School Rated A-
- Dutch Colonial Architecture
- No HOA
About This Home
As of March 2020Beautiful, Serene and Peaceful!!! Here is your opportunity to live in Freehold Twp. with this lovely home located on just under a partially wooded acre! This home features 3 bedrooms and 2 1/2 baths,with the master bedroom featuring a master bath. Walking into this home immediately gives you the warming welcome country feeling with each room tastefully decorated and freshly painted. There is hardwood floors throughout living room and dining room. New carpet in the family room and bedrooms, and laundry room off the kitchen. Family room has woodburning stove that heats the entire home. Attached 2 car garage. Fenced in wooded backyard with paver patio. 2017 - new roof and septic.Brand New Heating System Installed!! Minutes from 195.This is a home you don't want to miss out on!
Home Details
Home Type
- Single Family
Est. Annual Taxes
- $8,628
Year Built
- Built in 1979
Lot Details
- 1 Acre Lot
- Lot Dimensions are 198 x 219
- Fenced
- Oversized Lot
- Wooded Lot
- Backs to Trees or Woods
Parking
- 2 Car Attached Garage
- Oversized Parking
Home Design
- Dutch Colonial Architecture
- Shingle Roof
- Vinyl Siding
Interior Spaces
- 2-Story Property
- Wood Burning Stove
- Wood Burning Fireplace
- Family Room
- Living Room
- Attic Fan
- Home Security System
Kitchen
- Eat-In Kitchen
- Built-In Oven
- Portable Range
- Dishwasher
Flooring
- Wood
- Wall to Wall Carpet
- Linoleum
- Ceramic Tile
Bedrooms and Bathrooms
- 3 Bedrooms
- Primary bedroom located on second floor
- Primary Bathroom is a Full Bathroom
Basement
- Walk-Out Basement
- Basement Fills Entire Space Under The House
Outdoor Features
- Patio
- Shed
Schools
- Marshall Errickson Elementary School
- Clifton T. Barkalow Middle School
- Freehold Regional High School
Utilities
- Air Conditioning
- Multiple cooling system units
- Whole House Fan
- Heating System Uses Oil Above Ground
- Well
- Electric Water Heater
- Septic System
Community Details
- No Home Owners Association
Listing and Financial Details
- Exclusions: Freezer in Basement, Washer/Dryer Negotiable.
- Assessor Parcel Number 17-00108-0000-00004
Ownership History
Purchase Details
Home Financials for this Owner
Home Financials are based on the most recent Mortgage that was taken out on this home.Purchase Details
Similar Homes in Freehold, NJ
Home Values in the Area
Average Home Value in this Area
Purchase History
| Date | Buyer | Sale Price | Title Company |
|---|---|---|---|
| Faryna Garrett | $258,585 | -- | |
| Amarescu Donald | $40,000 | -- |
Mortgage History
| Date | Status | Borrower | Loan Amount |
|---|---|---|---|
| Open | Faryna Garrett | $38,906 | |
| Open | Faryna Garrett | $267,118 | |
| Previous Owner | Amarescu Donald | $114,563 | |
| Previous Owner | Amarescu Donald | $127,998 |
Property History
| Date | Event | Price | Change | Sq Ft Price |
|---|---|---|---|---|
| 03/02/2020 03/02/20 | Sold | $370,000 | -- | $182 / Sq Ft |
| 01/14/2020 01/14/20 | Pending | -- | -- | -- |
Tax History Compared to Growth
Tax History
| Year | Tax Paid | Tax Assessment Tax Assessment Total Assessment is a certain percentage of the fair market value that is determined by local assessors to be the total taxable value of land and additions on the property. | Land | Improvement |
|---|---|---|---|---|
| 2024 | $9,521 | $555,400 | $212,000 | $343,400 |
| 2023 | $9,521 | $510,800 | $205,000 | $305,800 |
| 2022 | $8,471 | $415,600 | $125,000 | $290,600 |
| 2021 | $8,471 | $392,900 | $125,000 | $267,900 |
| 2020 | $8,146 | $375,400 | $115,000 | $260,400 |
| 2019 | $7,543 | $345,200 | $105,000 | $240,200 |
| 2018 | $8,628 | $386,200 | $105,000 | $281,200 |
| 2017 | $8,345 | $367,600 | $95,000 | $272,600 |
| 2016 | $7,365 | $317,600 | $95,000 | $222,600 |
| 2015 | $7,393 | $333,600 | $96,600 | $237,000 |
| 2014 | $7,457 | $322,600 | $96,600 | $226,000 |
Agents Affiliated with this Home
-
Deborah Madge
D
Seller's Agent in 2020
Deborah Madge
Keller Williams Realty Freehold
(732) 598-6909
3 in this area
17 Total Sales
-
Erin Walsh
E
Buyer's Agent in 2020
Erin Walsh
RE/MAX
(732) 827-5344
51 Total Sales
Map
Source: MOREMLS (Monmouth Ocean Regional REALTORS®)
MLS Number: 21933292
APN: 17-00108-0000-00004
- 5 N Point Dr
- 17 N Point Dr
- 5 Trumbull Ct
- 7 Trumbull Ct
- 17 Trumbull Ct
- 104 Gables Way
- 15 Carlisle Dr
- 18 Waltham Way
- 25 Nottingham Way
- 5 Waltham Way
- 1 Waltham Way
- 19 Balmoral Dr
- 45 Spencer Dr
- 31 Balmoral Dr
- 722 Eltone Rd
- 67 Chesterfield Dr
- 6 Harmony Hill Ct
- 839 Harmony Rd
- 9 Brattleboro Rd
- 627 Eltone Rd
- 15 Yaeger Rd
- 17 Yaeger Rd
- 19 Yaeger Rd
- 205 Ely Harmony Rd
- 201 Ely Harmony Rd
- 209 Ely Harmony Rd
- 211 Ely Harmony Rd
- 197 Ely Harmony Rd
- 21 Yaeger Rd
- 208 Ely Harmony Rd
- 193 Ely Harmony Rd
- 189 Ely Harmony Rd
- 194 Ely Harmony Rd
- 37 Yaeger Rd
- 196 Ely Harmony Rd
- 185 Ely Harmony Rd
- 187 Ely Harmony Rd
- 183 Ely Harmony Rd
- 177 Ely Harmony Rd
- 9 N Pointe Dr
