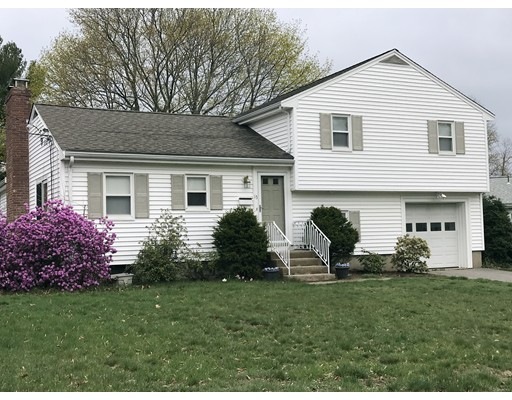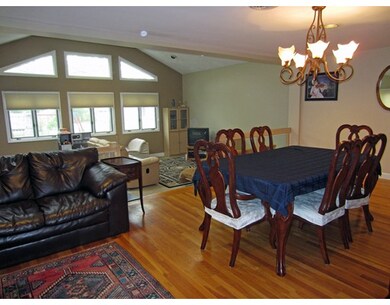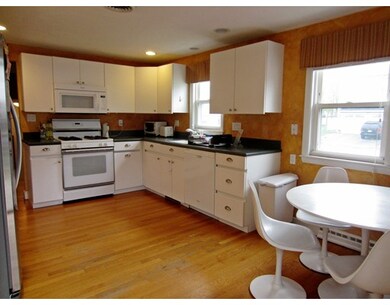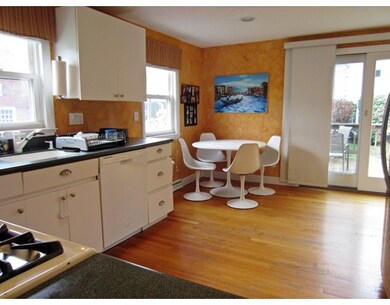
15 Yale Rd Needham Heights, MA 02494
Estimated Value: $1,147,000 - $1,381,000
About This Home
As of June 2017Conveniently located on a quiet side street within walking distance to Needham Heights, Cricket Field and commuter rail, this spacious family home checks all the boxes! A large eat-in-kitchen flows seamlessly to a well-proportioned wood deck -- perfect for grilling and outdoor entertaining. The fireplaced dining room connects to a spacious great room with high ceilings, skylights and room for a crowd! Three bedrooms, a home office, two full baths and a playroom complete the flexible floorplan. Additional features include central air and gas heat. Wonderful opportunity to move into a great Needham neighborhood.
Home Details
Home Type
Single Family
Est. Annual Taxes
$10,751
Year Built
1957
Lot Details
0
Listing Details
- Lot Description: Paved Drive
- Property Type: Single Family
- Single Family Type: Detached
- Style: Split Entry
- Other Agent: 2.50
- Lead Paint: Unknown
- Year Built Description: Approximate
- Special Features: None
- Property Sub Type: Detached
- Year Built: 1957
Interior Features
- Has Basement: Yes
- Fireplaces: 1
- Primary Bathroom: Yes
- Number of Rooms: 7
- Amenities: Public Transportation, Shopping, Medical Facility, Highway Access, House of Worship, Private School, Public School, University
- Flooring: Tile, Wall to Wall Carpet, Laminate, Hardwood
- Interior Amenities: Security System, Cable Available
- Basement: Full, Partially Finished, Radon Remediation System
- Bedroom 2: Third Floor, 13X10
- Bedroom 3: Third Floor, 9X9
- Bathroom #1: Third Floor
- Bathroom #2: First Floor
- Kitchen: Second Floor
- Laundry Room: Basement
- Living Room: Second Floor, 21X15
- Master Bedroom: Third Floor, 13X11
- Master Bedroom Description: Closet, Flooring - Wall to Wall Carpet
- Dining Room: Second Floor, 21X12
- No Bedrooms: 3
- Full Bathrooms: 2
- Oth1 Room Name: Home Office
- Oth1 Dscrp: Flooring - Wall to Wall Carpet
- Oth2 Room Name: Play Room
- Oth2 Dscrp: Flooring - Wall to Wall Carpet
- Main Lo: BB3820
- Main So: BB5963
- Estimated Sq Ft: 1399.00
Exterior Features
- Construction: Frame
- Exterior: Vinyl
- Exterior Features: Deck - Wood, Gutters
- Foundation: Poured Concrete
Garage/Parking
- Garage Parking: Attached
- Garage Spaces: 1
- Parking: Off-Street
- Parking Spaces: 4
Utilities
- Cooling Zones: 1
- Heat Zones: 1
- Hot Water: Natural Gas
- Sewer: City/Town Sewer
- Water: City/Town Water
Schools
- Elementary School: John Eliot
- Middle School: Pollard
- High School: Needham High
Lot Info
- Assessor Parcel Number: M:078.0 B:0042 L:0000.0
- Zoning: SRB
- Acre: 0.24
- Lot Size: 10454.00
Multi Family
- Foundation: Irregular
Ownership History
Purchase Details
Home Financials for this Owner
Home Financials are based on the most recent Mortgage that was taken out on this home.Purchase Details
Similar Homes in Needham Heights, MA
Home Values in the Area
Average Home Value in this Area
Purchase History
| Date | Buyer | Sale Price | Title Company |
|---|---|---|---|
| Dibner Maria | $565,000 | -- | |
| Dibner Maria | $565,000 | -- | |
| Peljovich Steven A | $485,000 | -- | |
| Peljovich Steven A | $485,000 | -- |
Mortgage History
| Date | Status | Borrower | Loan Amount |
|---|---|---|---|
| Open | Nichol Victoria Z | $579,900 | |
| Closed | Rutenberg Victoria Z | $599,200 | |
| Closed | Dibner Maria | $300,000 | |
| Closed | Dibner Maria | $305,000 |
Property History
| Date | Event | Price | Change | Sq Ft Price |
|---|---|---|---|---|
| 06/16/2017 06/16/17 | Sold | $749,000 | +1.2% | $535 / Sq Ft |
| 05/01/2017 05/01/17 | Pending | -- | -- | -- |
| 04/28/2017 04/28/17 | For Sale | $740,000 | -- | $529 / Sq Ft |
Tax History Compared to Growth
Tax History
| Year | Tax Paid | Tax Assessment Tax Assessment Total Assessment is a certain percentage of the fair market value that is determined by local assessors to be the total taxable value of land and additions on the property. | Land | Improvement |
|---|---|---|---|---|
| 2025 | $10,751 | $1,014,200 | $746,100 | $268,100 |
| 2024 | $9,381 | $749,300 | $481,400 | $267,900 |
| 2023 | $9,468 | $726,100 | $481,400 | $244,700 |
| 2022 | $8,924 | $667,500 | $429,900 | $237,600 |
| 2021 | $8,698 | $667,500 | $429,900 | $237,600 |
| 2020 | $8,496 | $680,200 | $429,900 | $250,300 |
| 2019 | $7,905 | $638,000 | $390,900 | $247,100 |
| 2018 | $7,579 | $638,000 | $390,900 | $247,100 |
| 2017 | $7,208 | $606,200 | $390,900 | $215,300 |
| 2016 | $6,996 | $606,200 | $390,900 | $215,300 |
| 2015 | $6,844 | $606,200 | $390,900 | $215,300 |
| 2014 | $6,231 | $535,300 | $325,900 | $209,400 |
Agents Affiliated with this Home
-
Betsy Kessler

Seller's Agent in 2017
Betsy Kessler
Rutledge Properties
(617) 306-6884
2 in this area
84 Total Sales
-
Tatiana Rayev

Buyer's Agent in 2017
Tatiana Rayev
Harmony Real Estate
(508) 851-0474
14 Total Sales
Map
Source: MLS Property Information Network (MLS PIN)
MLS Number: 72154950
APN: NEED-000078-000042
- 74 Evelyn Rd
- 59 Yale Rd
- 83 Elder Rd
- 76 Noanett Rd
- 36 Davenport Rd
- 7 Avery St
- 22 Greendale Ave Unit 22
- 130 Central Ave
- 767 Highland Ave
- 443 Central Ave
- 218 Hillside Ave
- 48 Taylor St
- 154 Lexington Ave
- 40 Butts St
- 16 Indiana Terrace
- 112 Reservoir St
- 21 Concord St
- 19 Indiana Terrace Unit 19
- 170 West St Unit 170
- 170 West St




