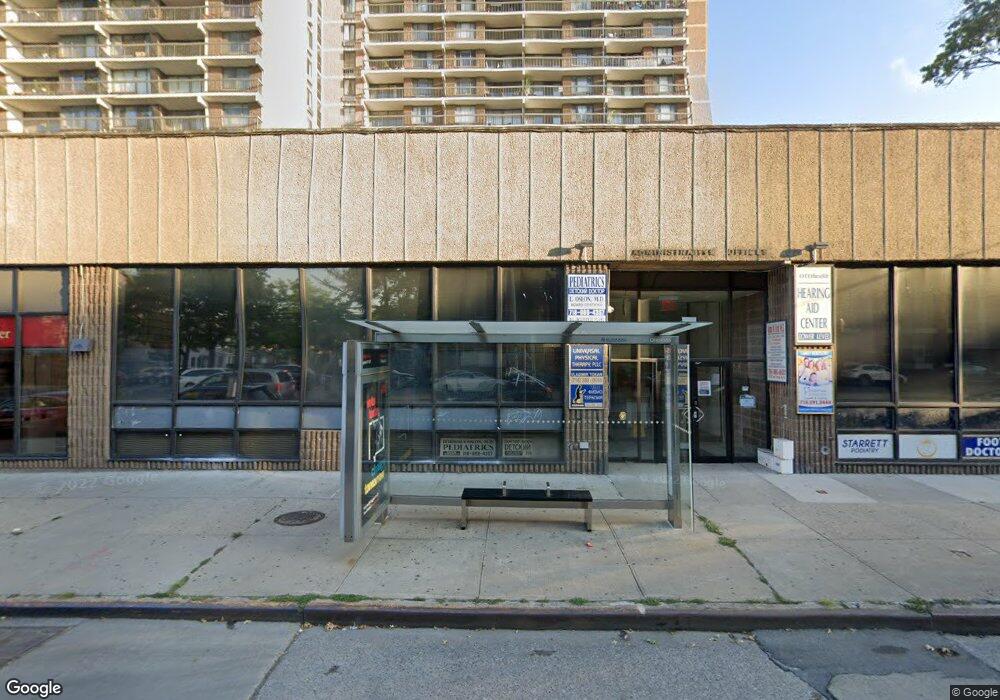
Village Mall at Hillcrest 150-38 Union Turnpike Unit 11G Flushing, NY 11367
Briarwood NeighborhoodEstimated payment $2,986/month
Highlights
- Doorman
- Property is near public transit
- Main Floor Bedroom
- Fitness Center
- Wood Flooring
- Community Pool
About This Home
Welcome to this beautiful 1-bedroom apartment in a luxury, full -service community development. It features large living room with dining area, large balcony and floor to ceiling windows. South exposure brings natural lights flow into the apartment. Laundry room on each floor. The building has 24 hours door-man, gym, swimming pool , BBQ area, and playground. Great location near public transportation (Q46, Express bus to NYC and E and F trains), St. John's University, Queens College, major highways and JFK , LaGuardia airports, shopping, restaurants, and much more. Pet friendly. The common charge is $594.27/month, all utilities and amenities included except electricity in the unit. One indoor parking spot assigned. There is also a capital assessment fee $80.30/month ongoing. Currently tenant occupied. The lease ends on Jun 30th. A must see!
Property Details
Home Type
- Condominium
Est. Annual Taxes
- $4,516
Year Built
- Built in 1973
Parking
- Subterranean Parking
- Parking Lot
Home Design
- Garden Home
- Brick Exterior Construction
Interior Spaces
- 729 Sq Ft Home
- Wood Flooring
- Basement Fills Entire Space Under The House
Bedrooms and Bathrooms
- 1 Bedroom
- Main Floor Bedroom
- 1 Full Bathroom
Location
- Property is near public transit
Schools
- Contact Agent Elementary School
- JHS 217 Robert A Van Wyck Middle School
- Hillcrest High School
Utilities
- Central Air
- Heating Available
Listing and Financial Details
- Legal Lot and Block 1182 / 6713
Community Details
Overview
- Association fees include gas, hot water, sewer, water
- Maintained Community
- 14-Story Property
Amenities
- Doorman
- Laundry Facilities
- Elevator
Recreation
- Community Playground
- Snow Removal
Pet Policy
- Dogs and Cats Allowed
Map
About Village Mall at Hillcrest
Home Values in the Area
Average Home Value in this Area
Tax History
| Year | Tax Paid | Tax Assessment Tax Assessment Total Assessment is a certain percentage of the fair market value that is determined by local assessors to be the total taxable value of land and additions on the property. | Land | Improvement |
|---|---|---|---|---|
| 2025 | $4,517 | $36,775 | $5,137 | $31,638 |
| 2024 | $4,517 | $36,127 | $5,137 | $30,990 |
| 2023 | $4,445 | $35,557 | $5,137 | $30,420 |
| 2022 | $3,006 | $37,922 | $5,137 | $32,785 |
| 2021 | $2,660 | $30,158 | $5,137 | $25,021 |
| 2020 | $2,853 | $35,712 | $5,137 | $30,575 |
| 2019 | $3,764 | $35,681 | $5,137 | $30,544 |
| 2018 | $3,635 | $28,582 | $5,137 | $23,445 |
| 2017 | $3,311 | $26,030 | $5,137 | $20,893 |
| 2016 | $3,260 | $26,030 | $5,137 | $20,893 |
| 2015 | $1,700 | $24,218 | $5,137 | $19,081 |
| 2014 | $1,700 | $23,144 | $5,137 | $18,007 |
Property History
| Date | Event | Price | Change | Sq Ft Price |
|---|---|---|---|---|
| 07/10/2025 07/10/25 | Pending | -- | -- | -- |
| 06/02/2025 06/02/25 | For Sale | $479,999 | 0.0% | $658 / Sq Ft |
| 06/14/2024 06/14/24 | Rented | $2,550 | -3.8% | -- |
| 05/23/2024 05/23/24 | For Rent | $2,650 | 0.0% | -- |
| 12/15/2021 12/15/21 | Sold | $445,000 | -6.3% | -- |
| 10/20/2021 10/20/21 | Pending | -- | -- | -- |
| 08/18/2021 08/18/21 | Price Changed | $474,995 | +1.1% | -- |
| 06/17/2021 06/17/21 | For Sale | $469,999 | -- | -- |
Purchase History
| Date | Type | Sale Price | Title Company |
|---|---|---|---|
| Deed | $445,000 | -- | |
| Deed | $66,000 | First American Title Ins Co |
Mortgage History
| Date | Status | Loan Amount | Loan Type |
|---|---|---|---|
| Open | $311,500 | Purchase Money Mortgage | |
| Previous Owner | $200,900 | No Value Available | |
| Previous Owner | $49,100 | No Value Available | |
| Previous Owner | $8,490 | Unknown | |
| Previous Owner | $62,700 | No Value Available |
Similar Homes in the area
Source: OneKey® MLS
MLS Number: 861953
APN: 06713-1182
- 150-38 Union Turnpike Unit 1D
- 150-38 Union Turnpike Unit 1N
- 150-38 Union Turnpike Unit 7R
- 150-38 Union Turnpike Unit 4K
- 150-38 Union Turnpike Unit Phg
- 152-18 Union Turnpike E Unit 11B
- 152-18 Union Turnpike E Unit 11A
- 152-18 Union Turnpike E Unit 12-T
- 152-18 Union Turnpike E Unit 4
- 152-18 Union Turnpike E Unit 5 G
- 152-18 Union Turnpike E Unit PH-F
- 152-18 Union Turnpike E Unit 209K
- 152-18 Union Trpk Unit 10 P
- 15038 Union Turnpike Unit 10N
- 15038 Union Turnpike Unit 3D
- 149-32 Union Turnpike Unit 24D
- 147-60 Charter Rd Unit 40E
- 150-14 Geothals Ave Unit 45F
- 7914 153rd St
- 15205 79th Ave
- 150-38 Union Turnpike Unit 1D
- 150-38 Union Turnpike Unit 7N
- 152-18 Union Turnpike E Unit 1 P
- 152-18 Union Turnpike E
- 79-18 150th St Unit 3
- 14417 79th Ave Unit 2D
- 80-46 162nd St Unit 1st FLOOR
- 153-32-153-77 77th Ave
- 153-32 77th Ave
- 153-44 77th Ave Unit 1
- 153-52 76th Rd
- 77-43 Main St
- 143-26 84th Rd
- 8403 Lander St
- 144-01-144-77 77th Ave
- 78-01 164th St Unit 2
- 84-35 Lander St Unit 4F
- 84-55 Daniels St Unit 6G
- 77-02 164th St
- 77-02 164th St Unit 2
