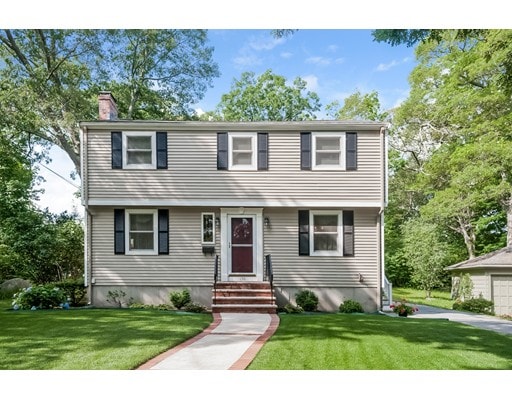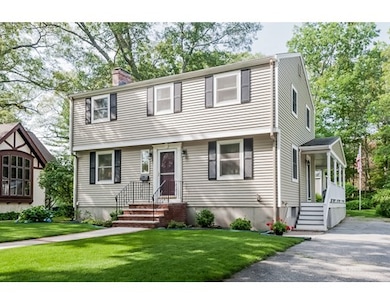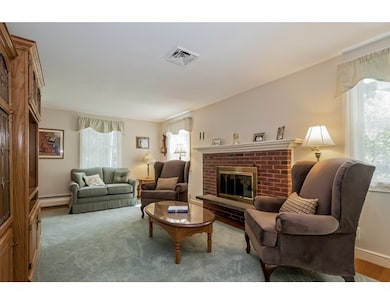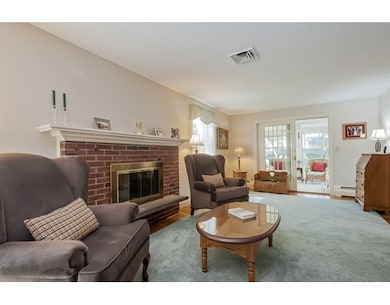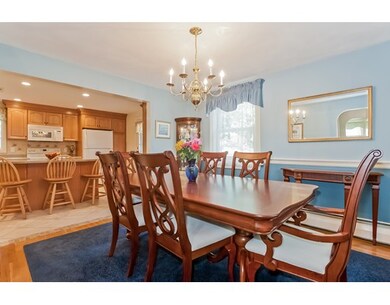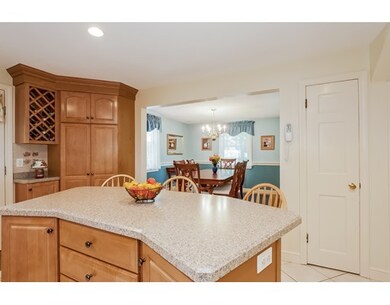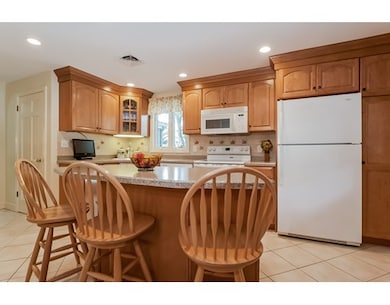
150 Academy St Braintree, MA 02184
North Braintree NeighborhoodAbout This Home
As of July 2015SELLER WILL CONSIDER OFFERS THAT ARE SUBMITTED BY NOON ON SUNDAY 7/12, AND WILL RESPOND BY 5:00PM -Desirable Hollingsworth Area!! This Garrison Colonial Is In Spectacular Condition - Recent Updates Include: Roof, Siding, Heating System, Water Heater, Windows, and Central Air. Second Floor Has Hardwood Flooring Under Carpet. There Is No Work To Be Done - Just Move In!! Relax In Your Sunroom Or On Your Covered Deck And Enjoy The Beautifully Landscaped Yard. Lower Level Area With Cozy Wood Stove Could Easily Be Finished For Extra Living Space. Interior Is Freshly Painted. Close to Route 3, Braintree T Station, Thayer Academy, Shopping - This Home Has Everything On Your Wish List And Is Ready For New Owners!
Last Agent to Sell the Property
William Raveis R.E. & Home Services Listed on: 07/08/2015

Last Buyer's Agent
Gina Michina
Stonewood Realty License #455022259
Home Details
Home Type
Single Family
Est. Annual Taxes
$7,847
Year Built
1959
Lot Details
0
Listing Details
- Lot Description: Paved Drive
- Other Agent: 2.50
- Special Features: None
- Property Sub Type: Detached
- Year Built: 1959
Interior Features
- Appliances: Range, Dishwasher, Refrigerator
- Fireplaces: 1
- Has Basement: Yes
- Fireplaces: 1
- Number of Rooms: 7
- Electric: Circuit Breakers
- Flooring: Tile, Wall to Wall Carpet, Hardwood
- Basement: Full
- Bedroom 2: Second Floor, 13X13
- Bedroom 3: Second Floor, 11X10
- Bedroom 4: Second Floor, 10X9
- Bathroom #1: First Floor, 6X5
- Bathroom #2: Second Floor, 9X7
- Kitchen: First Floor, 15X11
- Laundry Room: Basement
- Living Room: First Floor, 23X11
- Master Bedroom: Second Floor, 15X11
- Master Bedroom Description: Closet, Flooring - Hardwood, Flooring - Wall to Wall Carpet
- Dining Room: First Floor, 12X10
Exterior Features
- Roof: Asphalt/Fiberglass Shingles
- Frontage: 50.00
- Construction: Frame
- Exterior: Vinyl
- Exterior Features: Covered Patio/Deck, Storage Shed
- Foundation: Poured Concrete
Garage/Parking
- Parking: Paved Driveway
- Parking Spaces: 4
Utilities
- Cooling: Central Air
- Heating: Oil, Hot Water Baseboard
- Cooling Zones: 1
- Heat Zones: 3
- Hot Water: Oil
- Utility Connections: for Electric Range, for Electric Dryer, Washer Hookup
Condo/Co-op/Association
- HOA: No
Schools
- Elementary School: Hollis
- Middle School: South
- High School: Braintree
Lot Info
- Assessor Parcel Number: 001016 B:000000 L:000035
Ownership History
Purchase Details
Purchase Details
Similar Homes in Braintree, MA
Home Values in the Area
Average Home Value in this Area
Purchase History
| Date | Type | Sale Price | Title Company |
|---|---|---|---|
| Quit Claim Deed | -- | None Available | |
| Quit Claim Deed | -- | None Available | |
| Deed | $225,000 | -- | |
| Deed | $225,000 | -- |
Mortgage History
| Date | Status | Loan Amount | Loan Type |
|---|---|---|---|
| Previous Owner | $100,000 | Credit Line Revolving | |
| Previous Owner | $338,000 | Adjustable Rate Mortgage/ARM | |
| Previous Owner | $340,000 | Stand Alone Refi Refinance Of Original Loan | |
| Previous Owner | $340,000 | New Conventional | |
| Previous Owner | $414,400 | New Conventional | |
| Previous Owner | $120,000 | No Value Available | |
| Previous Owner | $260,000 | No Value Available | |
| Previous Owner | $50,000 | No Value Available | |
| Previous Owner | $182,596 | No Value Available | |
| Previous Owner | $22,820 | No Value Available |
Property History
| Date | Event | Price | Change | Sq Ft Price |
|---|---|---|---|---|
| 07/27/2015 07/27/15 | Sold | $538,500 | +2.6% | $330 / Sq Ft |
| 07/12/2015 07/12/15 | Pending | -- | -- | -- |
| 07/08/2015 07/08/15 | For Sale | $524,900 | -- | $322 / Sq Ft |
Tax History Compared to Growth
Tax History
| Year | Tax Paid | Tax Assessment Tax Assessment Total Assessment is a certain percentage of the fair market value that is determined by local assessors to be the total taxable value of land and additions on the property. | Land | Improvement |
|---|---|---|---|---|
| 2025 | $7,847 | $786,300 | $392,500 | $393,800 |
| 2024 | $6,936 | $731,600 | $350,500 | $381,100 |
| 2023 | $6,633 | $679,600 | $317,800 | $361,800 |
| 2022 | $6,390 | $642,200 | $280,400 | $361,800 |
| 2021 | $6,198 | $622,900 | $280,400 | $342,500 |
| 2020 | $5,810 | $589,200 | $246,700 | $342,500 |
| 2019 | $5,561 | $551,100 | $246,700 | $304,400 |
| 2018 | $5,450 | $517,100 | $224,300 | $292,800 |
| 2017 | $5,429 | $505,500 | $224,300 | $281,200 |
| 2016 | $4,988 | $454,300 | $201,900 | $252,400 |
| 2015 | $4,923 | $444,700 | $201,900 | $242,800 |
| 2014 | $4,485 | $392,700 | $167,300 | $225,400 |
Agents Affiliated with this Home
-
Mary D'Ambra

Seller's Agent in 2015
Mary D'Ambra
William Raveis R.E. & Home Services
(617) 291-2579
38 Total Sales
-
G
Buyer's Agent in 2015
Gina Michina
Stonewood Realty
Map
Source: MLS Property Information Network (MLS PIN)
MLS Number: 71869559
APN: BRAI-001016-000000-000035
