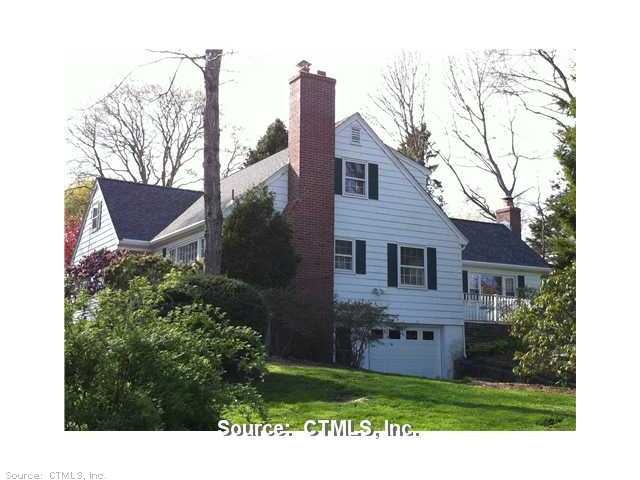
150 Anchorage Cir Groton, CT 06340
Mumford Cove NeighborhoodHighlights
- Beach Front
- Cape Cod Architecture
- Finished Attic
- Tennis Courts
- Deck
- Attic
About This Home
As of May 2021Great location, near beach, docks & tennis in year round community. Mumford cove association annual fee, rules & regs. Well maintained, homey, but not updated. 2 Brick fps, many new windows, appliances. Some water views!
Last Agent to Sell the Property
Sharon S. Stryker
Compass Connecticut, LLC License #RES.0662464 Listed on: 03/07/2012

Home Details
Home Type
- Single Family
Est. Annual Taxes
- $8,851
Year Built
- Built in 1958
Lot Details
- 0.51 Acre Lot
- Beach Front
- Home fronts a sound
- Corner Lot
- Level Lot
Home Design
- Cape Cod Architecture
- Wood Siding
Interior Spaces
- 2,354 Sq Ft Home
- 2 Fireplaces
- Workshop
- Concrete Flooring
- Finished Attic
- Home Security System
Kitchen
- Oven or Range
- Dishwasher
Bedrooms and Bathrooms
- 4 Bedrooms
- 2 Full Bathrooms
Laundry
- Dryer
- Washer
Unfinished Basement
- Walk-Out Basement
- Basement Fills Entire Space Under The House
Parking
- 2 Car Garage
- Basement Garage
- Tuck Under Garage
- Parking Deck
- Tandem Garage
- Automatic Garage Door Opener
- Driveway
Outdoor Features
- Walking Distance to Water
- Tennis Courts
- Deck
Schools
- Contact Boe Elementary School
- Fitch Junior High School
- Fitch Senior High School
Utilities
- Baseboard Heating
- Heating System Uses Oil
- Heating System Uses Oil Above Ground
- Cable TV Available
Community Details
Overview
- Mumford Cove Subdivision
Recreation
- Recreation Facilities
Ownership History
Purchase Details
Home Financials for this Owner
Home Financials are based on the most recent Mortgage that was taken out on this home.Purchase Details
Home Financials for this Owner
Home Financials are based on the most recent Mortgage that was taken out on this home.Purchase Details
Home Financials for this Owner
Home Financials are based on the most recent Mortgage that was taken out on this home.Similar Homes in the area
Home Values in the Area
Average Home Value in this Area
Purchase History
| Date | Type | Sale Price | Title Company |
|---|---|---|---|
| Warranty Deed | $798,000 | None Available | |
| Quit Claim Deed | -- | None Available | |
| Deed | $460,000 | -- |
Mortgage History
| Date | Status | Loan Amount | Loan Type |
|---|---|---|---|
| Open | $638,400 | Purchase Money Mortgage | |
| Previous Owner | $368,000 | No Value Available |
Property History
| Date | Event | Price | Change | Sq Ft Price |
|---|---|---|---|---|
| 05/24/2021 05/24/21 | Sold | $798,000 | +1.1% | $292 / Sq Ft |
| 04/25/2021 04/25/21 | Pending | -- | -- | -- |
| 04/22/2021 04/22/21 | For Sale | $789,000 | 0.0% | $289 / Sq Ft |
| 11/11/2013 11/11/13 | Rented | $2,400 | 0.0% | -- |
| 11/11/2013 11/11/13 | Under Contract | -- | -- | -- |
| 09/09/2013 09/09/13 | For Rent | $2,400 | 0.0% | -- |
| 10/26/2012 10/26/12 | Sold | $460,000 | -17.5% | $195 / Sq Ft |
| 09/15/2012 09/15/12 | Pending | -- | -- | -- |
| 03/07/2012 03/07/12 | For Sale | $557,750 | -- | $237 / Sq Ft |
Tax History Compared to Growth
Tax History
| Year | Tax Paid | Tax Assessment Tax Assessment Total Assessment is a certain percentage of the fair market value that is determined by local assessors to be the total taxable value of land and additions on the property. | Land | Improvement |
|---|---|---|---|---|
| 2025 | $11,298 | $450,310 | $273,665 | $176,645 |
| 2024 | $10,519 | $450,310 | $273,665 | $176,645 |
| 2023 | $10,091 | $450,310 | $197,960 | $252,350 |
| 2022 | $9,875 | $450,310 | $197,960 | $252,350 |
| 2021 | $9,035 | $343,420 | $189,000 | $154,420 |
| 2020 | $8,929 | $343,420 | $189,000 | $154,420 |
| 2019 | $8,513 | $343,420 | $189,000 | $154,420 |
| 2018 | $8,417 | $343,420 | $189,000 | $154,420 |
| 2017 | $8,232 | $343,420 | $189,000 | $154,420 |
| 2016 | $8,101 | $367,570 | $227,430 | $140,140 |
| 2015 | $7,814 | $367,570 | $227,430 | $140,140 |
| 2014 | $7,603 | $367,570 | $227,430 | $140,140 |
Agents Affiliated with this Home
-
Katy Fetherston

Seller's Agent in 2021
Katy Fetherston
Compass Connecticut, LLC
(860) 319-7231
1 in this area
35 Total Sales
-
Jonathan Shockley

Buyer's Agent in 2021
Jonathan Shockley
Switz Real Estate Associates
(860) 917-6016
2 in this area
72 Total Sales
-
S
Seller's Agent in 2012
Sharon S. Stryker
Compass Connecticut, LLC
Map
Source: SmartMLS
MLS Number: E256028
APN: GROT-002607-000529-004053
- 37 Marlin Dr
- 37 Skyline Dr
- 224 Neptune Dr
- 50 Boardwalk
- 23 Ridge Rd
- 45 Prospect St
- 45 Brookview Ct
- 224 W Shore Ave
- 191 Prospect Hill Rd
- 61 Brookview Ct
- 103 Brook St
- 70 Prospect Hill Rd
- 19 Prospect Hill Rd
- 44 Brook St
- 0 High St Unit 24108709
- 16 Pearl St
- 11 Pearl St
- 27 Church St
- 41 Leeward Ln
- 35 Lewiston Ct
