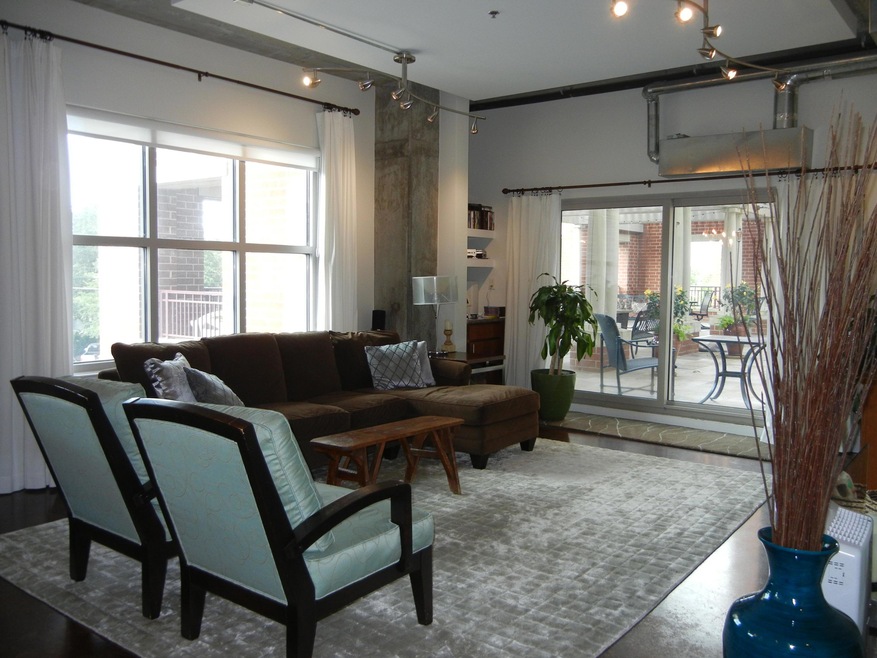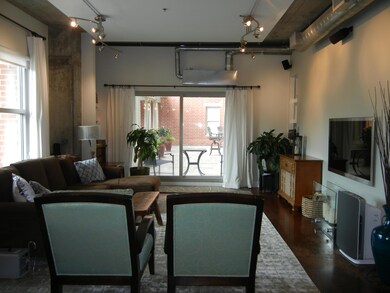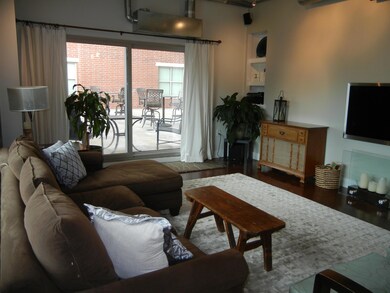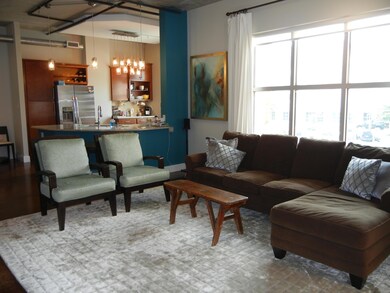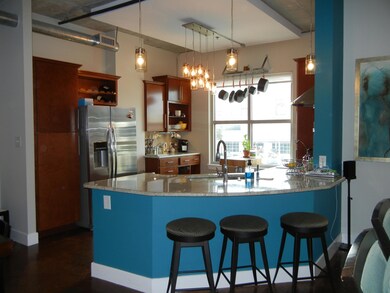
Bee Street Lofts 150 Bee St Unit 318 Charleston, SC 29401
Radcliffeborough NeighborhoodHighlights
- Fitness Center
- Elevator
- 2 Car Attached Garage
- High Ceiling
- Thermal Windows
- Interior Lot
About This Home
As of May 2025Fabulous contemporary condo in the Bee Street Lofts located just steps from the marinas, MUSC and minutes from all Downtown Charleston! This unit is one of only two of this floor plan in the buildings. Plenty of large windows allow in tons of natural light and the large glass doors offer private access to the shared patio is perfect for enjoying outdoor time grilling, sitting by the firepit or just relaxing. This two bedroom, two and a half baths unit features many upgrades. The gourmet kitchen has new granite countertops, a new hood, custom professional mixer shelf that neatly tucks away, under cabinet lighting and chic new light fixtures. New light fixtures including LED lights have been installed throughout the home, flooring has been upgraded to stained concrete in both bedrooms,living, dining and kitchen. Beautiful and organized California Closets have been installed in all closets. All bathrooms feature new vanities, countertops, sinks and faucets. The living room has been wired with 5.1 surround sound with all wires properly and discretely tucked behind the wall for the perfect and clean high-tech AV experience. The entire home has been meticulously custom painted. Recently a new air handler was installed and the water heater has been properly insulated. Parking for the building is covered in the private gated garage and this unit is offering TWO parking spaces...huge bonus! Bee Street Lofts is a secure access building with a building manager on staff to accept packages and visitors. The building also offers a "club room" for entertaining and socializing and a gym for wellness. Don't miss this opportunity to own one of the best units in the Bee Street Lofts!
Home Details
Home Type
- Single Family
Est. Annual Taxes
- $2,083
Year Built
- Built in 2007
Parking
- 2 Car Attached Garage
- Off-Street Parking
Home Design
- Brick Exterior Construction
- Raised Foundation
- Masonry
- Stucco
Interior Spaces
- 1,609 Sq Ft Home
- 1-Story Property
- High Ceiling
- Ceiling Fan
- Thermal Windows
- Insulated Doors
- Combination Dining and Living Room
- Fire Sprinkler System
- Laundry Room
Kitchen
- Dishwasher
- ENERGY STAR Qualified Appliances
Bedrooms and Bathrooms
- 2 Bedrooms
- Walk-In Closet
Schools
- Memminger Elementary School
- Courtenay Middle School
- Burke High School
Utilities
- Cooling Available
- Heat Pump System
Additional Features
- Adaptable For Elevator
- Patio
- Interior Lot
- Property is near a bus stop
Community Details
Recreation
Additional Features
- Bee Street Lofts Subdivision
- Elevator
Ownership History
Purchase Details
Home Financials for this Owner
Home Financials are based on the most recent Mortgage that was taken out on this home.Purchase Details
Home Financials for this Owner
Home Financials are based on the most recent Mortgage that was taken out on this home.Purchase Details
Similar Homes in the area
Home Values in the Area
Average Home Value in this Area
Purchase History
| Date | Type | Sale Price | Title Company |
|---|---|---|---|
| Deed | $645,000 | None Listed On Document | |
| Deed | $645,000 | None Listed On Document | |
| Deed | $375,000 | -- | |
| Deed | $459,900 | -- |
Mortgage History
| Date | Status | Loan Amount | Loan Type |
|---|---|---|---|
| Previous Owner | $35,000 | Credit Line Revolving | |
| Previous Owner | $179,000 | New Conventional |
Property History
| Date | Event | Price | Change | Sq Ft Price |
|---|---|---|---|---|
| 05/16/2025 05/16/25 | Sold | $645,000 | -2.1% | $401 / Sq Ft |
| 03/26/2025 03/26/25 | Price Changed | $659,000 | -2.9% | $410 / Sq Ft |
| 02/24/2025 02/24/25 | Price Changed | $679,000 | -2.3% | $422 / Sq Ft |
| 02/06/2025 02/06/25 | For Sale | $695,000 | +54.4% | $432 / Sq Ft |
| 07/07/2017 07/07/17 | Sold | $450,000 | -18.2% | $280 / Sq Ft |
| 05/27/2017 05/27/17 | Pending | -- | -- | -- |
| 05/25/2016 05/25/16 | For Sale | $550,000 | -- | $342 / Sq Ft |
Tax History Compared to Growth
Tax History
| Year | Tax Paid | Tax Assessment Tax Assessment Total Assessment is a certain percentage of the fair market value that is determined by local assessors to be the total taxable value of land and additions on the property. | Land | Improvement |
|---|---|---|---|---|
| 2023 | $2,408 | $18,300 | $0 | $0 |
| 2022 | $2,243 | $18,300 | $0 | $0 |
| 2021 | $2,353 | $18,300 | $0 | $0 |
| 2020 | $2,440 | $18,300 | $0 | $0 |
| 2019 | $2,442 | $18,000 | $0 | $0 |
| 2017 | $2,103 | $15,980 | $0 | $0 |
| 2016 | $2,015 | $15,980 | $0 | $0 |
| 2015 | $2,083 | $15,980 | $0 | $0 |
| 2014 | $1,916 | $0 | $0 | $0 |
| 2011 | -- | $0 | $0 | $0 |
Agents Affiliated with this Home
-
Jennie Hood Emerson
J
Seller's Agent in 2025
Jennie Hood Emerson
Carolina One Real Estate
(843) 327-0384
1 in this area
105 Total Sales
-
Jordan Shinall
J
Buyer's Agent in 2025
Jordan Shinall
Coldwell Banker Realty
(843) 801-6080
1 in this area
47 Total Sales
-
Cathy Cocolas
C
Buyer Co-Listing Agent in 2025
Cathy Cocolas
Coldwell Banker Realty
(843) 729-5645
1 in this area
23 Total Sales
-
Michele Costanzo

Seller Co-Listing Agent in 2017
Michele Costanzo
EXP Realty LLC
(843) 412-1973
3 in this area
85 Total Sales
-
Frank Rutigliano
F
Buyer's Agent in 2017
Frank Rutigliano
Keller Williams Charleston Islands
(843) 813-4961
9 Total Sales
About Bee Street Lofts
Map
Source: CHS Regional MLS
MLS Number: 16013914
APN: 460-10-04-058
- 150 Bee St Unit 415
- 150 Bee St Unit 703
- 150 Bee St Unit 308
- 150 Bee St Unit 507
- 150 Bee St Unit 611
- 150 Bee St Unit 713
- 33 Lockwood Dr Unit I-13
- 33 Lockwood Dr Unit H-7
- 33 Lockwood Dr Unit Lu105
- 33 Lockwood Dr Unit Lu187
- 31 Allway St
- 30 Ashton St Unit A And B
- 5 President Place
- 13 & 15 Norman St
- 177 Spring St
- 40 Bee St Unit 314
- 40 Bee St Unit 309
- 40 Bee St Unit 112
- 40 Bee St Unit 111
- 170 Spring St
