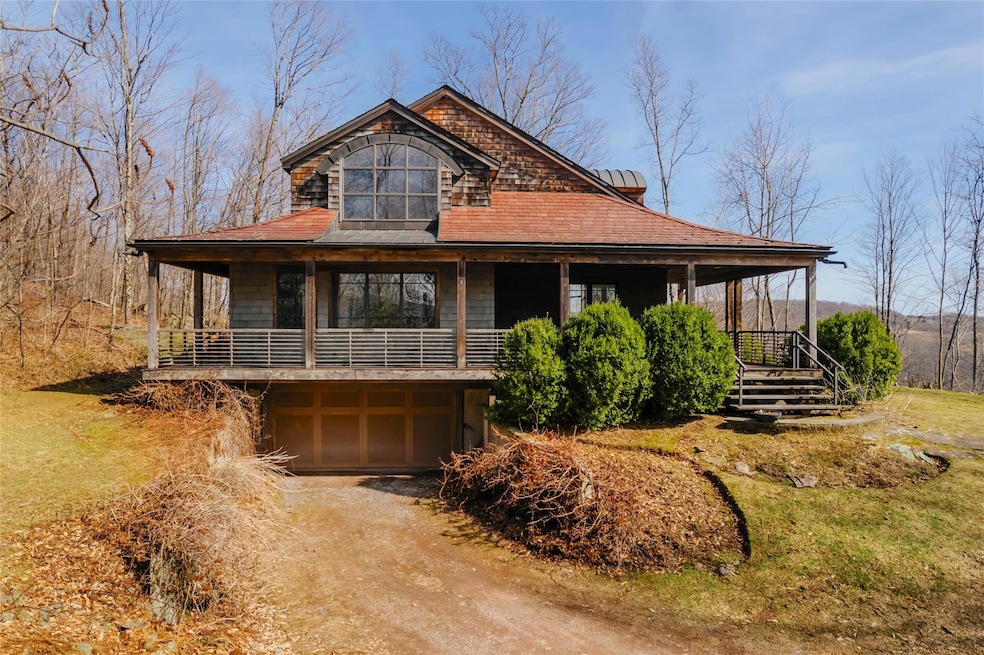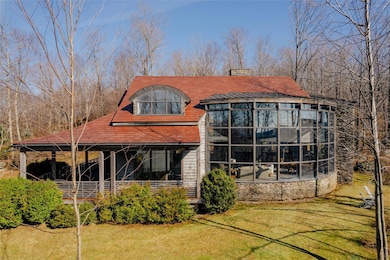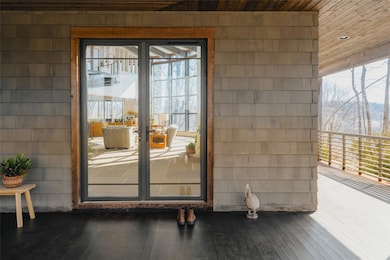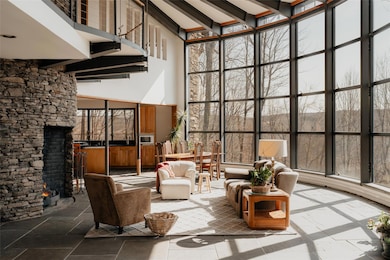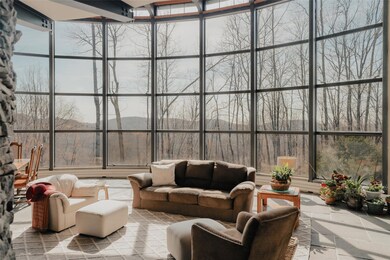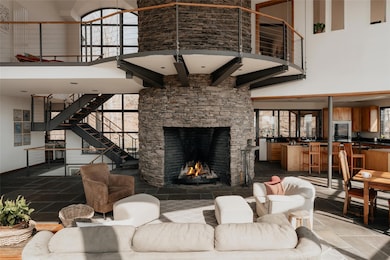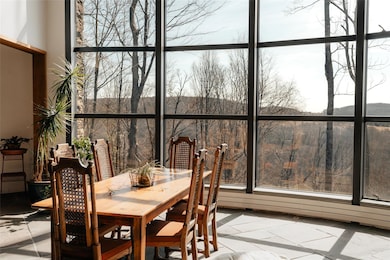
150 Bethlehem Rd Callicoon Center, NY 12724
Estimated payment $8,056/month
Highlights
- Skyline View
- Contemporary Architecture
- Wooded Lot
- 46.35 Acre Lot
- Secluded Lot
- Radiant Floor
About This Home
Nestled where eagles glide, this beautiful and tranquil hilltop retreat is located less than two hours from NYC/GWB. Ascending the private driveway winding through forested hillside, you’ll experience a shift in pace as this stunning custom-built home comes into view. Sited thoughtfully, the home affords commanding views of the surrounding countryside, and benefits from the integration of passive solar principles. Californian and Japanese architectural influences, plus generous-sized windows throughout, contribute to a zen-like feel and connection to nature in every space. The home is constructed using premium materials and finishes: red slate and copper roofing, walls clad in wood shingles and stone sourced from the property, and radiant-heated bluestone floors throughout the first floor. A stone fireplace rises through the center of the double-story living/dining space with overhead beams extending to an impressive curved wall of floor-to-ceiling windows. A suspended balcony overlooks the living/dining space and a dramatic open staircase connects all levels. In addition to the spacious two-story open plan living/dining area, the first floor comprises a well-appointed kitchen with walk-in pantry, marble counter tops, Wolf oven, Sub Zero fridge, Gaggenau steam oven, and brick pizza oven; also, a primary bedroom suite, laundry area, and a serene screened-in porch adjacent to the kitchen that’s perfect for morning coffee, evening dining, or an afternoon nap. The second floor has two additional bedroom suites. The east-facing suite, currently used as office and lounge, features a traditional Japanese Hinoki wood soaking tub in the bathroom. All bathrooms have towel warmers. On the balcony there’s space to sit and read, or simply take in the dramatic and distant view. The full, unfinished basement has vast storage space (suitable for creating a workshop, studio, or workout space), houses mechanicals, and provides garage parking for two vehicles. A dumb waiter allows for groceries to be easily transferred from car to pantry. Outside, an extensive open porch flanks two sides of the main entrance. The 46 acres property is mostly wooded with large stone outcroppings and is suitable for hunting. Old trails, ideal for nature walks, foraging, and forest bathing, would benefit from some clearing so they can be fully explored. A small creek flows near the westerly boundary across Bethlehem Road. Nearby towns—Callicoon, Livingston Manor, Roscoe, North Branch, Jeffersonville (10-20 mins), Narrowsburg (30 mins)—provide great shopping, dining, and brewery options, while the Conover Club restaurant and bar at Callicoon Hills is literally just down the road (less than 5 mins). This area benefits from having a vibrant and growing arts community, is famous for fly fishing, provides many opportunities for outdoor pursuits, such as hiking, swimming and kayaking, and is renowned for its natural beauty.
Listing Agent
Land and Water Realty LLC Brokerage Phone: 845-807-2630 License #10401386289 Listed on: 03/27/2025
Home Details
Home Type
- Single Family
Est. Annual Taxes
- $17,249
Year Built
- Built in 2004
Lot Details
- 46.35 Acre Lot
- South Facing Home
- Secluded Lot
- Wooded Lot
- Additional Parcels
Parking
- 2 Car Garage
- Driveway
Property Views
- Skyline
- Mountain
Home Design
- Contemporary Architecture
- Frame Construction
- Stone Siding
Interior Spaces
- 2,958 Sq Ft Home
- 2-Story Property
- High Ceiling
- Fireplace Features Masonry
- Radiant Floor
Kitchen
- Oven
- Microwave
- Dishwasher
Bedrooms and Bathrooms
- 3 Bedrooms
- 3 Full Bathrooms
Laundry
- Dryer
- Washer
Unfinished Basement
- Walk-Out Basement
- Basement Fills Entire Space Under The House
Schools
- Sullivan West Elementary School
- Sullivan West High School At Lake Huntington Middle School
- Sullivan West High School At Lake Huntington
Utilities
- Ductless Heating Or Cooling System
- Baseboard Heating
- Heating System Uses Oil
- Radiant Heating System
- Private Water Source
- Well
- Septic Tank
Additional Features
- Heating system powered by passive solar
- Covered patio or porch
Listing and Financial Details
- Legal Lot and Block 25.4 / 1
- Assessor Parcel Number 2289-011-0-0001-026-003
Map
Home Values in the Area
Average Home Value in this Area
Tax History
| Year | Tax Paid | Tax Assessment Tax Assessment Total Assessment is a certain percentage of the fair market value that is determined by local assessors to be the total taxable value of land and additions on the property. | Land | Improvement |
|---|---|---|---|---|
| 2024 | $16,932 | $330,000 | $115,000 | $215,000 |
| 2023 | $17,275 | $330,000 | $115,000 | $215,000 |
| 2022 | $17,607 | $330,000 | $115,000 | $215,000 |
| 2021 | $16,767 | $330,000 | $115,000 | $215,000 |
| 2020 | $15,413 | $330,000 | $115,000 | $215,000 |
| 2019 | $14,738 | $330,000 | $115,000 | $215,000 |
| 2018 | $15,118 | $330,000 | $115,000 | $215,000 |
| 2017 | $14,738 | $330,000 | $115,000 | $215,000 |
| 2016 | $14,254 | $330,000 | $115,000 | $215,000 |
| 2015 | -- | $330,000 | $115,000 | $215,000 |
| 2014 | -- | $330,000 | $115,000 | $215,000 |
Property History
| Date | Event | Price | Change | Sq Ft Price |
|---|---|---|---|---|
| 07/15/2025 07/15/25 | Price Changed | $1,195,000 | -7.7% | $404 / Sq Ft |
| 06/28/2025 06/28/25 | For Sale | $1,295,000 | 0.0% | $438 / Sq Ft |
| 06/27/2025 06/27/25 | Off Market | $1,295,000 | -- | -- |
| 05/19/2025 05/19/25 | For Sale | $1,295,000 | 0.0% | $438 / Sq Ft |
| 04/15/2025 04/15/25 | Pending | -- | -- | -- |
| 03/27/2025 03/27/25 | For Sale | $1,295,000 | -- | $438 / Sq Ft |
Purchase History
| Date | Type | Sale Price | Title Company |
|---|---|---|---|
| Deed | -- | None Available |
Mortgage History
| Date | Status | Loan Amount | Loan Type |
|---|---|---|---|
| Previous Owner | $86,250 | Unknown | |
| Previous Owner | $100,000 | Unknown | |
| Previous Owner | $247,000 | Unknown |
Similar Home in Callicoon Center, NY
Source: OneKey® MLS
MLS Number: 837525
APN: 2289-011-0-0001-026-003
- 1556 Gulf Rd
- 99 John Deitz Rd
- 1211 Gulf Rd
- 581 Hessinger and Lare Rd
- 581 Hessinger Lare Rd
- 187 Hahn Rd
- 521 Hessinger and Lare Rd
- 157 Sander Rd
- 934 County Road 93
- 295 Pleasant Valley Rd
- 649 County Road 95
- 0 Stump Pond Rd
- Dyker Road Dyker Rd
- 520 County Road 95
- 206 Yaun Rd
- 43 Obernburg Rd
- 178 Grebel Rd
- 359 County Road 95
- 605 Dutch Hill Rd
- 1239 Shandelee Rd
- 462 Briscoe Rd
- 120 Main St Unit 2
- 67 Main St Unit 6
- 15 Pearl St Unit 1
- 23 Pearl St Unit 6
- 102 Laird Rd
- 37 Main St Unit 6
- 7 Danica Way Unit 25
- 4927 State Route 55
- 7 Law St Unit 3
- 471 Horseshoe Lake Rd
- 11 Orange Ln Unit 4
- 14 Orange Ln Unit 4
- 101-105 Crestview Dr
- 109 Jaketown Rd Unit 52
- 1297 Cochecton Turnpike
- 231 Reynolds Rd Unit 10
- 932 Starlight Rd
- 32 Cooper Rd
- 955 State Route 52 Unit 3
