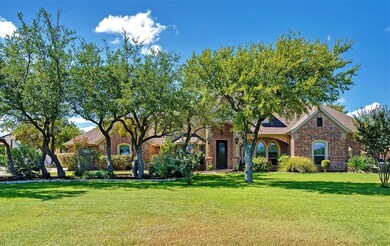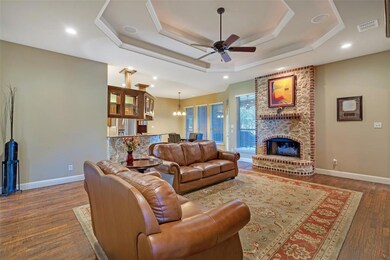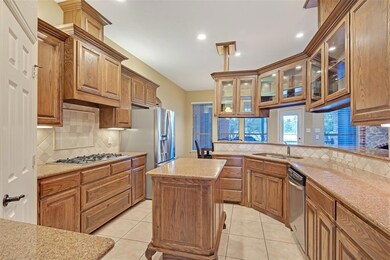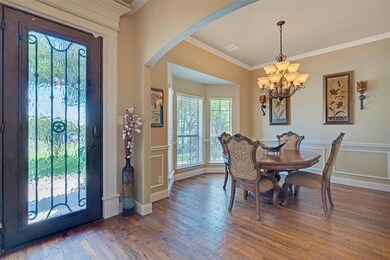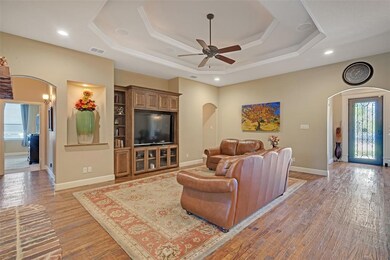
Highlights
- Traditional Architecture
- 3 Car Attached Garage
- Sound System
- Wood Flooring
- Burglar Security System
- 1-Story Property
About This Home
As of January 2020Outstanding condition and location. Take a look at this hard to find 4 bedrooms, 3 full baths plus big media room, office and dining room plus attached 3 car garage on just over an acre! This home is move-in ready with gorgeous hardwood flooring throughout living, dining and breakfast area. Wood burning fireplace completes the living room. Large kitchen with lots of cabinets, granite counter tops, ss appliances, island and stone breakfast bar. The master suite is spacious with a double vanities including tv behind mirror, separate shower and large walk-in closet. Big utility room. Covered patio with fireplace, fenced and cross-fenced back yard. Well water means no water bill. Great area and home.
Last Agent to Sell the Property
NextHome Integrity Group License #0506284 Listed on: 10/03/2019

Home Details
Home Type
- Single Family
Est. Annual Taxes
- $3,103
Year Built
- Built in 2005
Lot Details
- 1 Acre Lot
- Unincorporated Location
HOA Fees
- $30 Monthly HOA Fees
Parking
- 3 Car Attached Garage
- Side Facing Garage
Home Design
- Traditional Architecture
- Brick Exterior Construction
- Slab Foundation
- Composition Roof
- Stone Siding
Interior Spaces
- 3,089 Sq Ft Home
- 1-Story Property
- Sound System
- Wood Burning Fireplace
- Self Contained Fireplace Unit Or Insert
- Brick Fireplace
- Window Treatments
Kitchen
- Electric Oven
- Gas Cooktop
- Microwave
- Plumbed For Ice Maker
- Dishwasher
- Disposal
Flooring
- Wood
- Concrete
Bedrooms and Bathrooms
- 4 Bedrooms
- 3 Full Bathrooms
Laundry
- Full Size Washer or Dryer
- Washer and Electric Dryer Hookup
Home Security
- Burglar Security System
- Fire and Smoke Detector
Location
- Outside City Limits
Schools
- Silvercree Elementary School
- Azle Middle School
- Azle High School
Utilities
- Central Heating and Cooling System
- Heat Pump System
- Heating System Uses Natural Gas
- Underground Utilities
- Propane
- Water Filtration System
- Well
- Aerobic Septic System
- High Speed Internet
Community Details
- Association fees include maintenance structure
- Deer Ridge Estate Home Owners HOA, Phone Number (817) 430-8993
- Deer Ridge Estates Subdivision
- Mandatory home owners association
Listing and Financial Details
- Assessor Parcel Number R000082236
- $6,943 per year unexempt tax
Ownership History
Purchase Details
Home Financials for this Owner
Home Financials are based on the most recent Mortgage that was taken out on this home.Purchase Details
Home Financials for this Owner
Home Financials are based on the most recent Mortgage that was taken out on this home.Purchase Details
Purchase Details
Purchase Details
Home Financials for this Owner
Home Financials are based on the most recent Mortgage that was taken out on this home.Purchase Details
Home Financials for this Owner
Home Financials are based on the most recent Mortgage that was taken out on this home.Similar Homes in Azle, TX
Home Values in the Area
Average Home Value in this Area
Purchase History
| Date | Type | Sale Price | Title Company |
|---|---|---|---|
| Vendors Lien | -- | Capital Title | |
| Vendors Lien | -- | None Available | |
| Special Warranty Deed | -- | None Available | |
| Deed | -- | -- | |
| Trustee Deed | $297,936 | None Available | |
| Deed | -- | -- | |
| Vendors Lien | -- | Flt | |
| Deed | -- | -- | |
| Vendors Lien | -- | None Available |
Mortgage History
| Date | Status | Loan Amount | Loan Type |
|---|---|---|---|
| Open | $352,750 | New Conventional | |
| Previous Owner | $279,529 | VA | |
| Previous Owner | $274,928 | FHA | |
| Previous Owner | $272,000 | Construction | |
| Previous Owner | $22,000 | Future Advance Clause Open End Mortgage | |
| Previous Owner | $197,300 | New Conventional | |
| Previous Owner | $176,000 | Purchase Money Mortgage |
Property History
| Date | Event | Price | Change | Sq Ft Price |
|---|---|---|---|---|
| 01/23/2020 01/23/20 | Sold | -- | -- | -- |
| 10/03/2019 10/03/19 | For Sale | $429,900 | -- | $139 / Sq Ft |
Tax History Compared to Growth
Tax History
| Year | Tax Paid | Tax Assessment Tax Assessment Total Assessment is a certain percentage of the fair market value that is determined by local assessors to be the total taxable value of land and additions on the property. | Land | Improvement |
|---|---|---|---|---|
| 2023 | $3,103 | $474,440 | $0 | $0 |
| 2022 | $7,951 | $429,680 | $40,000 | $389,680 |
| 2021 | $8,331 | $429,680 | $40,000 | $389,680 |
| 2020 | $7,107 | $368,580 | $40,000 | $328,580 |
| 2019 | $7,358 | $360,030 | $40,000 | $320,030 |
| 2018 | $6,608 | $322,320 | $30,000 | $292,320 |
| 2017 | $6,297 | $322,320 | $30,000 | $292,320 |
| 2016 | $5,163 | $264,270 | $26,000 | $238,270 |
| 2015 | $1,906 | $264,270 | $26,000 | $238,270 |
| 2014 | $5,058 | $259,690 | $26,000 | $233,690 |
Agents Affiliated with this Home
-
Jon Baker

Seller's Agent in 2020
Jon Baker
NextHome Integrity Group
(817) 903-9076
80 Total Sales
-
Sue Harvey-Morris

Buyer's Agent in 2020
Sue Harvey-Morris
Century 21 Mike Bowman, Inc.
(817) 832-1997
26 Total Sales
Map
Source: North Texas Real Estate Information Systems (NTREIS)
MLS Number: 14190706
APN: 11774-002-030-00
- 9802 S Fm 730
- 130 Antler Ridge Ct
- 145 Antler Ridge Ct
- 125 Deer Stream Ct
- 9500 S Fm 730
- 317 Slimp Bluff
- 337 Slimp Bluff
- 535 Echo Glade Ct
- 325 Slimp Bluff
- 809 Wind River Pass
- 417 Collum View
- 257 Coalson Crossing
- 1031 Deer Island Ct
- 195 Coalson Crossing
- 277 Coalson Crossing
- 308 Slimp Bluff
- 200 Slimp Bluff
- 105 Wapiti Dr
- 328 Slimp Bluff
- 525 Echo Glade Ct

