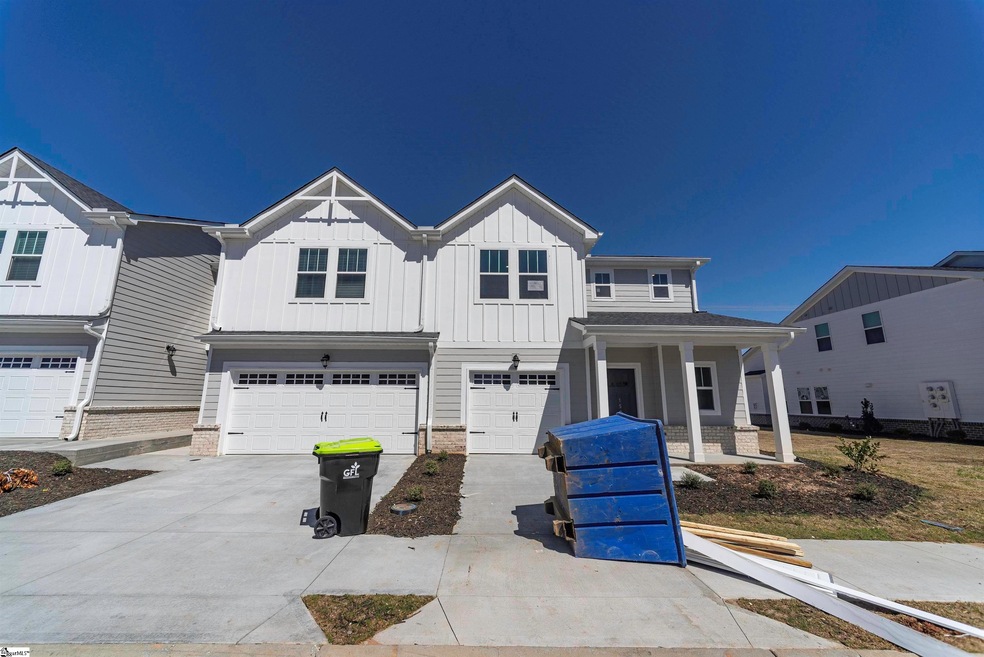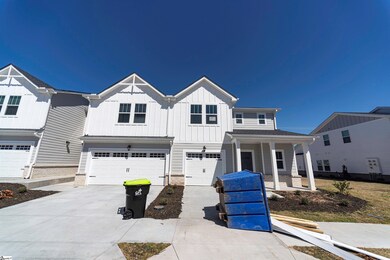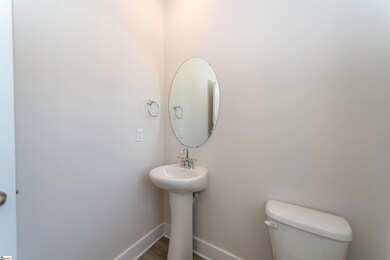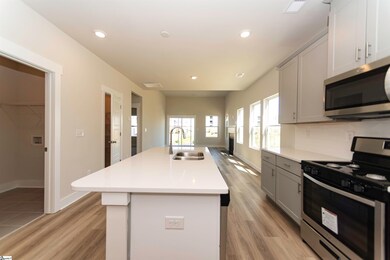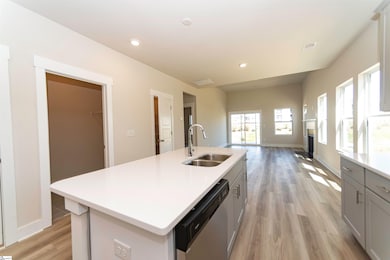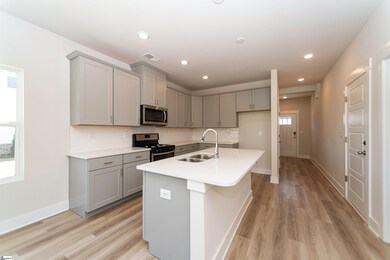
150 Bromes Way Greenville, SC 29607
Highlights
- New Construction
- Craftsman Architecture
- Loft
- Mauldin Elementary School Rated A-
- Main Floor Primary Bedroom
- Quartz Countertops
About This Home
As of November 2024Brand NEW energy-efficient home ready NOW! Enjoy a cup of coffee by the Crystal's fireplace. The main-level's open design makes entertaining easy. Distinct 2 Interior Finish with Pebble cabinets, white ice quartz, Bishop's Ridge Oyster Oak EVP plank. Ideally situated in the highly desirable midtown area of Greenville, The Village at Chapel Green will offer well-appointed, energy-efficient townhomes with shopping, dining, and entertainment just minutes away in downtown Greenville, Verdae, and the Haywood Road and Woodruff Road shopping districts. Known for our energy saving features, our homes help you live a healthier and quieter lifestyle, while saving you thousands on utility bills.
Last Agent to Sell the Property
Matt Downing
MTH SC Realty, LLC License #87555 Listed on: 02/14/2022
Property Details
Home Type
- Condominium
Est. Annual Taxes
- $6,940
Year Built
- Built in 2022 | New Construction
Lot Details
- Cul-De-Sac
- Gentle Sloping Lot
- Sprinkler System
- Few Trees
HOA Fees
- $130 Monthly HOA Fees
Home Design
- Craftsman Architecture
- Brick Exterior Construction
- Slab Foundation
- Composition Roof
- Radon Mitigation System
- Hardboard
Interior Spaces
- 1,795 Sq Ft Home
- 1,600-1,799 Sq Ft Home
- 2-Story Property
- Smooth Ceilings
- Gas Log Fireplace
- Thermal Windows
- Living Room
- Breakfast Room
- Loft
- Bonus Room
Kitchen
- Walk-In Pantry
- Gas Oven
- Gas Cooktop
- Built-In Microwave
- Dishwasher
- Quartz Countertops
- Disposal
Flooring
- Carpet
- Ceramic Tile
- Vinyl
Bedrooms and Bathrooms
- 3 Bedrooms | 1 Primary Bedroom on Main
- Walk-In Closet
- Primary Bathroom is a Full Bathroom
- 2.5 Bathrooms
- Shower Only
Laundry
- Laundry Room
- Laundry on main level
- Electric Dryer Hookup
Attic
- Storage In Attic
- Pull Down Stairs to Attic
Home Security
Parking
- 1 Car Attached Garage
- Garage Door Opener
Outdoor Features
- Patio
- Front Porch
Schools
- Mauldin Elementary School
- Dr. Phinnize J. Fisher Middle School
- J. L. Mann High School
Utilities
- Heating Available
- Underground Utilities
- Tankless Water Heater
- Cable TV Available
Listing and Financial Details
- Tax Lot 0012
- Assessor Parcel Number M010080101200
Community Details
Overview
- Association fees include common area ins., common area-electric, exterior maintenance, insurance, lawn maintenance, street lights, trash service, water, termite contract, parking, restrictive covenants
- Nhe HOA
- Built by Meritage Homes
- The Village At Chapel Green Subdivision
- Mandatory home owners association
- Maintained Community
Additional Features
- Common Area
- Fire and Smoke Detector
Ownership History
Purchase Details
Home Financials for this Owner
Home Financials are based on the most recent Mortgage that was taken out on this home.Similar Homes in Greenville, SC
Home Values in the Area
Average Home Value in this Area
Purchase History
| Date | Type | Sale Price | Title Company |
|---|---|---|---|
| Warranty Deed | $315,000 | None Listed On Document | |
| Warranty Deed | $315,000 | None Listed On Document |
Mortgage History
| Date | Status | Loan Amount | Loan Type |
|---|---|---|---|
| Closed | $135,000 | Seller Take Back | |
| Open | $202,000 | Construction | |
| Closed | $202,000 | Construction |
Property History
| Date | Event | Price | Change | Sq Ft Price |
|---|---|---|---|---|
| 03/28/2025 03/28/25 | For Sale | $365,000 | +15.9% | $228 / Sq Ft |
| 11/19/2024 11/19/24 | Sold | $315,000 | +1.9% | $197 / Sq Ft |
| 10/19/2024 10/19/24 | Pending | -- | -- | -- |
| 10/07/2024 10/07/24 | Price Changed | $309,000 | -1.3% | $193 / Sq Ft |
| 09/11/2024 09/11/24 | Price Changed | $313,000 | -2.8% | $196 / Sq Ft |
| 08/06/2024 08/06/24 | For Sale | $322,000 | +1.6% | $201 / Sq Ft |
| 05/31/2022 05/31/22 | Sold | $317,000 | -2.4% | $198 / Sq Ft |
| 05/26/2022 05/26/22 | Pending | -- | -- | -- |
| 04/20/2022 04/20/22 | Price Changed | $324,900 | -4.4% | $203 / Sq Ft |
| 03/16/2022 03/16/22 | Price Changed | $339,900 | -4.0% | $212 / Sq Ft |
| 03/15/2022 03/15/22 | Price Changed | $353,900 | +1.7% | $221 / Sq Ft |
| 02/22/2022 02/22/22 | Price Changed | $347,900 | -0.7% | $217 / Sq Ft |
| 02/21/2022 02/21/22 | Price Changed | $350,400 | +0.7% | $219 / Sq Ft |
| 02/16/2022 02/16/22 | Price Changed | $347,900 | -0.7% | $217 / Sq Ft |
| 02/14/2022 02/14/22 | For Sale | $350,400 | -- | $219 / Sq Ft |
Tax History Compared to Growth
Tax History
| Year | Tax Paid | Tax Assessment Tax Assessment Total Assessment is a certain percentage of the fair market value that is determined by local assessors to be the total taxable value of land and additions on the property. | Land | Improvement |
|---|---|---|---|---|
| 2024 | $6,940 | $19,020 | $3,300 | $15,720 |
| 2023 | $6,940 | $19,020 | $3,300 | $15,720 |
| 2022 | $3,922 | $11,160 | $3,300 | $7,860 |
Agents Affiliated with this Home
-
Rob Warfield

Seller's Agent in 2025
Rob Warfield
Keller Williams Grv Upst
(864) 281-0680
1 in this area
37 Total Sales
-
William Bruen
W
Seller's Agent in 2024
William Bruen
Realty One Group Freedom
(864) 584-2577
4 in this area
14 Total Sales
-
M
Seller's Agent in 2022
Matt Downing
MTH SC Realty, LLC
-
Alicia Avila

Buyer's Agent in 2022
Alicia Avila
Jeff Cook Real Estate LPT Real
(864) 735-5724
3 in this area
54 Total Sales
Map
Source: Greater Greenville Association of REALTORS®
MLS Number: 1464266
APN: M010.08-01-012.00
- 157 Bromes Way
- 24 Sparrow Ln
- 77 Galley Ln
- 66 Galley Ln
- 17 Harbor River Cir
- 103 Chetsworth Ln
- 28 Harbor River Cir
- 136 Gervais Cir
- 32 Harbor River Cir
- 28 Limestone Way
- 112 Battery Creek Dr
- 110 Battery Creek Dr
- 146 Gervais Cir
- 150 Gervais Cir
- 118 Pokeberry Way
- 307 Poinsett Bridge Way
- 132 Gervais Cir
- 134 Gervais Cir
- 142 Gervais Cir
- 148 Gervais Cir
