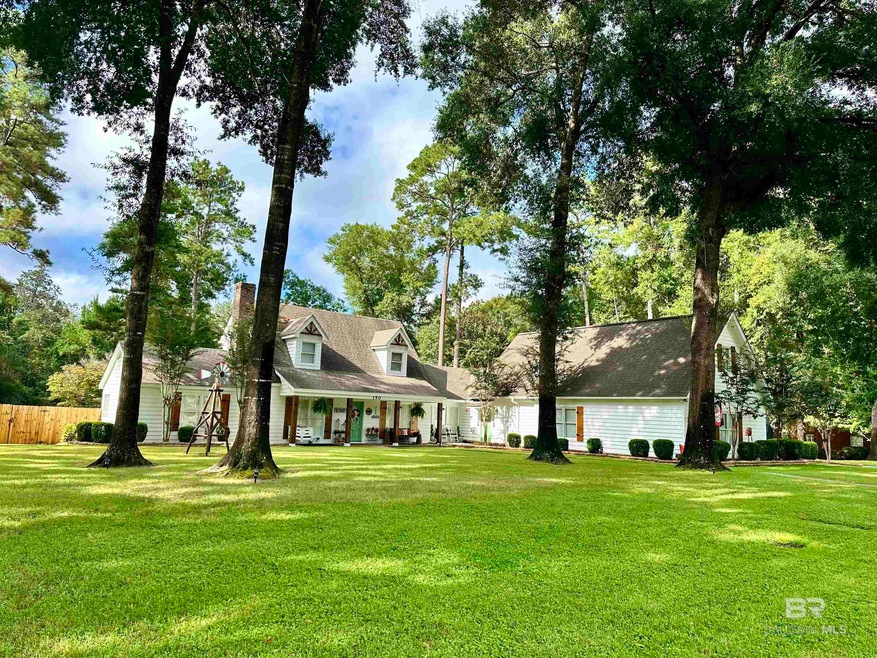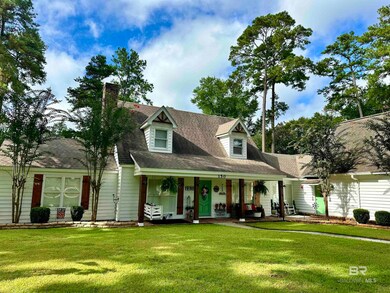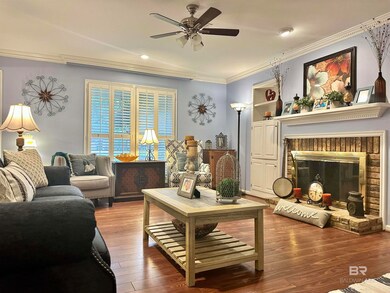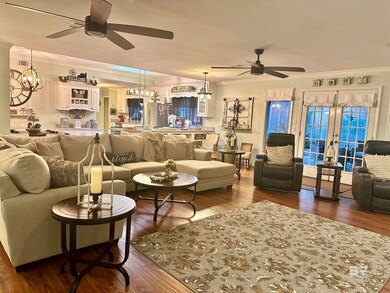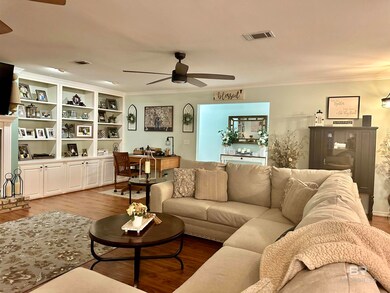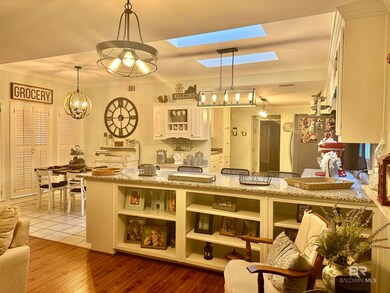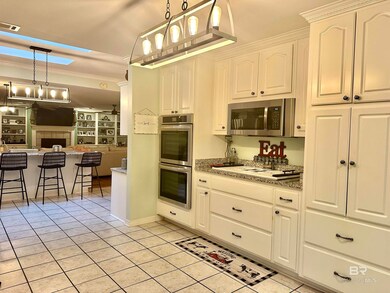
150 Brooks Blvd Brewton, AL 36426
Highlights
- Above Ground Pool
- Living Room with Fireplace
- Wood Flooring
- Brewton Elementary School Rated A-
- Traditional Architecture
- Main Floor Primary Bedroom
About This Home
As of November 2024Several words come to mind when describing this home...welcoming, adorable, immaculate, and incredibly comfortable, just to name a few! The kitchen is stunning and SO SPACIOUS! Granite counter tops, all new appliances, and TONS of cabinet space make it a cook's dream! Four bedrooms, plus a bonus room make this house completely versatile if more bedrooms are needed. Additional features include: two fireplaces, sprinkler system, fenced backyard, an amazing primary bath, a two car garage (WITH A SHOP), and an inviting above ground pool. The screened back porch deserves a paragraph of it's own! It's perfect for quiet relaxation, football time, and entertaining! I can't wait to show you this one! Let's go look! Buyer to verify all information during due diligence.
Home Details
Home Type
- Single Family
Est. Annual Taxes
- $1,705
Year Built
- Built in 1987
Lot Details
- 1.4 Acre Lot
- Lot Dimensions are 268 x 297
- Fenced
- 2 Lots in the community
Home Design
- Traditional Architecture
- Slab Foundation
- Composition Roof
- Wood Siding
Interior Spaces
- 3,865 Sq Ft Home
- 2-Story Property
- Furnished or left unfurnished upon request
- High Ceiling
- Ceiling Fan
- Window Treatments
- Living Room with Fireplace
- 2 Fireplaces
- Formal Dining Room
- Den with Fireplace
- Bonus Room
- Screened Porch
- Laundry on main level
Kitchen
- Breakfast Area or Nook
- Breakfast Bar
- Cooktop
- Dishwasher
- ENERGY STAR Qualified Appliances
Flooring
- Wood
- Tile
Bedrooms and Bathrooms
- 4 Bedrooms
- Primary Bedroom on Main
- Walk-In Closet
- Dual Vanity Sinks in Primary Bathroom
- Private Water Closet
- Soaking Tub
- Separate Shower
Parking
- Attached Garage
- Automatic Garage Door Opener
Outdoor Features
- Above Ground Pool
- Patio
Schools
- Not Baldwin County Elementary And Middle School
Utilities
- Central Heating and Cooling System
Community Details
- No Home Owners Association
Listing and Financial Details
- Legal Lot and Block 8 / 8
- Assessor Parcel Number 1503083001002.051
Map
Home Values in the Area
Average Home Value in this Area
Property History
| Date | Event | Price | Change | Sq Ft Price |
|---|---|---|---|---|
| 11/07/2024 11/07/24 | Sold | $440,000 | -2.0% | $114 / Sq Ft |
| 09/22/2024 09/22/24 | Pending | -- | -- | -- |
| 08/30/2024 08/30/24 | For Sale | $449,000 | +52.2% | $116 / Sq Ft |
| 06/10/2021 06/10/21 | Sold | $295,000 | -4.8% | $76 / Sq Ft |
| 04/22/2021 04/22/21 | Pending | -- | -- | -- |
| 03/26/2021 03/26/21 | For Sale | $310,000 | -- | $80 / Sq Ft |
Tax History
| Year | Tax Paid | Tax Assessment Tax Assessment Total Assessment is a certain percentage of the fair market value that is determined by local assessors to be the total taxable value of land and additions on the property. | Land | Improvement |
|---|---|---|---|---|
| 2024 | $1,420 | $28,740 | $0 | $0 |
| 2023 | $1,420 | $34,280 | $0 | $0 |
| 2022 | $1,467 | $28,420 | $0 | $0 |
| 2021 | $1,411 | $28,420 | $0 | $0 |
| 2020 | $1,298 | $26,300 | $0 | $0 |
| 2019 | $1,262 | $25,580 | $0 | $0 |
| 2018 | $1,298 | $26,300 | $0 | $0 |
| 2017 | $1,293 | $26,200 | $0 | $0 |
| 2015 | -- | $26,900 | $2,300 | $24,600 |
| 2014 | -- | $27,200 | $2,300 | $24,900 |
Mortgage History
| Date | Status | Loan Amount | Loan Type |
|---|---|---|---|
| Previous Owner | $40,000 | Future Advance Clause Open End Mortgage | |
| Previous Owner | $134,000 | No Value Available |
Deed History
| Date | Type | Sale Price | Title Company |
|---|---|---|---|
| Deed | $295,000 | -- |
Similar Homes in Brewton, AL
Source: Baldwin REALTORS®
MLS Number: 367272
APN: 15-03-08-3-001-002.051
- 148 Brooks Blvd
- 128 Alexander Dr
- 506 Old Castleberry Rd
- 1606 Bonita Ave
- 1415 Escambia Ave
- 102 Strandell St
- 0 Tesone Blvd Unit Lot 2 BLK C 372849
- 1411 Mcmillan Ave
- 2203 Dogwood Ln E
- 1802 Brookwood Dr
- 110 Lynbrook Dr
- 601 Ashley Cir
- 114 Woodmere Dr
- 0 Belle Meade
- 302 Pecan Dr
- 410 Gordon Ln
- 111 N Pine St
- 104 Rosemary Ave
- 2451 Tippens Eddy Rd
- 1712 Sowell Rd
