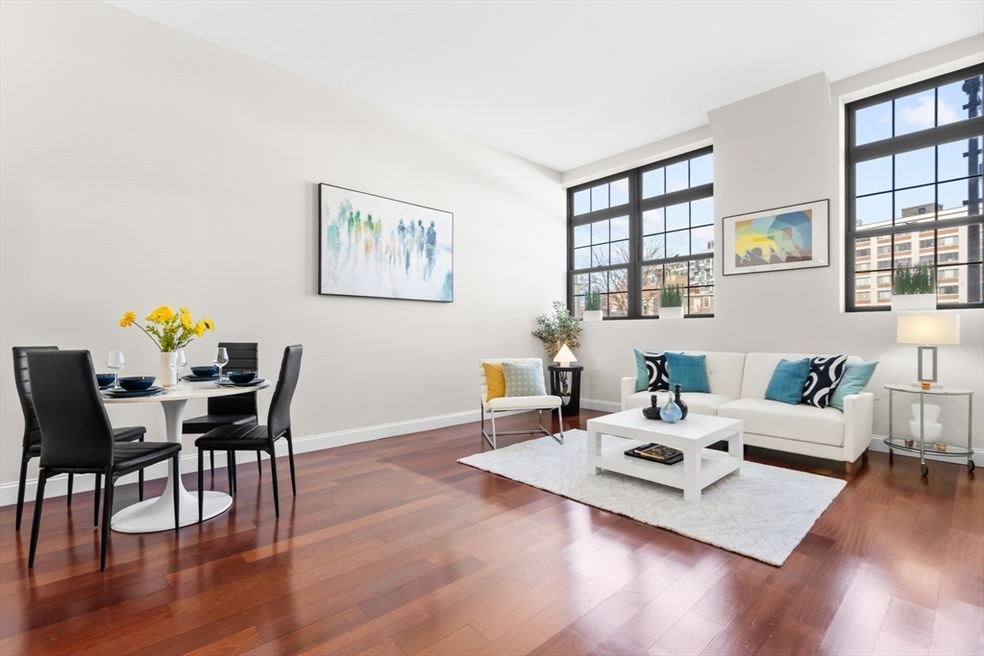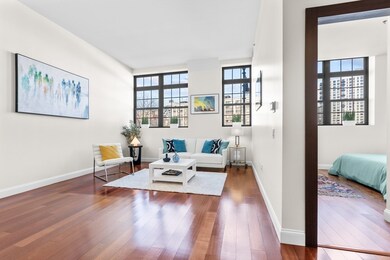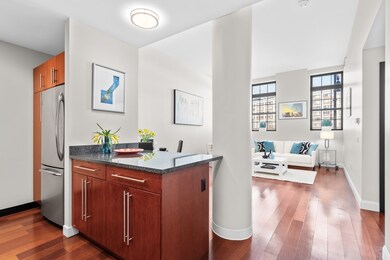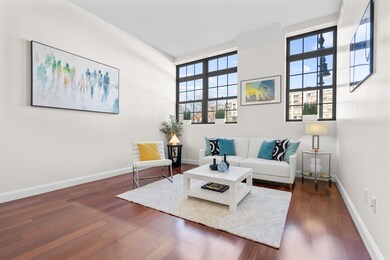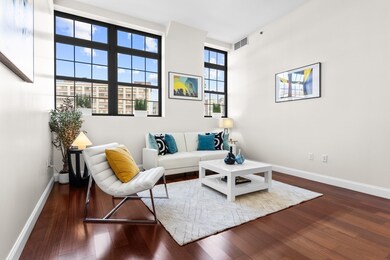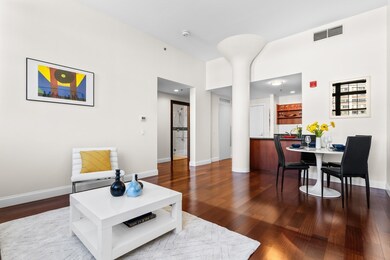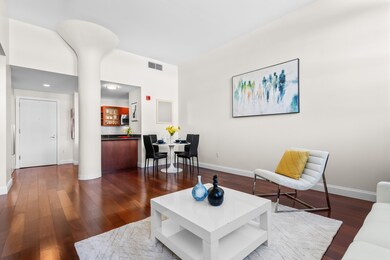
One First Condominiums 150 Cambridge St Unit A203 Cambridge, MA 02141
East Cambridge NeighborhoodHighlights
- Concierge
- 1-minute walk to Lechmere Station
- Open Floorplan
- Fitness Center
- Medical Services
- 3-minute walk to Lechmere Canal Park
About This Home
As of April 2025Impressive 11-foot ceilings and enormous windows create an urban loft-vibe in this sleek 1 Bed/1Bath condo w/ Garage Parking at the full service complex, One First. Designer woodwork doors, the bedroom’s custom walk-in closet w/ frosted glass slider, hardwood floors that flow throughout and the glass walk-in shower elevate this unit, making it uniquely special. The Brazilian Cherry kitchen is complimented w/ stainless steel appliances and midnight granite countertops, seamlessly connecting with the dining + living areas. The modern space has been freshly illuminated w/ Benjamin Moore’s “White Dove”. Enjoy the amenities of the One First community: a relaxing library, fitness room, lush courtyard, and large common roof deck w/ panoramic vistas of the city & Cambridge skylines. Benefit from attentive concierge service, deeded garage parking or the convenience of the nearby, new Cambridge Crossing Green Line or Kendall Sq Red Line, MBTA options. Easy to all of Cambridge & downtown Boston.
Property Details
Home Type
- Condominium
Est. Annual Taxes
- $1,340
Year Built
- Built in 2006
HOA Fees
- $631 Monthly HOA Fees
Parking
- 1 Car Attached Garage
- Tuck Under Parking
- Deeded Parking
Home Design
- Brick Exterior Construction
- Rubber Roof
- Stone
Interior Spaces
- 739 Sq Ft Home
- 1-Story Property
- Open Floorplan
- Cathedral Ceiling
- Recessed Lighting
- Light Fixtures
- Insulated Windows
- Picture Window
- Intercom
- Laundry in unit
Kitchen
- Kitchen Island
- Solid Surface Countertops
Flooring
- Engineered Wood
- Ceramic Tile
Bedrooms and Bathrooms
- 1 Bedroom
- Custom Closet System
- Walk-In Closet
- 1 Full Bathroom
- Separate Shower
Location
- Property is near public transit
- Property is near schools
Utilities
- Forced Air Heating and Cooling System
- 1 Cooling Zone
- 1 Heating Zone
- Heat Pump System
- Individual Controls for Heating
- High Speed Internet
- Cable TV Available
Listing and Financial Details
- Assessor Parcel Number 4704177
Community Details
Overview
- Association fees include heat, water, sewer, insurance, maintenance structure, ground maintenance, snow removal, trash, air conditioning, reserve funds
- 199 Units
- Mid-Rise Condominium
- One First Condominium Community
Amenities
- Concierge
- Medical Services
- Community Garden
- Common Area
- Shops
- Elevator
Recreation
- Fitness Center
- Park
- Jogging Path
- Bike Trail
Pet Policy
- Pets Allowed
Security
- Resident Manager or Management On Site
Ownership History
Purchase Details
Home Financials for this Owner
Home Financials are based on the most recent Mortgage that was taken out on this home.Purchase Details
Home Financials for this Owner
Home Financials are based on the most recent Mortgage that was taken out on this home.Similar Homes in Cambridge, MA
Home Values in the Area
Average Home Value in this Area
Purchase History
| Date | Type | Sale Price | Title Company |
|---|---|---|---|
| Condominium Deed | $727,500 | None Available | |
| Deed | $420,900 | -- |
Mortgage History
| Date | Status | Loan Amount | Loan Type |
|---|---|---|---|
| Previous Owner | $302,000 | Stand Alone Refi Refinance Of Original Loan | |
| Previous Owner | $303,000 | Unknown | |
| Previous Owner | $312,000 | Unknown | |
| Previous Owner | $319,300 | Stand Alone Refi Refinance Of Original Loan | |
| Previous Owner | $319,750 | Stand Alone Refi Refinance Of Original Loan | |
| Previous Owner | $325,201 | No Value Available | |
| Previous Owner | $336,720 | Purchase Money Mortgage | |
| Previous Owner | $63,135 | No Value Available |
Property History
| Date | Event | Price | Change | Sq Ft Price |
|---|---|---|---|---|
| 04/09/2025 04/09/25 | Sold | $727,500 | +0.9% | $984 / Sq Ft |
| 03/03/2025 03/03/25 | Pending | -- | -- | -- |
| 02/27/2025 02/27/25 | For Sale | $721,000 | -- | $976 / Sq Ft |
Tax History Compared to Growth
Tax History
| Year | Tax Paid | Tax Assessment Tax Assessment Total Assessment is a certain percentage of the fair market value that is determined by local assessors to be the total taxable value of land and additions on the property. | Land | Improvement |
|---|---|---|---|---|
| 2025 | $4,490 | $707,100 | $0 | $707,100 |
| 2024 | $4,213 | $711,700 | $0 | $711,700 |
| 2023 | $4,043 | $690,000 | $0 | $690,000 |
| 2022 | $4,252 | $718,300 | $0 | $718,300 |
| 2021 | $4,185 | $715,300 | $0 | $715,300 |
| 2020 | $4,011 | $697,600 | $0 | $697,600 |
| 2019 | $3,853 | $648,700 | $0 | $648,700 |
| 2018 | $3,695 | $587,400 | $0 | $587,400 |
| 2017 | $3,559 | $548,400 | $0 | $548,400 |
| 2016 | $3,473 | $496,800 | $0 | $496,800 |
| 2015 | $3,410 | $436,000 | $0 | $436,000 |
| 2014 | $3,310 | $395,000 | $0 | $395,000 |
Agents Affiliated with this Home
-
Marius Gallitano

Seller's Agent in 2025
Marius Gallitano
Compass
(617) 852-3936
11 in this area
81 Total Sales
-
Ilona Kuphal

Seller Co-Listing Agent in 2025
Ilona Kuphal
Compass
(617) 592-2310
14 in this area
15 Total Sales
-
Bill Gehan

Buyer's Agent in 2025
Bill Gehan
Campion & Company Fine Homes Real Estate
(617) 236-0711
1 in this area
80 Total Sales
About One First Condominiums
Map
Source: MLS Property Information Network (MLS PIN)
MLS Number: 73339221
APN: CAMB-000018-000000-000047-A000203
- 150 Cambridge St Unit A403
- 20 Second St Unit 222
- 169 Monsignor O'Brien Hwy Unit 206
- 253 Cambridge St
- 101 3rd St Unit 2
- 1 Earhart St Unit 320
- 1 Earhart St Unit 725
- 1 Earhart St Unit 723
- 1 Earhart St Unit 312
- 2 Earhart St Unit T121
- 2 Earhart St Unit T409
- 6 Canal Park Unit 703
- 6 Canal Park Unit 105
- 4 Canal Park Unit 311
- 262 Monsignor Obrien Hwy Unit 503
- 440 Cambridge St Unit 2
- 133 Charles St Unit 133
- 131 Charles St
- 152 Charles St Unit 2
- 133 Spring St Unit 3
