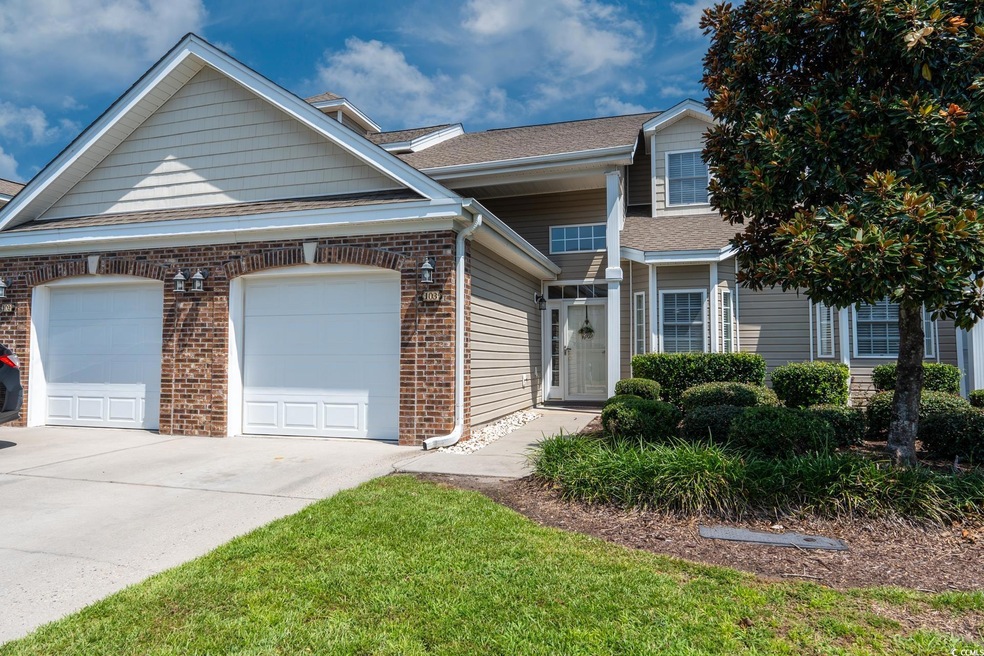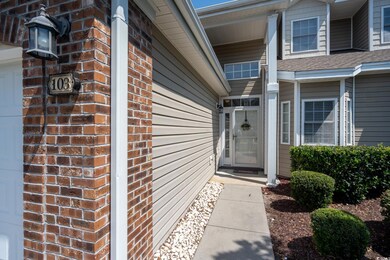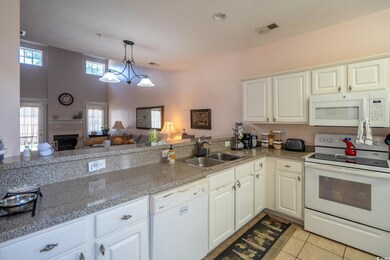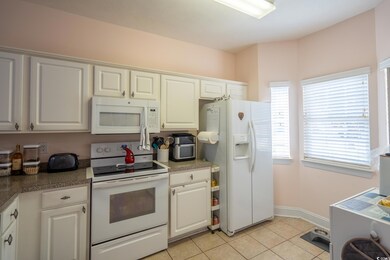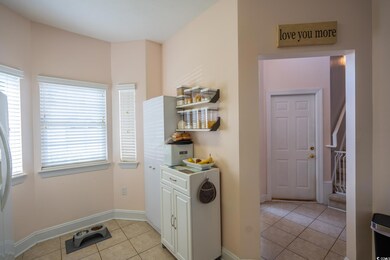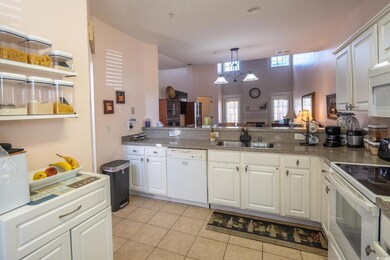
150 Cart Crossing Dr Unit 103 Conway, SC 29526
Highlights
- Vaulted Ceiling
- Soaking Tub and Shower Combination in Primary Bathroom
- Loft
- Carolina Forest Elementary School Rated A-
- Main Floor Primary Bedroom
- Solid Surface Countertops
About This Home
As of March 2024Presenting an elegant 3 Bedroom, 2.5 Bath Townhome nestled within the coveted Willow Trace community of Burning Ridge Golf Course, a hidden oasis of serenity and convenience. This impeccably maintained unit offers an inviting atmosphere flooded with natural light throughout. The open concept on the main level showcases a modern kitchen adorned with charming countertops and updated cabinetry. The primary bedroom on the first floor provides comfort and seclusion, featuring an en suite bathroom with a double sink vanity, walk-in shower, and a luxurious soaking tub. A convenient half bath and laundry area enhance the main level's functionality. The expansive living area boasts soaring ceilings, amplifying the sense of space and comfort. On the upper level, two additional bedrooms, a full bathroom, and a delightful loft area, perfect for a home office or reading nook, await. Step outside to your private oasis, a serene backyard space ideal for relaxation or morning coffee. This remarkable townhome also grants access to a community pool and amenity center, offering a refreshing escape on warm summer days. Notably, the unit is ideally positioned not only close to the campus of Coastal Carolina University, but also in proximity to Conway Medical, adding to its allure. With its prime location between downtown Conway and Myrtle Beach, you'll enjoy swift access to shopping, dining, entertainment, and more. Embrace this exceptional opportunity to call this exquisite townhome yours – schedule your showing today!
Townhouse Details
Home Type
- Townhome
Year Built
- Built in 2007
HOA Fees
- $418 Monthly HOA Fees
Home Design
- Bi-Level Home
- Slab Foundation
- Masonry Siding
- Tile
Interior Spaces
- 1,516 Sq Ft Home
- Vaulted Ceiling
- Ceiling Fan
- Window Treatments
- Living Room with Fireplace
- Combination Dining and Living Room
- Loft
- Luxury Vinyl Tile Flooring
- Washer and Dryer
Kitchen
- Range
- Microwave
- Dishwasher
- Solid Surface Countertops
- Disposal
Bedrooms and Bathrooms
- 3 Bedrooms
- Primary Bedroom on Main
- Walk-In Closet
- Bathroom on Main Level
- Dual Vanity Sinks in Primary Bathroom
- Soaking Tub and Shower Combination in Primary Bathroom
- Whirlpool Bathtub
Home Security
Parking
- Garage
- Garage Door Opener
Outdoor Features
- Patio
- Rear Porch
Schools
- Carolina Forest Elementary School
- Ten Oaks Middle School
- Carolina Forest High School
Utilities
- Central Heating and Cooling System
- Underground Utilities
- Water Heater
- Phone Available
- Cable TV Available
Community Details
Overview
- Association fees include electric common, water and sewer, trash pickup, pool service, landscape/lawn, manager, legal and accounting, master antenna/cable TV, common maint/repair, internet access, pest control
Recreation
- Community Pool
Pet Policy
- Only Owners Allowed Pets
Security
- Fire and Smoke Detector
Ownership History
Purchase Details
Home Financials for this Owner
Home Financials are based on the most recent Mortgage that was taken out on this home.Purchase Details
Home Financials for this Owner
Home Financials are based on the most recent Mortgage that was taken out on this home.Purchase Details
Home Financials for this Owner
Home Financials are based on the most recent Mortgage that was taken out on this home.Map
Similar Homes in Conway, SC
Home Values in the Area
Average Home Value in this Area
Purchase History
| Date | Type | Sale Price | Title Company |
|---|---|---|---|
| Warranty Deed | $240,000 | -- | |
| Warranty Deed | $129,900 | -- | |
| Deed | $165,000 | Attorney |
Mortgage History
| Date | Status | Loan Amount | Loan Type |
|---|---|---|---|
| Previous Owner | $132,000 | Purchase Money Mortgage |
Property History
| Date | Event | Price | Change | Sq Ft Price |
|---|---|---|---|---|
| 03/25/2024 03/25/24 | Sold | $240,000 | -4.0% | $158 / Sq Ft |
| 01/31/2024 01/31/24 | Price Changed | $250,000 | +2.0% | $165 / Sq Ft |
| 01/08/2024 01/08/24 | Price Changed | $245,000 | -3.9% | $162 / Sq Ft |
| 10/07/2023 10/07/23 | Price Changed | $255,000 | -1.7% | $168 / Sq Ft |
| 10/03/2023 10/03/23 | Price Changed | $259,500 | -2.1% | $171 / Sq Ft |
| 09/02/2023 09/02/23 | Price Changed | $265,000 | -0.9% | $175 / Sq Ft |
| 08/27/2023 08/27/23 | Price Changed | $267,500 | -0.9% | $176 / Sq Ft |
| 08/13/2023 08/13/23 | For Sale | $269,900 | +107.8% | $178 / Sq Ft |
| 12/04/2018 12/04/18 | Sold | $129,900 | -7.2% | $87 / Sq Ft |
| 10/05/2018 10/05/18 | For Sale | $139,999 | -- | $93 / Sq Ft |
Tax History
| Year | Tax Paid | Tax Assessment Tax Assessment Total Assessment is a certain percentage of the fair market value that is determined by local assessors to be the total taxable value of land and additions on the property. | Land | Improvement |
|---|---|---|---|---|
| 2024 | -- | $12,600 | $0 | $12,600 |
| 2023 | $560 | $12,600 | $0 | $12,600 |
| 2021 | $543 | $12,600 | $0 | $12,600 |
| 2020 | $462 | $12,600 | $0 | $12,600 |
| 2019 | $462 | $12,600 | $0 | $12,600 |
| 2018 | $1,448 | $11,550 | $0 | $11,550 |
| 2017 | $1,433 | $6,600 | $0 | $6,600 |
| 2016 | -- | $6,600 | $0 | $6,600 |
| 2015 | $1,433 | $11,550 | $0 | $11,550 |
| 2014 | $1,386 | $6,600 | $0 | $6,600 |
Source: Coastal Carolinas Association of REALTORS®
MLS Number: 2316230
APN: 40002010101
- 160 Cart Crossing Dr Unit 104
- 500 Willow Green Dr Unit B
- 650 Woodman Dr
- 380 Myrtle Greens Dr Unit D
- 380 Myrtle Greens Dr Unit 380
- 380 Myrtle Greens Dr Unit E
- 116 Hickory Dr
- 202 Glenwood Dr
- 111 Hickory Dr
- 100 Myrtle Greens Dr Unit G
- 8207 Timber Ridge Rd
- 8209 Timber Ridge Rd
- 500 Myrtle Greens Dr Unit D
- 500 Myrtle Greens Dr Unit A
- 185 Lander Dr
- Lot 11 Professional Park Dr
- 799 Helms Way
- 1112 Raven Cliff Ct
- 205 Lander Dr
- 215 Lander Dr
