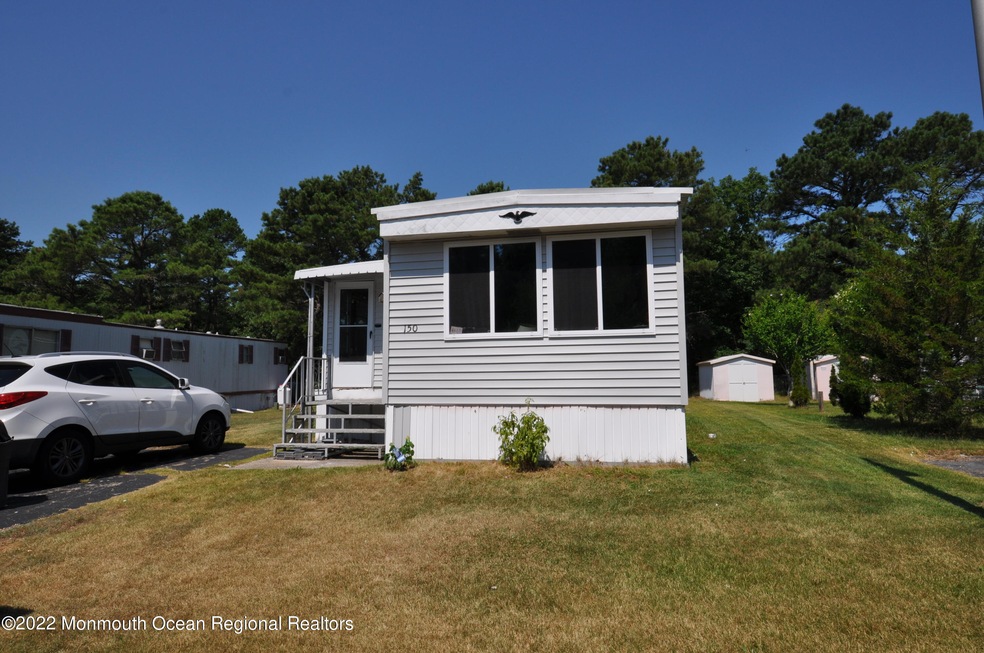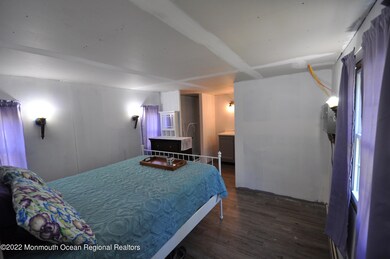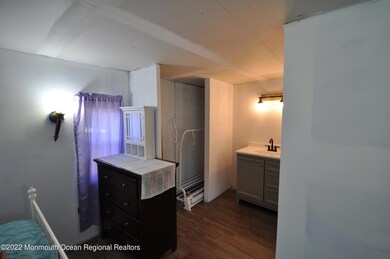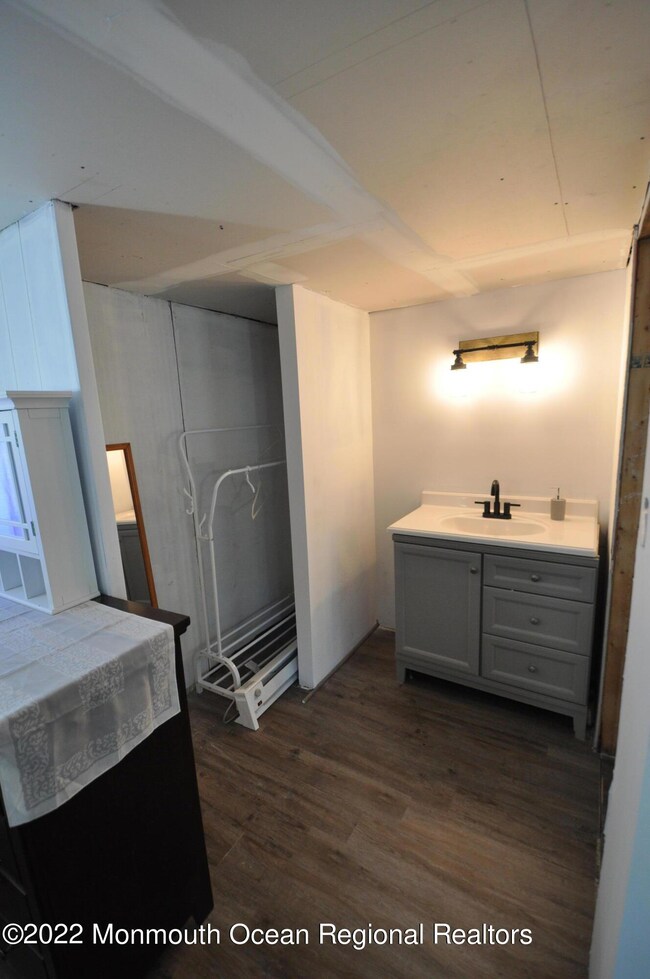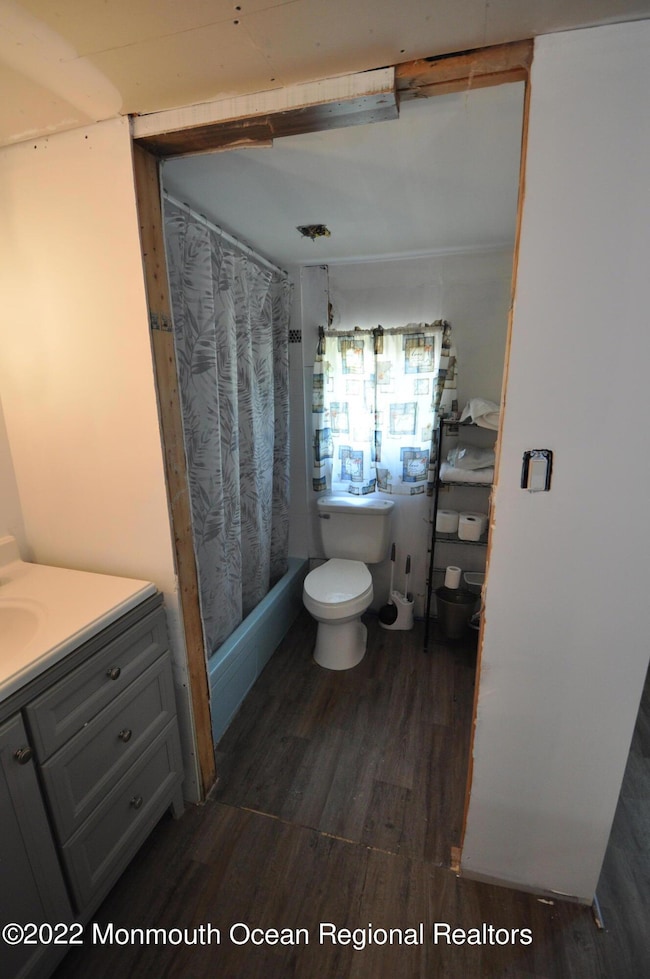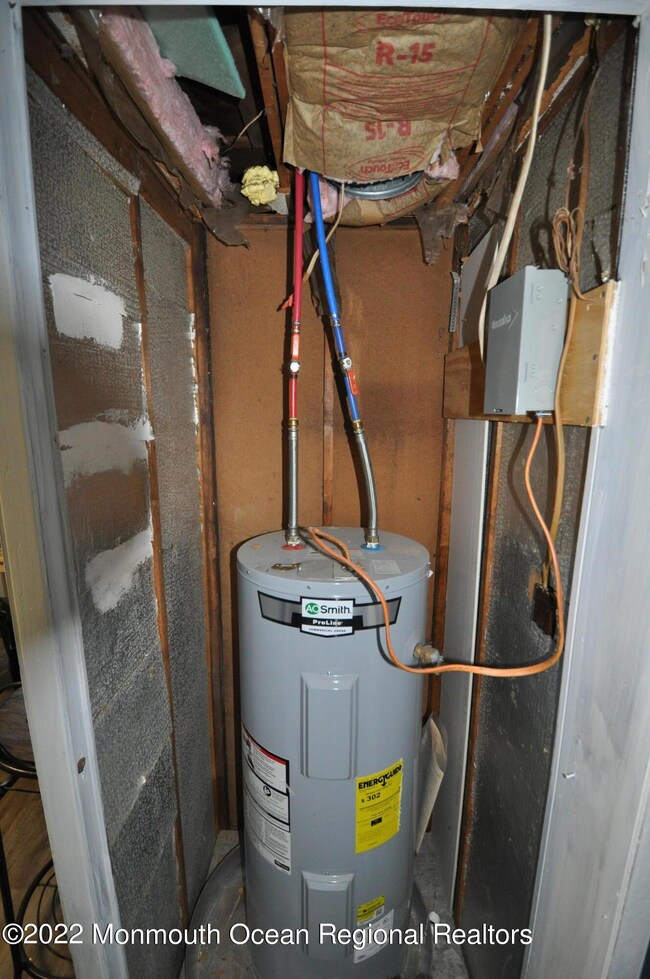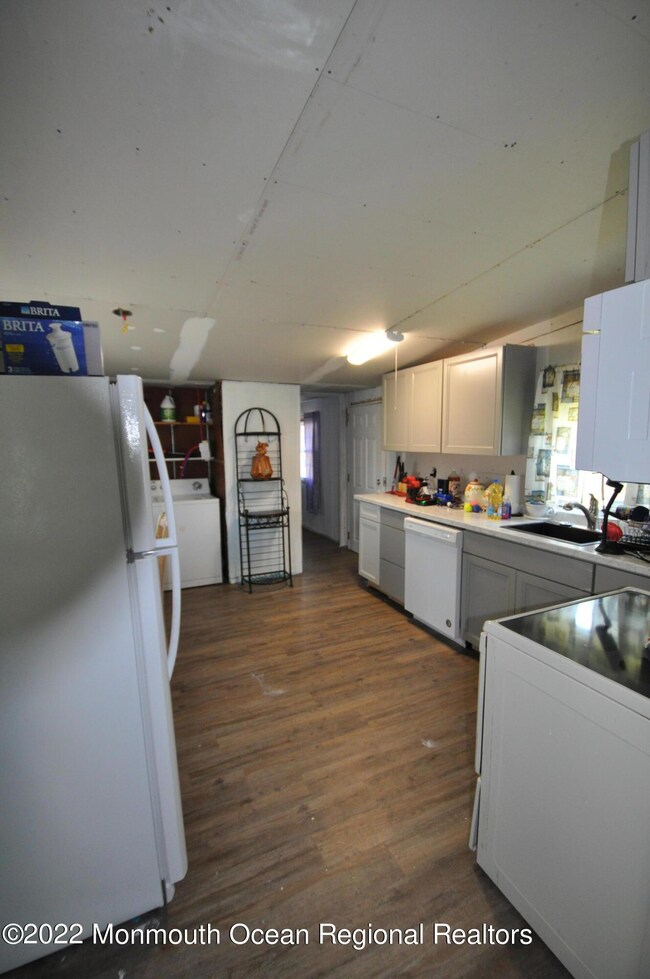
150 Chestnut Dr Barnegat, NJ 08005
Barnegat Township NeighborhoodHighlights
- In Ground Pool
- Backs to Trees or Woods
- Eat-In Kitchen
- Senior Community
- Community Center
- Walk-In Closet
About This Home
As of May 2025Welcome to 150 Chestnut Drive in Pinewoods Estates, an affordable and convenient 55 & over community. Come put in the finishing touches on this 2-bedroom, 2-bathroom Mobile Home. The owner started renovating it and deciding that she is going to retire to Florida. There is a new metal roof w/ new sheetrock & R-15 insulation in them. Nearly all of the windows are brand new. The sub floor is new and the luxury vinyl floors throughout are new as well. New Heat/Air Condition mini split, new water heater, new toilets, sinks, with a new fridge, dishwasher & microwave! The unit also comes with an electric range, washer & dryer. Wait there is more! Front door is new along with new Trex planks that are precut to install over the front stairs. There are new ceiling fans and new lighting fixtures as well. The HOA fee includes landscaping, snow removal, taxes, water & septic as well as a pool & community center. You're also a 20-minute drive from Long Beach Island. Come make this your primary residence or your getaway!
Last Agent to Sell the Property
Interstate Home Properties License #1752882 Listed on: 07/25/2022
Last Buyer's Agent
Richard Saparito
Coldwell Banker Home Connection Realty
Property Details
Home Type
- Mobile/Manufactured
Lot Details
- Backs to Trees or Woods
HOA Fees
- $332 Monthly HOA Fees
Home Design
- Flat Roof Shape
- Vinyl Siding
Interior Spaces
- 1-Story Property
- Ceiling Fan
Kitchen
- Eat-In Kitchen
- <<microwave>>
- Dishwasher
Flooring
- Linoleum
- Vinyl
Bedrooms and Bathrooms
- 2 Bedrooms
- Walk-In Closet
- 2 Full Bathrooms
Laundry
- Dryer
- Washer
Parking
- 2 Parking Spaces
- No Garage
- Driveway
Outdoor Features
- In Ground Pool
- Patio
- Storage Shed
Schools
- Russ Brackman Middle School
Utilities
- Air Conditioning
- Heating Available
- Electric Water Heater
- Septic System
Community Details
Overview
- Senior Community
- Front Yard Maintenance
- Association fees include common area, lawn maintenance, mgmt fees, pool, property taxes, sewer, snow removal, water
- Pinewood Est. Subdivision
Amenities
- Common Area
- Community Center
- Recreation Room
Recreation
- Community Pool
- Snow Removal
Similar Home in the area
Home Values in the Area
Average Home Value in this Area
Property History
| Date | Event | Price | Change | Sq Ft Price |
|---|---|---|---|---|
| 05/30/2025 05/30/25 | Sold | $32,500 | -7.1% | $36 / Sq Ft |
| 05/13/2025 05/13/25 | Pending | -- | -- | -- |
| 05/09/2025 05/09/25 | Price Changed | $35,000 | -29.9% | $39 / Sq Ft |
| 04/10/2025 04/10/25 | For Sale | $49,900 | +27.9% | $55 / Sq Ft |
| 09/20/2024 09/20/24 | Sold | $39,000 | 0.0% | -- |
| 09/04/2024 09/04/24 | Pending | -- | -- | -- |
| 08/16/2024 08/16/24 | Price Changed | $39,000 | -20.4% | -- |
| 07/02/2024 07/02/24 | For Sale | $49,000 | +2.1% | -- |
| 09/23/2022 09/23/22 | Sold | $48,000 | -19.3% | -- |
| 09/04/2022 09/04/22 | Pending | -- | -- | -- |
| 08/15/2022 08/15/22 | Price Changed | $59,500 | -11.2% | -- |
| 08/09/2022 08/09/22 | Price Changed | $67,000 | -4.1% | -- |
| 07/25/2022 07/25/22 | For Sale | $69,888 | -- | -- |
Tax History Compared to Growth
Agents Affiliated with this Home
-
Jessica DiFrancia

Seller's Agent in 2025
Jessica DiFrancia
Keller Williams Realty - Atlantic Shore
(732) 773-0384
18 in this area
482 Total Sales
-
Margaret Cesta

Seller's Agent in 2024
Margaret Cesta
Keller Williams Shore Properties
(732) 485-0708
2 in this area
51 Total Sales
-
Sheryl Saldida
S
Seller Co-Listing Agent in 2024
Sheryl Saldida
Keller Williams Shore Properties
(973) 583-9667
2 in this area
47 Total Sales
-
Mary Ann O'Shea

Buyer's Agent in 2024
Mary Ann O'Shea
RE/MAX
(609) 713-4164
5 in this area
128 Total Sales
-
Ryan Brown
R
Seller's Agent in 2022
Ryan Brown
Interstate Home Properties
(347) 393-9790
1 in this area
45 Total Sales
-
R
Buyer's Agent in 2022
Richard Saparito
Coldwell Banker Home Connection Realty
Map
Source: MOREMLS (Monmouth Ocean Regional REALTORS®)
MLS Number: 22223341
- 112 Chestnut Dr
- 147 Redwood Dr
- 114 Redwood Dr
- 3 Casey Ct
- 5 Susan Dr Unit S5
- 17 Susan Dr
- 22 Kimberly Dr Unit K22
- 13 Nancy Ln
- 9 Casey Ct
- 47 Nancy Ln
- 11 Casey Ct
- 16 Casey Ct Unit C16
- 8 Mary Ct
- 3 Gloria Ln
- 8 Kimberly Dr Unit K8
- 19 Susan Dr Unit S19
- 511 New Jersey 72
- 235 & 239 New Jersey 72
- 7 Honeysuckle Dr
- 91 Raccoon Ln
