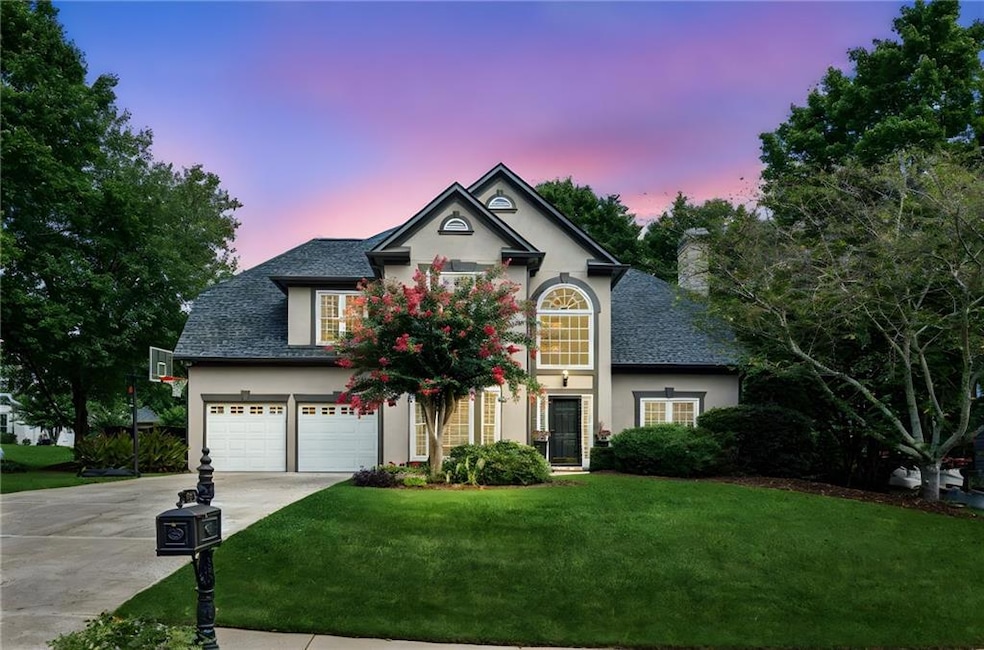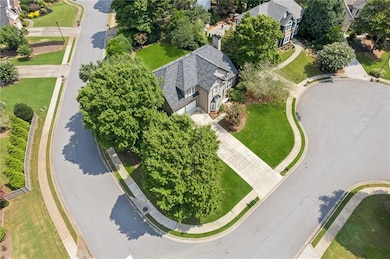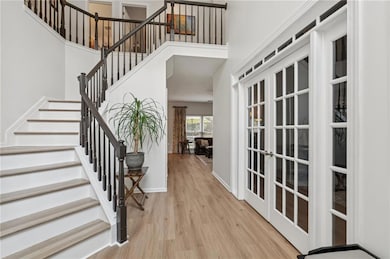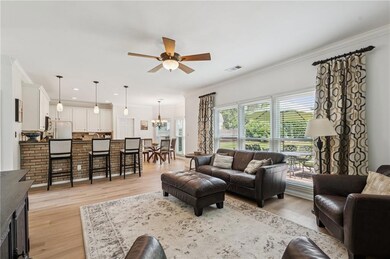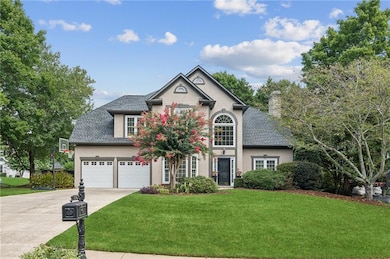150 Cobblestone Way Alpharetta, GA 30009
Estimated payment $4,618/month
Highlights
- Separate his and hers bathrooms
- Sitting Area In Primary Bedroom
- Dining Room Seats More Than Twelve
- Alpharetta Elementary School Rated A
- View of Trees or Woods
- Traditional Architecture
About This Home
LOCATION! LOCATION! Luxury Living in Prime Alpharetta Location, steps away from Downtown with Top-Ranked Schools! Welcome to this absolutely stunning, fully updated 4-bedroom gem, perfectly situated in one of Alpharetta's most sought-after neighborhoods Spence's Field. This is a truly move-in ready home, meticulously cared for with high-end updates throughout. Step inside to an atmosphere of fresh sophistication, featuring brand new flooring and brand new stairs that make a striking first impression. The entire home, inside and out, has been freshly painted, offering a pristine, contemporary feel. The heart of the home is the spacious, special kitchen, a true chef's delight boasting elegant granite countertops and a full suite of stainless steel appliances. It's perfect for entertaining or daily family life. All bathrooms have been completely updated with modern finishes, ensuring comfort and style in every corner. Live with unparalleled convenience and peace of mind knowing you are in a prime Alpharetta location and zoned for top-ranked schools, Cambridge high school district. This is more than a house—it’s the perfect, updated lifestyle you’ve been searching for! Priced below market value so don't miss out on this amazing home and come check it out before it's gone.
Listing Agent
Keller Williams Realty Community Partners License #409033 Listed on: 10/15/2025

Home Details
Home Type
- Single Family
Est. Annual Taxes
- $3,345
Year Built
- Built in 1996 | Remodeled
Lot Details
- 0.32 Acre Lot
- Property fronts a private road
- Cul-De-Sac
- Corner Lot
- Level Lot
- Front and Back Yard Sprinklers
- Back Yard Fenced
HOA Fees
- $167 Monthly HOA Fees
Parking
- 2 Car Attached Garage
- Parking Accessed On Kitchen Level
- Front Facing Garage
- Garage Door Opener
- Driveway Level
Property Views
- Woods
- Neighborhood
Home Design
- Traditional Architecture
- Modern Architecture
- Slab Foundation
- Shingle Roof
- HardiePlank Type
- Stucco
Interior Spaces
- 2,548 Sq Ft Home
- 2-Story Property
- Crown Molding
- Tray Ceiling
- Ceiling height of 9 feet on the main level
- Ceiling Fan
- Fireplace With Glass Doors
- Gas Log Fireplace
- Double Pane Windows
- Insulated Windows
- Two Story Entrance Foyer
- Living Room with Fireplace
- Dining Room Seats More Than Twelve
- Breakfast Room
- Formal Dining Room
- Home Office
- Workshop
- Pull Down Stairs to Attic
Kitchen
- Open to Family Room
- Eat-In Kitchen
- Breakfast Bar
- Electric Oven
- Self-Cleaning Oven
- Gas Range
- Microwave
- Dishwasher
- Stone Countertops
- White Kitchen Cabinets
- Disposal
Flooring
- Wood
- Carpet
- Tile
- Luxury Vinyl Tile
Bedrooms and Bathrooms
- 4 Bedrooms
- Sitting Area In Primary Bedroom
- Oversized primary bedroom
- Walk-In Closet
- Separate his and hers bathrooms
- Dual Vanity Sinks in Primary Bathroom
- Separate Shower in Primary Bathroom
- Soaking Tub
Laundry
- Laundry in Mud Room
- Laundry Room
- Laundry in Kitchen
- Dryer
- Washer
- Sink Near Laundry
- 220 Volts In Laundry
Home Security
- Security Lights
- Carbon Monoxide Detectors
- Fire and Smoke Detector
Outdoor Features
- Patio
- Rain Gutters
Location
- Property is near schools
- Property is near shops
Schools
- Alpharetta Elementary School
- Hopewell Middle School
- Cambridge High School
Utilities
- Forced Air Heating and Cooling System
- Heating System Uses Natural Gas
- Underground Utilities
- 220 Volts
- 110 Volts
- Gas Water Heater
- High Speed Internet
- Cable TV Available
Listing and Financial Details
- Home warranty included in the sale of the property
- Assessor Parcel Number 22 464311270369
Community Details
Overview
- $1,457 Initiation Fee
- Silverleaf Management Co Association
- Spence's Field Subdivision
- Rental Restrictions
Recreation
- Tennis Courts
- Community Playground
- Swim Team
- Community Pool
- Park
- Dog Park
Map
Home Values in the Area
Average Home Value in this Area
Tax History
| Year | Tax Paid | Tax Assessment Tax Assessment Total Assessment is a certain percentage of the fair market value that is determined by local assessors to be the total taxable value of land and additions on the property. | Land | Improvement |
|---|---|---|---|---|
| 2025 | $669 | $243,840 | $62,080 | $181,760 |
| 2023 | $6,877 | $243,640 | $62,040 | $181,600 |
| 2022 | $3,149 | $158,680 | $39,600 | $119,080 |
| 2021 | $3,689 | $158,680 | $39,600 | $119,080 |
| 2020 | $3,684 | $158,680 | $39,600 | $119,080 |
| 2019 | $554 | $146,640 | $29,120 | $117,520 |
| 2018 | $3,405 | $143,200 | $28,440 | $114,760 |
| 2017 | $3,097 | $121,520 | $23,160 | $98,360 |
| 2016 | $3,080 | $121,520 | $23,160 | $98,360 |
| 2015 | $3,590 | $121,520 | $23,160 | $98,360 |
| 2014 | $3,383 | $110,360 | $21,040 | $89,320 |
Property History
| Date | Event | Price | List to Sale | Price per Sq Ft | Prior Sale |
|---|---|---|---|---|---|
| 10/15/2025 10/15/25 | For Sale | $790,000 | +143.1% | $310 / Sq Ft | |
| 05/01/2014 05/01/14 | Sold | $325,000 | -4.1% | $128 / Sq Ft | View Prior Sale |
| 03/11/2014 03/11/14 | Pending | -- | -- | -- | |
| 02/14/2014 02/14/14 | For Sale | $339,000 | -- | $133 / Sq Ft |
Purchase History
| Date | Type | Sale Price | Title Company |
|---|---|---|---|
| Warranty Deed | $325,000 | -- | |
| Deed | $171,000 | -- |
Mortgage History
| Date | Status | Loan Amount | Loan Type |
|---|---|---|---|
| Open | $260,000 | New Conventional | |
| Closed | $0 | No Value Available |
Source: First Multiple Listing Service (FMLS)
MLS Number: 7665925
APN: 22-4643-1127-036-9
- 1088 Colony Dr
- 1880 Heritage Walk Unit O201
- 940 Southfield Ln
- 146 Brindle Ln
- 1000 Lexington Farms Dr
- 410 Milton Ave
- 275 Water Oak Place
- 435 Trammell Dr
- 2440 Lunetta Ln
- 1880 Willshire Glen
- 225 Jayne Ellen Way
- 2001 Commerce St
- 175 Jayne Ellen Way
- 1145 Mayfield Rd
- 1070 Poppy Pointe
- 170 Arrowood Ln
- 1500 Planters Ridge Ln
- 1035 Arborhill Ln
- 103 Sterling Ct
- 515 Spring Gate Ln
