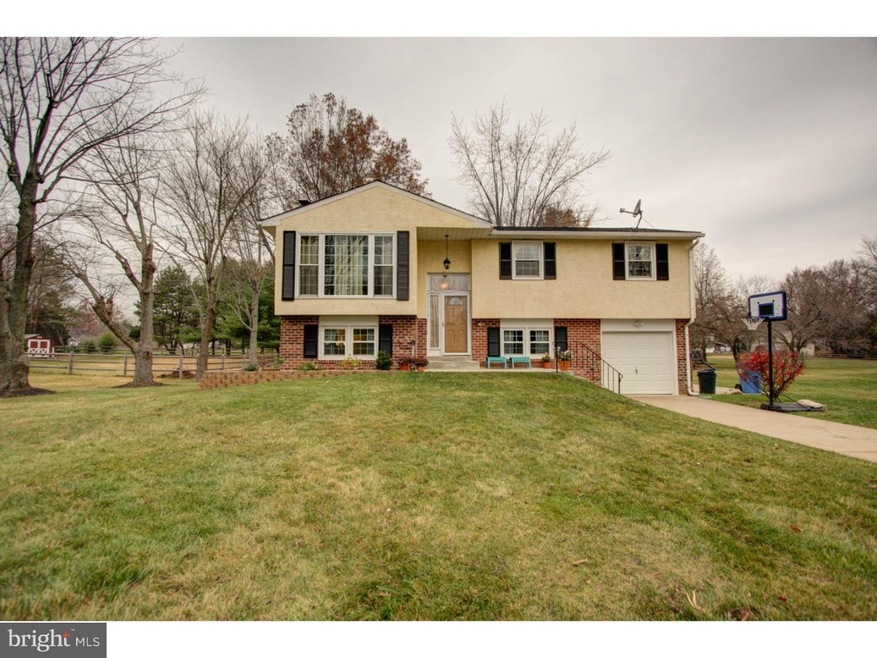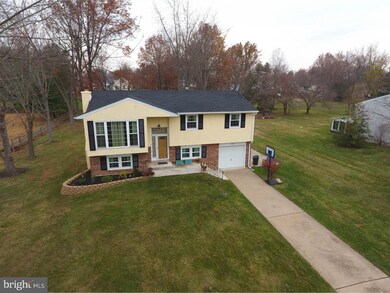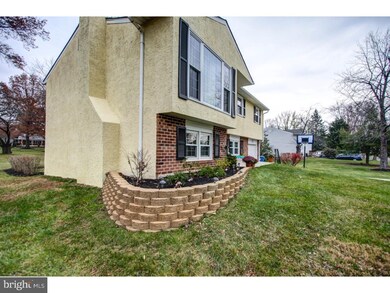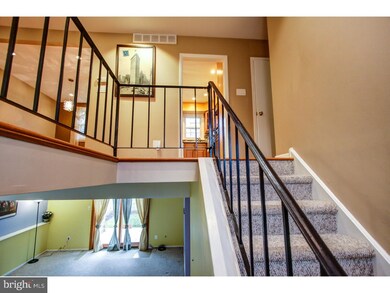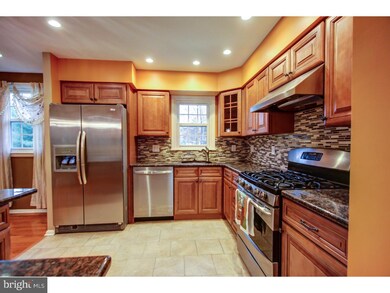
150 Colonel Phillip Reed Dr Hatfield, PA 19440
Hatfield NeighborhoodHighlights
- Colonial Architecture
- Wood Flooring
- No HOA
- Oak Park El School Rated A-
- Attic
- 1 Car Attached Garage
About This Home
As of September 2019Welcome home to this well-kept and upgraded 4 bedroom, 2 full bath bi-level on half-acre lot. Hardwood flooring throughout on first floor, thoroughly upgraded, new modern kitchen with hardwood cabinets, granite counters, attractive back splashing, stainless steel appliances, range hood, pendant lights, and tastefully painted interiors. Large picture window in living room lets plenty of light in to create a bright and open space. Entertain guests in the open dining area. Three generously sized bedrooms on main floor and a full bathroom and pull-down attic stairs. Downstairs comes with a large family-room, a wood burning fire place and a walk-out Pella sliding door that leads to a patio and large open yard. A fourth bedroom, full bath with standing shower, a laundry/utility room and a one car garage complete this level. Ceiling fans in all bedrooms and living room, LED recessed lights with electronic dimmers, newer windows, new roof (2014), new storm door, fully upgraded kitchen, updated bathrooms, pleasing landscape all around. Excellent location in picturesque and quite area, NorthPenn school district, close to major shopping outlets and train stations. Hurry, this won't last long! Seller is a Licensed PA Real Estate Agent
Last Agent to Sell the Property
Anjan Dave
Homestarr Realty Listed on: 11/27/2016
Home Details
Home Type
- Single Family
Est. Annual Taxes
- $4,389
Year Built
- Built in 1968
Lot Details
- 0.49 Acre Lot
- Level Lot
- Back, Front, and Side Yard
- Property is in good condition
- Property is zoned RA1
Parking
- 1 Car Attached Garage
- 2 Open Parking Spaces
Home Design
- Colonial Architecture
- Bi-Level Home
- Shingle Roof
- Stucco
Interior Spaces
- 2,011 Sq Ft Home
- Ceiling Fan
- Brick Fireplace
- Family Room
- Living Room
- Dining Room
- Attic
Kitchen
- Dishwasher
- Disposal
Flooring
- Wood
- Wall to Wall Carpet
- Tile or Brick
Bedrooms and Bathrooms
- 4 Bedrooms
- En-Suite Primary Bedroom
- 2 Full Bathrooms
Laundry
- Laundry Room
- Laundry on lower level
Finished Basement
- Basement Fills Entire Space Under The House
- Exterior Basement Entry
Outdoor Features
- Patio
- Exterior Lighting
- Shed
Schools
- Oak Park Elementary School
- Penndale Middle School
- North Penn Senior High School
Utilities
- Forced Air Heating and Cooling System
- Heating System Uses Gas
- 100 Amp Service
- Natural Gas Water Heater
- Satellite Dish
- Cable TV Available
Community Details
- No Home Owners Association
- Logan Sq Subdivision
Listing and Financial Details
- Tax Lot 009
- Assessor Parcel Number 35-00-08776-009
Ownership History
Purchase Details
Home Financials for this Owner
Home Financials are based on the most recent Mortgage that was taken out on this home.Purchase Details
Home Financials for this Owner
Home Financials are based on the most recent Mortgage that was taken out on this home.Purchase Details
Home Financials for this Owner
Home Financials are based on the most recent Mortgage that was taken out on this home.Similar Homes in Hatfield, PA
Home Values in the Area
Average Home Value in this Area
Purchase History
| Date | Type | Sale Price | Title Company |
|---|---|---|---|
| Deed | $335,000 | None Available | |
| Deed | $328,000 | None Available | |
| Deed | $264,750 | None Available |
Mortgage History
| Date | Status | Loan Amount | Loan Type |
|---|---|---|---|
| Open | $318,250 | New Conventional | |
| Previous Owner | $335,052 | New Conventional | |
| Previous Owner | $237,000 | Stand Alone Refi Refinance Of Original Loan | |
| Previous Owner | $246,800 | No Value Available | |
| Previous Owner | $251,512 | No Value Available |
Property History
| Date | Event | Price | Change | Sq Ft Price |
|---|---|---|---|---|
| 09/27/2019 09/27/19 | Sold | $335,000 | -2.9% | $117 / Sq Ft |
| 08/20/2019 08/20/19 | Pending | -- | -- | -- |
| 08/02/2019 08/02/19 | Price Changed | $344,900 | -1.4% | $120 / Sq Ft |
| 07/11/2019 07/11/19 | Price Changed | $349,900 | -1.4% | $122 / Sq Ft |
| 06/28/2019 06/28/19 | For Sale | $354,900 | 0.0% | $124 / Sq Ft |
| 06/14/2019 06/14/19 | Pending | -- | -- | -- |
| 05/21/2019 05/21/19 | Price Changed | $354,900 | -1.1% | $124 / Sq Ft |
| 05/17/2019 05/17/19 | Price Changed | $358,900 | -0.3% | $125 / Sq Ft |
| 04/12/2019 04/12/19 | For Sale | $359,900 | +9.7% | $125 / Sq Ft |
| 02/28/2017 02/28/17 | Sold | $328,000 | 0.0% | $163 / Sq Ft |
| 01/27/2017 01/27/17 | Off Market | $328,000 | -- | -- |
| 01/16/2017 01/16/17 | Price Changed | $329,900 | -1.5% | $164 / Sq Ft |
| 11/27/2016 11/27/16 | For Sale | $334,900 | -- | $167 / Sq Ft |
Tax History Compared to Growth
Tax History
| Year | Tax Paid | Tax Assessment Tax Assessment Total Assessment is a certain percentage of the fair market value that is determined by local assessors to be the total taxable value of land and additions on the property. | Land | Improvement |
|---|---|---|---|---|
| 2024 | $5,345 | $133,520 | $45,930 | $87,590 |
| 2023 | $5,116 | $133,520 | $45,930 | $87,590 |
| 2022 | $4,950 | $133,520 | $45,930 | $87,590 |
| 2021 | $4,809 | $133,520 | $45,930 | $87,590 |
| 2020 | $4,695 | $133,520 | $45,930 | $87,590 |
| 2019 | $4,617 | $133,520 | $45,930 | $87,590 |
| 2018 | $4,617 | $133,520 | $45,930 | $87,590 |
| 2017 | $4,441 | $133,520 | $45,930 | $87,590 |
| 2016 | $4,389 | $133,520 | $45,930 | $87,590 |
| 2015 | $4,213 | $133,520 | $45,930 | $87,590 |
| 2014 | $4,213 | $133,520 | $45,930 | $87,590 |
Agents Affiliated with this Home
-
Joseph D'Alonzo

Seller's Agent in 2019
Joseph D'Alonzo
Homestarr Realty
(215) 880-0336
1 in this area
103 Total Sales
-
Leslie Margolies

Buyer's Agent in 2019
Leslie Margolies
Long & Foster Real Estate, Inc.
(215) 740-9646
14 Total Sales
-

Seller's Agent in 2017
Anjan Dave
Homestarr Realty
-
Ellen Vesey

Buyer's Agent in 2017
Ellen Vesey
RE/MAX
(267) 303-5598
24 Total Sales
Map
Source: Bright MLS
MLS Number: 1003483659
APN: 35-00-08776-009
- 1541 Moyer Rd
- 1336 Moyer Rd
- 1648 Forest Hills Dr
- 1350 Industry Rd
- 867 Wedgewood Dr
- 9 Fortuna Dr
- 8 Fortuna Dr
- 732 Cowpath Rd
- 953 Wedgewood Dr
- 422 Sadie Ave
- 401 Sadie Ave
- 402 Sydeny Ave
- 414 Sydney Ave
- 1005 Chapman Cir
- 1039 Chapman Cir
- 2190 Claremont Dr
- 1605 N Line St
- 103 Dusty Ln
- 2141 Hidden Meadow Dr
- 1505 Tarrington Way
