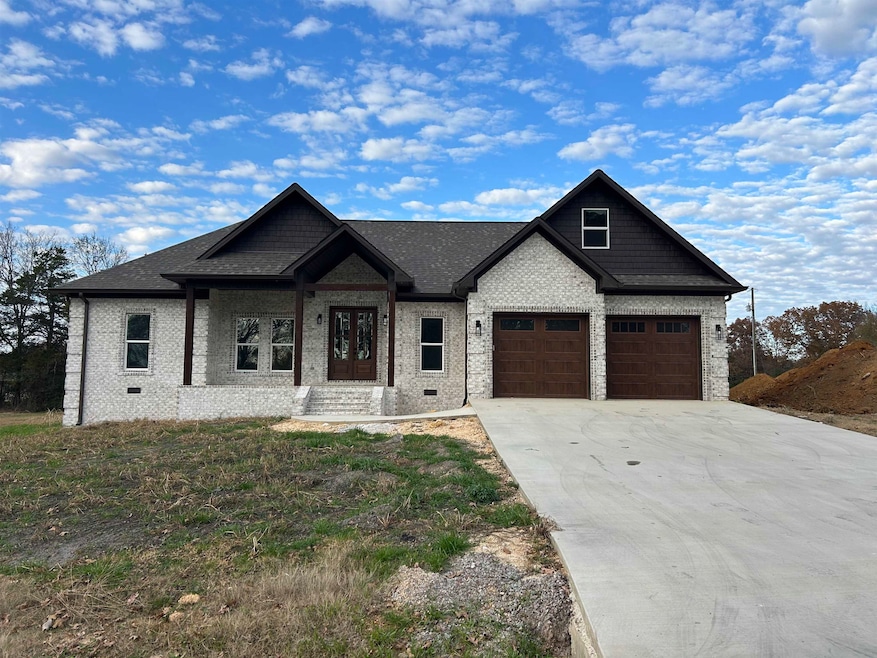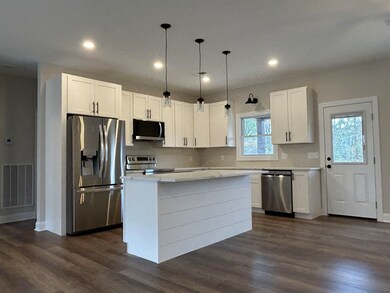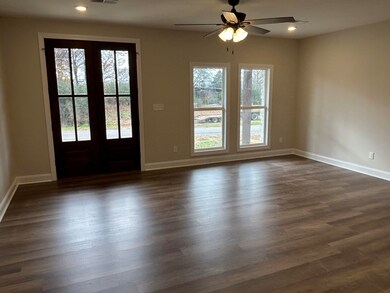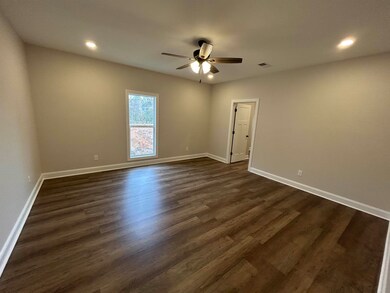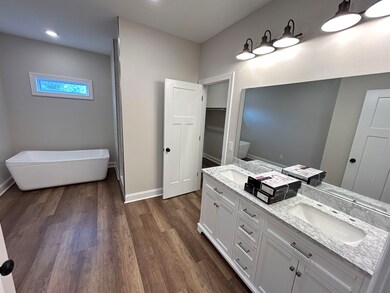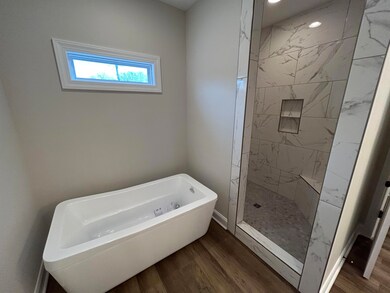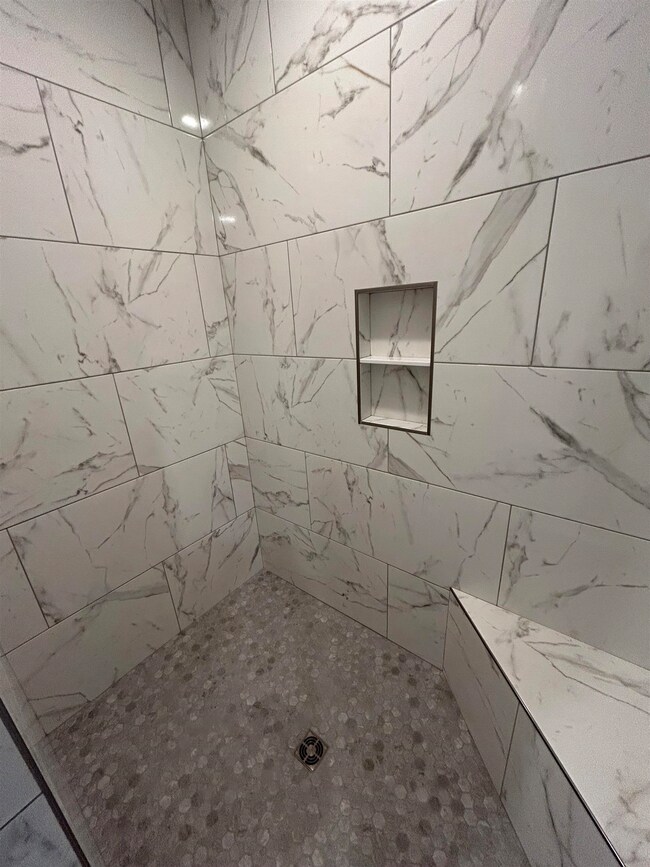150 Cordova Cove Savannah, TN 38372
Estimated payment $2,225/month
Total Views
13
3
Beds
2
Baths
1,792
Sq Ft
$198
Price per Sq Ft
Highlights
- New Construction
- Traditional Architecture
- Walk-In Closet
- Freestanding Bathtub
- Corner Lot
- Laundry Room
About This Home
Must see beautiful all brick house in Olivet. This home features 3 bedrooms and 2 full baths. Large open floorplan. Kitchen has white shaker cabinets, quartz counter tops and LG Appliances. Luxury Vinyl plank flooring throughout the home. Primary bedroom double sink vanity, walk in tiled shower, freestanding tub and large walk in closet. Owner/Agent. Still under construction. Call for showing.
Home Details
Home Type
- Single Family
Year Built
- Built in 2025 | New Construction
Lot Details
- Corner Lot
- Few Trees
Home Design
- Traditional Architecture
- Composition Shingle Roof
- Pier And Beam
Interior Spaces
- 1,792 Sq Ft Home
- 1-Story Property
- Smooth Ceilings
- Ceiling height of 9 feet or more
- Combination Kitchen and Dining Room
- Pull Down Stairs to Attic
- Laundry Room
Kitchen
- Oven or Range
- Microwave
- Dishwasher
- Kitchen Island
Bedrooms and Bathrooms
- 3 Main Level Bedrooms
- Walk-In Closet
- 2 Full Bathrooms
- Dual Vanity Sinks in Primary Bathroom
- Freestanding Bathtub
- Bathtub With Separate Shower Stall
Parking
- 2 Car Garage
- Front Facing Garage
- Driveway
Utilities
- Central Heating and Cooling System
- Electric Water Heater
- Septic Tank
Community Details
- Olivet Estates Subdivision
Listing and Financial Details
- Assessor Parcel Number Map 090D Group C Parcel 011.00
Map
Create a Home Valuation Report for This Property
The Home Valuation Report is an in-depth analysis detailing your home's value as well as a comparison with similar homes in the area
Home Values in the Area
Average Home Value in this Area
Property History
| Date | Event | Price | List to Sale | Price per Sq Ft |
|---|---|---|---|---|
| 11/18/2025 11/18/25 | For Sale | $354,900 | -- | $198 / Sq Ft |
Source: Memphis Area Association of REALTORS®
Source: Memphis Area Association of REALTORS®
MLS Number: 10210019
Nearby Homes
- 0 Cordova Cove
- 0 Cordova Cove
- LOT 17 Cordova Cove
- 5115 Tennessee 226
- LOT 34 Cordova Cove
- 225 Cordova Cove
- 540 Willoughby Loop
- 850 Cordova Cove
- 775 Cordova Cove
- 470 Olivet Dr
- 95 Cedar Cove Ln
- 1820 Pinhook Rd
- 41 Bartley Dr
- 134 Horse Creek Rd
- 460 Andrews Ln
- 6170 Tennessee 226
- 180 & 150 Burks Rd
- 280 Meadowlane Dr
- 140 Ancil Way
- 00 Squaw St
