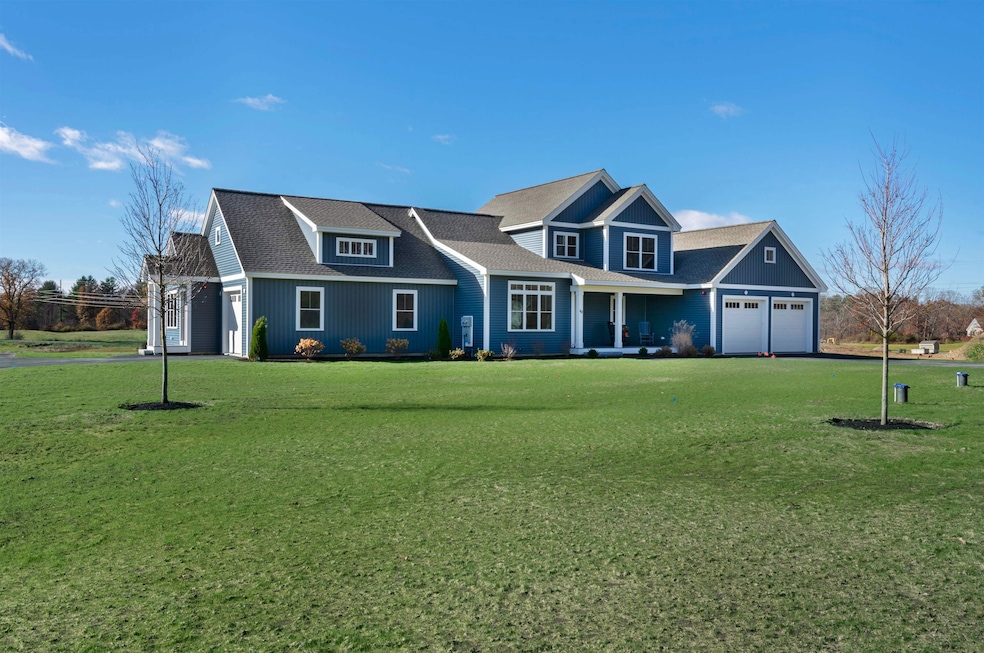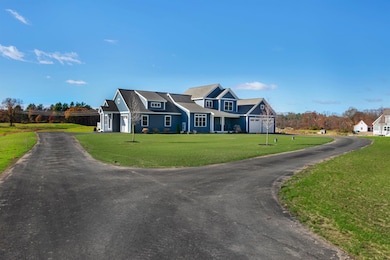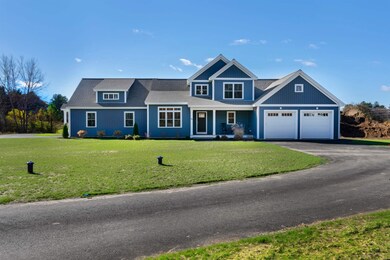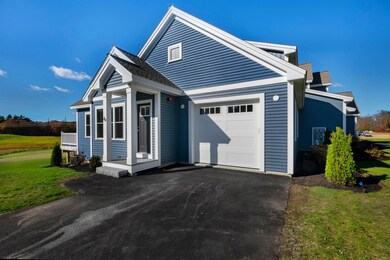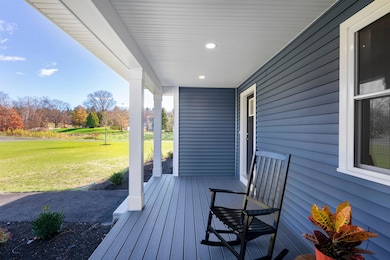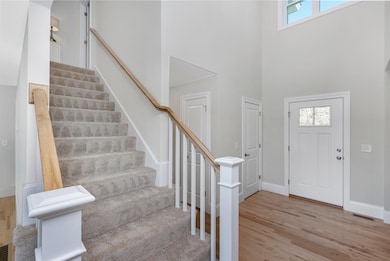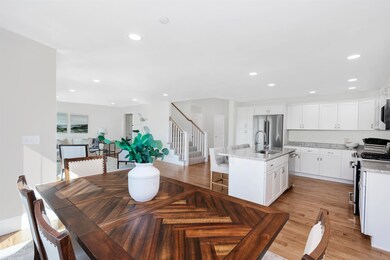150 County Rd Unit 4-142-8 Amherst, NH 03031
Estimated payment $8,636/month
Highlights
- New Construction
- 2.03 Acre Lot
- Deck
- Wilkins Elementary School Rated A
- Cape Cod Architecture
- Wood Flooring
About This Home
Introducing The Charlotte, a stunning new home by Etchstone Properties that blends luxury, functionality, and style. This expansive residence includes a main home and a private accessory dwelling unit (ADU) perfect for extended family or guests.
Main Home highlights: Spacious two-car garage. Open-concept design connecting the great room, kitchen, and dining area. First-floor primary suite featuring private bath with double vanity and quartz countertops, tiled shower with frameless glass door, and a large walk-in closet. The second floor offers two additional bedrooms and a full bathroom.
Accessory Dwelling Unit (ADU) highlights: Private entrance and its own garage. Two comfortable bedrooms. Stylish tiled shower. Open kitchen, dining, and living areas. Premium features throughout the home include Jenn-Air appliances, hardwood flooring in main living areas and stairs to 2nd floor, central air conditioning, large, maintenance-free decks, and so much more!
**Note:** Photos shown are of a previous model home. Customization and upgrades may vary.
Listing Agent
Thomas McPherson
RE/MAX Innovative Properties Brokerage Email: tmcpherson@nhhomes.com License #034581 Listed on: 06/23/2025

Open House Schedule
-
Sunday, November 30, 202511:00 am to 1:00 pm11/30/2025 11:00:00 AM +00:0011/30/2025 1:00:00 PM +00:00Add to Calendar
Home Details
Home Type
- Single Family
Year Built
- Built in 2025 | New Construction
Lot Details
- 2.03 Acre Lot
- Property fronts a private road
- Irrigation Equipment
- Property is zoned RR
Parking
- 3 Car Direct Access Garage
- Automatic Garage Door Opener
Home Design
- Cape Cod Architecture
- Wood Frame Construction
Interior Spaces
- Property has 2 Levels
- Window Screens
- Great Room
- Living Room
- Combination Kitchen and Dining Room
Kitchen
- Gas Range
- Microwave
- Dishwasher
- Kitchen Island
Flooring
- Wood
- Carpet
- Tile
- Vinyl Plank
Bedrooms and Bathrooms
- 5 Bedrooms
- Main Floor Bedroom
- En-Suite Primary Bedroom
- En-Suite Bathroom
- Walk-In Closet
Laundry
- Laundry on main level
- Washer and Dryer Hookup
Basement
- Basement Fills Entire Space Under The House
- Interior Basement Entry
Schools
- Clark Elementary School
- Amherst Middle School
- Souhegan High School
Utilities
- Forced Air Heating and Cooling System
- Underground Utilities
- Private Water Source
- Drilled Well
- Leach Field
Additional Features
- Accessible Full Bathroom
- Deck
- Accessory Dwelling Unit (ADU)
Listing and Financial Details
- Legal Lot and Block 8 / 142
- Assessor Parcel Number 4
Map
Home Values in the Area
Average Home Value in this Area
Property History
| Date | Event | Price | List to Sale | Price per Sq Ft |
|---|---|---|---|---|
| 06/23/2025 06/23/25 | For Sale | $1,375,000 | -- | $442 / Sq Ft |
Source: PrimeMLS
MLS Number: 5048018
- 148 County Rd
- 150 County Rd
- 24 Deerwood Dr
- 4 County Rd
- 2 County Rd
- 5 Chandler Ln
- 3 Beechtree Way
- 16 Storybrook Ln
- 18 Storybrook Ln
- 1 County Rd
- 101-2 Seaverns Bridge Rd
- 105 Seaverns Bridge Rd
- 103 Seaverns Bridge Rd
- 1A Debbie Ln
- 7 Corduroy Rd Unit 20
- 9 Northfield Rd
- 6 Mason Rd
- 80 Peaslee Rd
- 22 Ponemah Rd
- 6 Veterans Rd Unit 15
- 19 Mason Rd
- 14 Veterans Rd
- 6 Veterans Rd Unit 15
- 29 Cramer Hill Rd
- 29 Capron Rd Unit 72
- 37 E Ridge Dr Unit 3
- 27 E Ridge Dr Unit 1
- 96 Powers St Unit 208
- 99 Powers St Unit 175
- 96 Powers St Unit 194
- 90 Powers St
- 95 Powers St Unit 45
- 95 Powers St Unit 73
- 95 Powers St Unit 85
- 33 Putnam St Unit C
- 17 Powderhouse Rd
- 50 Elm St
- 3 Lexington Ct
- 76 Elm St Unit 4
- 4 Roedean Dr Unit 306
