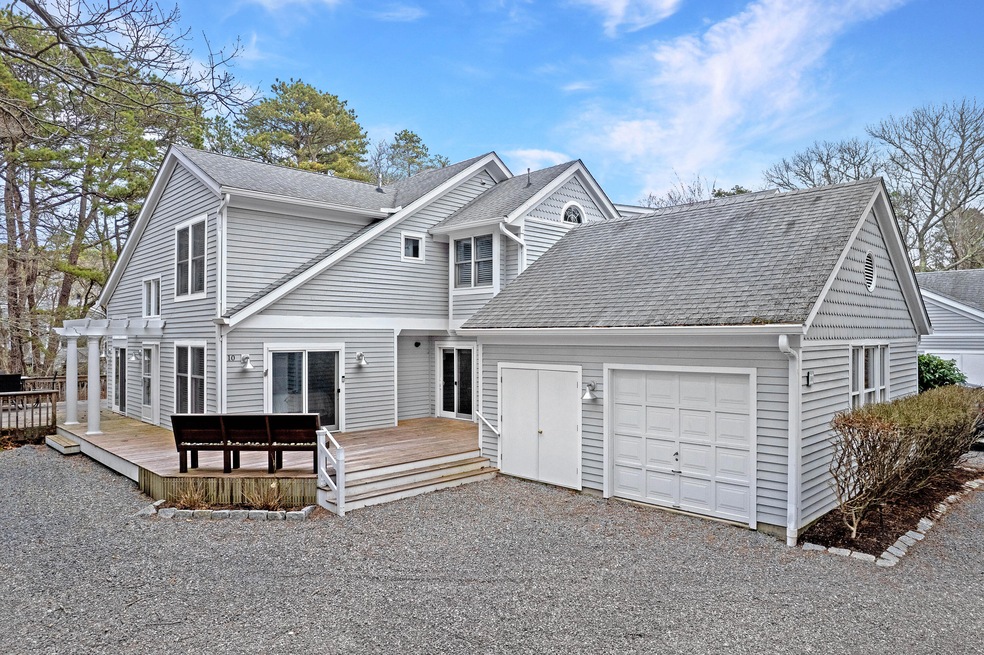150 Cove Rd Unit 10 Vineyard Haven, MA 02568
Tisbury NeighborhoodEstimated payment $12,244/month
Highlights
- Beach
- Deck
- Wood Flooring
- Medical Services
- Cathedral Ceiling
- End Unit
About This Home
The Premiere Townhouse at Tashmoo Wood. Elegantly renovated, this sun-filled end unit is fresh and modern with finish details. From the moment you step onto the expanded wrap-around deck, you will begin to see the fine craftsmanship of the property. Walk through the front entry and you will gain further appreciation for the meticulous attention to detail. Expansive windows fill the living area with light while providing a view to the side yard and fountain down below. Enjoy evenings on the deck or in front of the wood-burning fireplace. Any chef will be happy in the well-appointed kitchen with Thermador appliances that include a 5-burner cook top and double wall ovens, sizable island with seating, and counters topped with quartz. The kitchen affords views to the dining and living areas as well as out to the deck and yard. There is a first-floor room with an en suite bath. Pocket doors allow for the bath to be a powder room while providing privacy to the flex-room. Ascend the modern staircase to be wowed by the primary suite. The spa-like bath has double sinks and a make-up vanity. There is a glass-enclosed, tiled shower with multiple shower heads. The walk-in closet has been finished with hanging rods, shelves, and drawers. and there is a sliding door that opens to a balcony overlooking the yard. The second en suite bedroom has plantation shutters and a bathroom with a tub. Behind a pocket door, in the hall, you will find a well-organized laundry room with commercial-sized washer and dryer. White oak floors throughout the first and second level with tiled baths. Rinnai on demand water heater. Plantations shutters and custom shades throughout. There is an over-sized garage that is larger than many of the other units. With association amenities that include a pool with pool house, multiple tennis courts, playground, basketball court, private access area to Lake Tashmoo, and a beach on Vineyard Sound. If you are looking for luxury with the convenience of townhouse living, look no further than this truly spectacular unit.
Townhouse Details
Home Type
- Townhome
Est. Annual Taxes
- $6,262
Year Built
- Built in 1988 | Remodeled
Lot Details
- Near Conservation Area
- End Unit
- Landscaped
HOA Fees
- $1,125 Monthly HOA Fees
Parking
- 2 Car Attached Garage
- Driveway
- Open Parking
Home Design
- Concrete Perimeter Foundation
Interior Spaces
- 1,737 Sq Ft Home
- 2-Story Property
- Beamed Ceilings
- Cathedral Ceiling
- Ceiling Fan
- Recessed Lighting
- Wood Burning Fireplace
- Living Room
- Kitchen Island
- Laundry Room
Flooring
- Wood
- Tile
Bedrooms and Bathrooms
- 2 Bedrooms
- Primary bedroom located on second floor
- Cedar Closet
- Walk-In Closet
- 3 Full Bathrooms
Outdoor Features
- Outdoor Shower
- Balcony
- Deck
Location
- Property is near place of worship
- Property is near shops
- Property is near a golf course
Utilities
- Forced Air Heating and Cooling System
- Tankless Water Heater
- Septic Tank
- Cable TV Available
Listing and Financial Details
- Assessor Parcel Number 27a/36.1
Community Details
Overview
- Association fees include professional property management, insurance
- 54 Units
- Tashmoo Cove Subdivision
Amenities
- Medical Services
- Common Area
- Door to Door Trash Pickup
Recreation
- Beach
- Community Playground
- Community Pool
- Snow Removal
- Tennis Courts
Map
Home Values in the Area
Average Home Value in this Area
Tax History
| Year | Tax Paid | Tax Assessment Tax Assessment Total Assessment is a certain percentage of the fair market value that is determined by local assessors to be the total taxable value of land and additions on the property. | Land | Improvement |
|---|---|---|---|---|
| 2025 | $6,102 | $806,100 | $0 | $806,100 |
| 2024 | $6,271 | $785,800 | $0 | $785,800 |
| 2023 | $5,496 | $750,800 | $0 | $750,800 |
| 2022 | $6,476 | $744,400 | $0 | $744,400 |
| 2021 | $5,449 | $594,200 | $0 | $594,200 |
| 2020 | $5,557 | $595,600 | $0 | $595,600 |
| 2019 | $5,529 | $595,600 | $0 | $595,600 |
| 2018 | $5,188 | $549,000 | $0 | $549,000 |
| 2017 | $5,001 | $549,000 | $0 | $549,000 |
| 2016 | $4,495 | $490,700 | $0 | $490,700 |
| 2015 | $4,221 | $473,200 | $0 | $473,200 |
Property History
| Date | Event | Price | Change | Sq Ft Price |
|---|---|---|---|---|
| 04/14/2025 04/14/25 | For Sale | $1,895,000 | +185.0% | $1,091 / Sq Ft |
| 05/29/2020 05/29/20 | Sold | $665,000 | -- | $383 / Sq Ft |
Purchase History
| Date | Type | Sale Price | Title Company |
|---|---|---|---|
| Condominium Deed | $665,000 | None Available | |
| Deed | $670,000 | -- | |
| Deed | $275,000 | -- |
Mortgage History
| Date | Status | Loan Amount | Loan Type |
|---|---|---|---|
| Previous Owner | $528,000 | Purchase Money Mortgage |
Source: Cape Cod & Islands Association of REALTORS®
MLS Number: 22501655
APN: TISB-000027A-000000-000036-000001
- 209 Cove Rd
- 261 Sandpiper Ln Unit 12
- 113 Leonard Cir
- 345 Franklin St
- 160 Bernard Cir
- 110 Daggett Ave
- 60 Bernard Cir
- 174 Tashmoo Ave
- 00 Tashmoo Avenue @ Baylis Woods Unit 19.3
- 00 Tashmoo Ave
- 42 Daggett Ave
- 36 Tashmoo Ave
- 79 Rachel's Way
- 79 Rachels Way
- 698 Franklin St
- 41 Crowell Ln
- 15 Crowell Ln
- 5 Pine Tree Ln
- 208 Irenes Way

