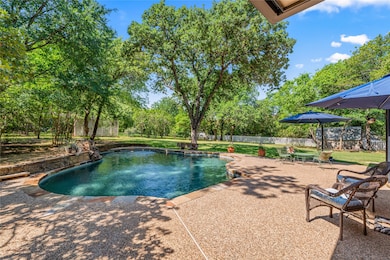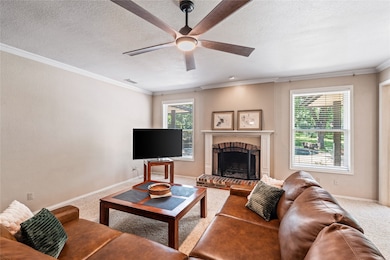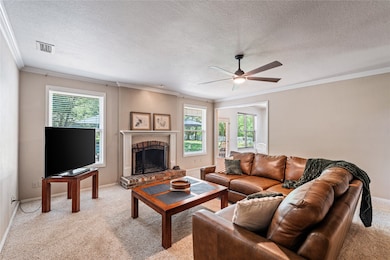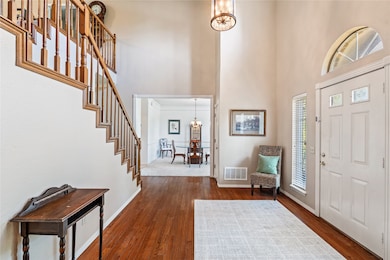150 Creekside Dr Lewisville, TX 75077
Highlights
- In Ground Pool
- Wood Flooring
- Double Oven
- Flower Mound Elementary School Rated A
- Covered patio or porch
- 2 Car Attached Garage
About This Home
Gorgeous furnished 5-bedroom, 3.5-bathroom Double Oak home for short or long term lease on a beautifully landscaped lot just under an acre, located within highly acclaimed Lewisville ISD. Thinking about remodeling and don't have a place to stay? Look no further than this spacious residence featuring a thoughtfully designed layout with the primary suite conveniently located on the main floor, offering a luxurious oversized bathroom, expansive closet, and private patio access. Enjoy multiple indoor and outdoor living spaces, including a large grass backyard, sparkling pool, oversized covered patio, and built-in fire pit—perfect for relaxing or entertaining. The bright kitchen opens to a cozy breakfast nook with patio access, while the main living room features a charming wood-burning fireplace. Upstairs, you'll find a generous family room and four additional bedrooms. Available for both short-term and long-term lease options, this home offers comfort, space, and style in an exceptional setting. Home is NOT AVAILABLE July 1-7. Landlord will consider one month lease or anything longer. Utilities are to be charged to the tenant and Pool and yard maintenance is included in the rent.
Listing Agent
Keller Williams Realty-FM Brokerage Phone: (972) 273-9473 License #0501991 Listed on: 05/29/2025

Home Details
Home Type
- Single Family
Est. Annual Taxes
- $9,940
Year Built
- Built in 1989
Lot Details
- 0.92 Acre Lot
- Landscaped
- Many Trees
- Back Yard
Parking
- 2 Car Attached Garage
- Alley Access
- Rear-Facing Garage
- Driveway
Home Design
- Slab Foundation
- Composition Roof
Interior Spaces
- 3,840 Sq Ft Home
- 2-Story Property
- Built-In Features
- Ceiling Fan
- Wood Burning Fireplace
- Fireplace Features Masonry
- Living Room with Fireplace
- Washer and Electric Dryer Hookup
Kitchen
- Eat-In Kitchen
- Double Oven
- Electric Oven
- Electric Cooktop
- Microwave
- Dishwasher
- Kitchen Island
- Disposal
Flooring
- Wood
- Carpet
- Ceramic Tile
- Luxury Vinyl Plank Tile
Bedrooms and Bathrooms
- 5 Bedrooms
- Walk-In Closet
Pool
- In Ground Pool
- Waterfall Pool Feature
Outdoor Features
- Covered patio or porch
Schools
- Flower Mound Elementary School
- Marcus High School
Utilities
- Central Heating and Cooling System
- Underground Utilities
- Aerobic Septic System
- High Speed Internet
- Cable TV Available
Listing and Financial Details
- Residential Lease
- Property Available on 7/8/25
- Tenant pays for all utilities
- Negotiable Lease Term
- Legal Lot and Block 3 / 5
- Assessor Parcel Number R05726
Community Details
Overview
- Cross Timbers 6 Subdivision
Pet Policy
- No Pets Allowed
Map
Source: North Texas Real Estate Information Systems (NTREIS)
MLS Number: 20896368
APN: R05726
- 145 Knob Hill Ln
- 105 Woodland Dr
- 220 Kings Rd
- 9 Victory Ln
- 5012 Rangewood Dr
- 6206 Pepperport Ln
- 120 Willow Oak Ct
- 4800 Lusk Ln
- 4913 Glenshire Dr
- 295 Oak Trail Dr
- 5404 Remington Park Dr
- 265 Fox Trot Ln
- 4707 Pacer Way
- 5200 Cross Timbers Rd
- 4705 Clydesdale Dr
- 5104 Ironwood Ct
- 140 Cedarcrest Ln
- 112 W Carruth Ln
- 2028 High Meadow Ct
- 4309 Laura Ln
- 1690 Broome Rd
- 1436 Foster St
- 3605 Leanne Dr
- 3417 Leanne Dr
- 4525 Sandra Lynn Dr
- 1200 Rockgate Rd
- 5009 Bayberry St
- 3421 Preakness Dr
- 4016 Appleton Ln
- 4509 Jenny Ln
- 3405 Lauren Way
- 9008 Cypress Creek Rd
- 1441 Golf Club Dr
- 811 Bradford St
- 3332 Heather Glen Dr
- 5210 Long Prairie Rd
- 8350 Fullerton St
- 8341 Fullerton St
- 2848 Oxford Ln
- 2825 Windsor Dr






